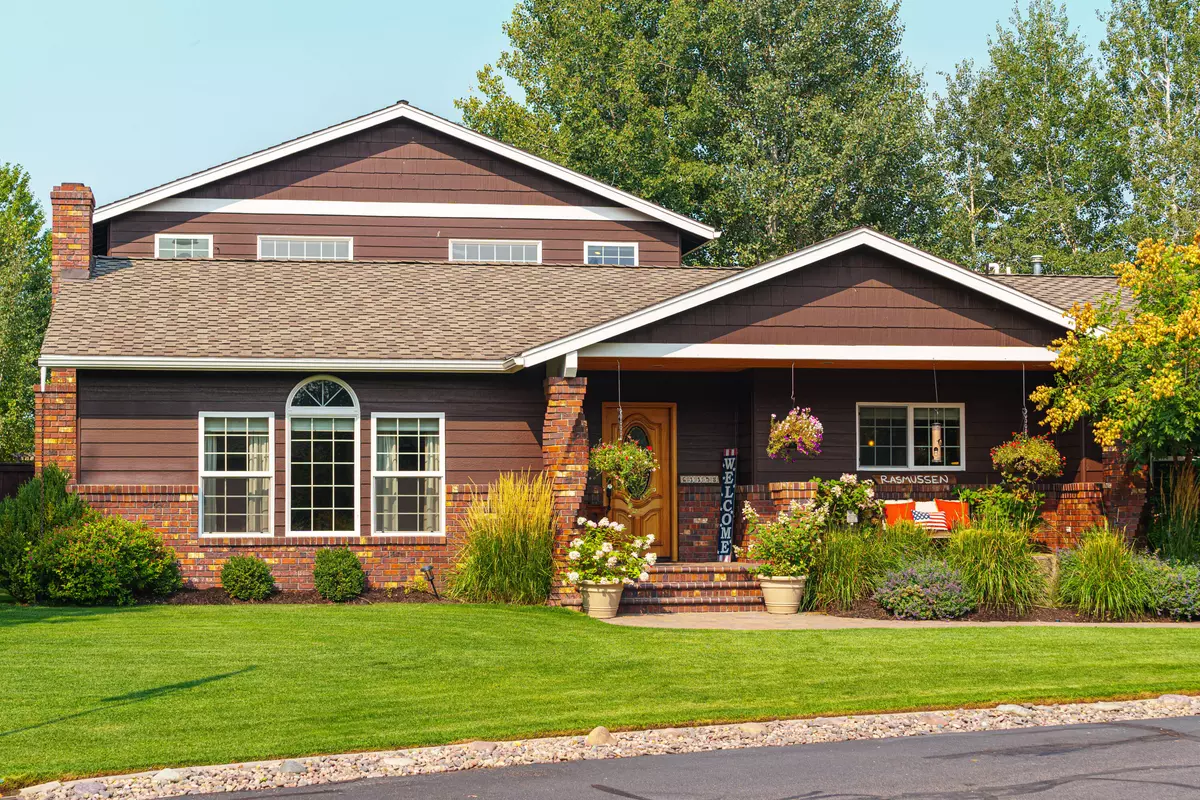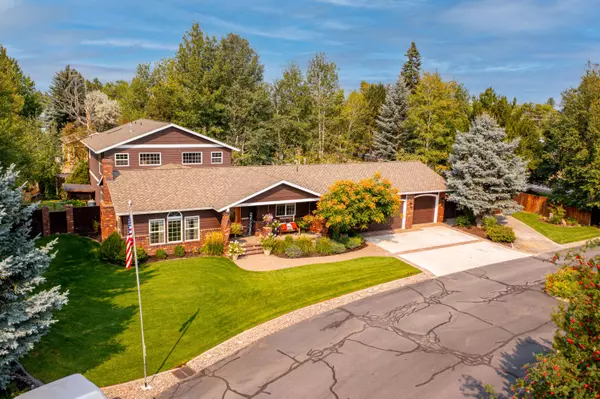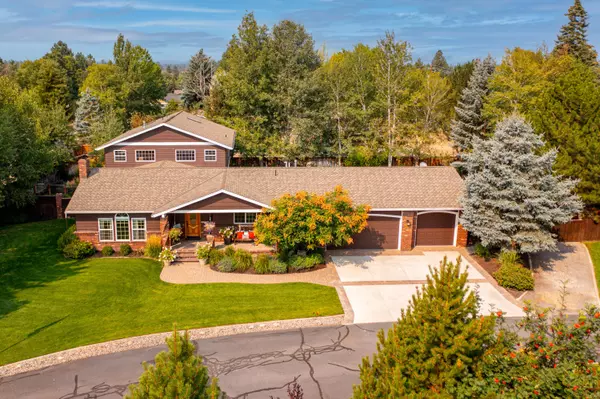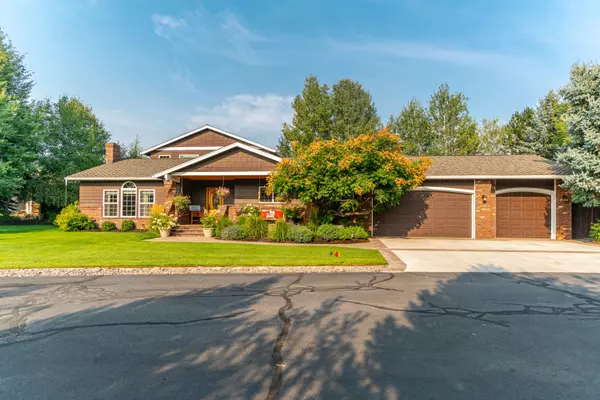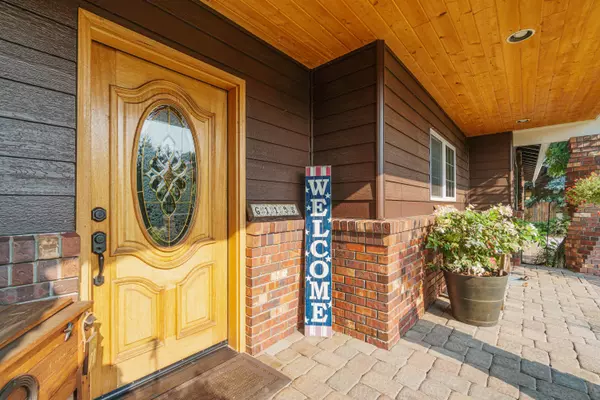$905,000
$915,000
1.1%For more information regarding the value of a property, please contact us for a free consultation.
61195 Bonny Bridge Bend, OR 97702
4 Beds
3 Baths
3,037 SqFt
Key Details
Sold Price $905,000
Property Type Single Family Home
Sub Type Single Family Residence
Listing Status Sold
Purchase Type For Sale
Square Footage 3,037 sqft
Price per Sqft $297
Subdivision Camden Park East
MLS Listing ID 220130479
Sold Date 11/04/21
Style Traditional
Bedrooms 4
Full Baths 2
Half Baths 1
HOA Fees $450
Year Built 2000
Annual Tax Amount $6,298
Lot Size 0.370 Acres
Acres 0.37
Lot Dimensions 0.37
Property Description
Located on over 1/3 acre in Bend's desirable Camden Park neighborhood, this impeccably maintained custom home offers craftsmanship and upgrades throughout. A commitment to quality is evident from the new concrete & paver driveway, to the Sheffield brick wainscoting, and 40 year composite roof. Inside, enjoy 9' ceilings, large rooms, and custom brick work. The living room features a Camas Basalt fireplace with a gas log lighter. Well designed kitchen with granite countertops, stainless steel appliances, island, and walk-in pantry. Upstairs, the luxurious primary suite features vaulted ceilings, a walk-in tile shower, soaking tub, walk-in closet, and adjacent office/nursery. 3 additional bedrooms are on the main floor, all with walk-in closets including closet systems. Outside, the incredible backyard provides everything you need for outdoor living, concrete paver patio, firepit, and all new grass. Plenty of parking in the 3-car garage with additional storage, and RV/boat parking outside
Location
State OR
County Deschutes
Community Camden Park East
Rooms
Basement None
Interior
Interior Features Granite Counters, Kitchen Island, Shower/Tub Combo, Soaking Tub, Tile Shower, Vaulted Ceiling(s), Walk-In Closet(s)
Heating Forced Air, Natural Gas, Wood
Cooling Central Air
Fireplaces Type Gas
Fireplace Yes
Window Features Vinyl Frames
Exterior
Exterior Feature Fire Pit, Patio
Parking Features Attached, Concrete, Driveway, Garage Door Opener, RV Access/Parking, Storage
Garage Spaces 3.0
Community Features Gas Available, Short Term Rentals Not Allowed
Amenities Available Snow Removal
Roof Type Composition
Total Parking Spaces 3
Garage Yes
Building
Lot Description Fenced, Landscaped, Level, Sprinkler Timer(s)
Entry Level Two
Foundation Stemwall
Water Public
Architectural Style Traditional
Structure Type Frame
New Construction No
Schools
High Schools Caldera High
Others
Senior Community No
Tax ID 189927
Security Features Carbon Monoxide Detector(s),Smoke Detector(s)
Acceptable Financing Cash, Conventional, VA Loan
Listing Terms Cash, Conventional, VA Loan
Special Listing Condition Standard
Read Less
Want to know what your home might be worth? Contact us for a FREE valuation!

Our team is ready to help you sell your home for the highest possible price ASAP


