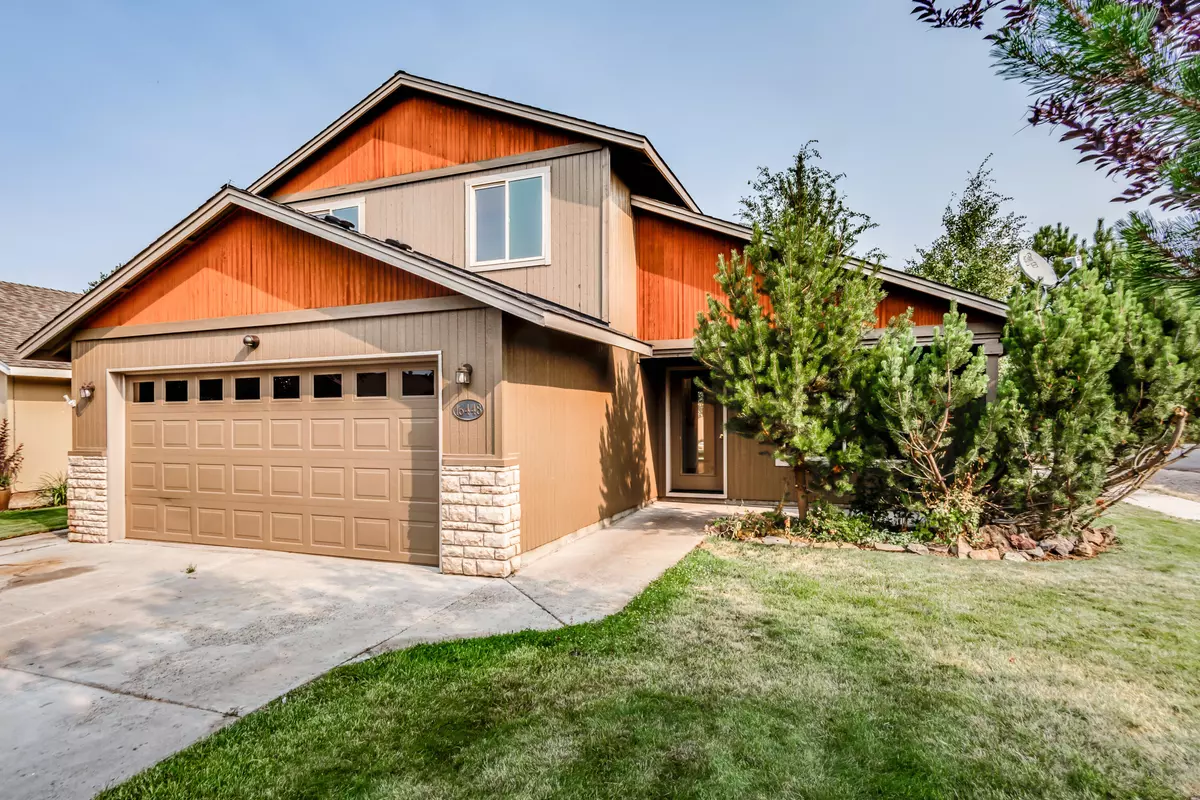$342,000
$339,000
0.9%For more information regarding the value of a property, please contact us for a free consultation.
16448 Riley DR La Pine, OR 97739
3 Beds
3 Baths
1,370 SqFt
Key Details
Sold Price $342,000
Property Type Single Family Home
Sub Type Single Family Residence
Listing Status Sold
Purchase Type For Sale
Square Footage 1,370 sqft
Price per Sqft $249
Subdivision Huntington Meadows
MLS Listing ID 220130170
Sold Date 10/07/21
Style Craftsman
Bedrooms 3
Full Baths 2
Half Baths 1
Year Built 2007
Annual Tax Amount $1,723
Lot Size 5,227 Sqft
Acres 0.12
Lot Dimensions 0.12
Property Description
Located on a spacious corner lot, this home has been a successful long term rental property for the past 14 years. The exterior was painted in 2020 and the interior was painted in Aug. 2021. New carpet is being installed by the Sept. 3. This home has plenty of natural light with vaulted ceilings and an open floor plan. One of the larger floor plans in Huntington Meadows with 3 bedrooms (large master) and 2 ½ bathrooms. The home also features true hardwood floors in the kitchen and dining area and a sprinkler system in front and back yards. The 2 car garage, corner lot location and a level driveway provide plenty of parking. Located in a quiet subdivision with easy access to La Pine and Hwy 97.
Location
State OR
County Deschutes
Community Huntington Meadows
Rooms
Basement None
Interior
Interior Features Breakfast Bar, Ceiling Fan(s), Open Floorplan, Shower/Tub Combo, Vaulted Ceiling(s)
Heating Forced Air, Heat Pump
Cooling Heat Pump
Window Features Vinyl Frames
Exterior
Exterior Feature Patio
Parking Features Attached, Concrete, Driveway
Garage Spaces 2.0
Roof Type Composition
Total Parking Spaces 2
Garage Yes
Building
Lot Description Corner Lot, Level, Sprinkler Timer(s), Sprinklers In Front, Sprinklers In Rear
Entry Level Two
Foundation Stemwall
Water Public
Architectural Style Craftsman
Structure Type Frame
New Construction No
Schools
High Schools Lapine Sr High
Others
Senior Community No
Tax ID 251673
Security Features Carbon Monoxide Detector(s),Smoke Detector(s)
Acceptable Financing Conventional, FHA, USDA Loan, VA Loan
Listing Terms Conventional, FHA, USDA Loan, VA Loan
Special Listing Condition Standard
Read Less
Want to know what your home might be worth? Contact us for a FREE valuation!

Our team is ready to help you sell your home for the highest possible price ASAP






