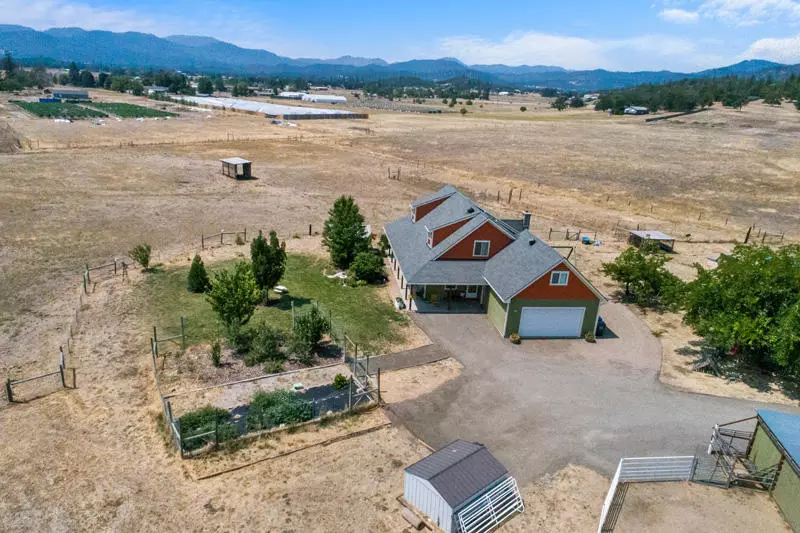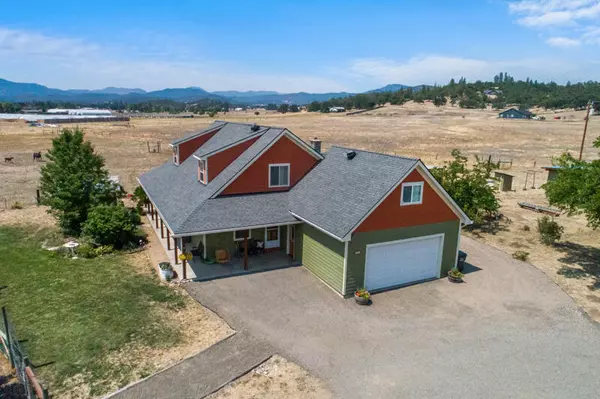$601,900
$599,900
0.3%For more information regarding the value of a property, please contact us for a free consultation.
14501 Avalon RD White City, OR 97503
4 Beds
3 Baths
2,724 SqFt
Key Details
Sold Price $601,900
Property Type Single Family Home
Sub Type Single Family Residence
Listing Status Sold
Purchase Type For Sale
Square Footage 2,724 sqft
Price per Sqft $220
MLS Listing ID 220130253
Sold Date 11/24/21
Style Craftsman
Bedrooms 4
Full Baths 2
Half Baths 1
Year Built 2007
Annual Tax Amount $3,129
Lot Size 5.010 Acres
Acres 5.01
Lot Dimensions 5.01
Property Description
Enjoy this beautiful custom-built home on 5 Acres. This home is ADA friendly with a first-floor master, lg zero entry shower and salon sink. Kitchen has custom built cherry cabinets, 2 ovens, large granite island, and opens to the living room with brick hearth and Vermont Casting wood stove. Custom built cherry and hickory cabinets and shelves throughout. Brazilian Cherry stairs lead to a spacious loft and a large second master with a secret room through the closet. The bathroom in the secret room can be easily re-plumbed to make it an ensuite. Half bath & Mud room w/laundry. Lots of storage with an abundance of attic space. Outside is 5 flat, partially fenced acres perfect for horses with a round pen, 2 run ins, tack room, and hay storage. Large fence vegetable garden with fruit trees and She/Garden Shed set in the flower garden. Lots of parking including space to park an RV. Lg workshop for any size project. All this in a beautiful valley with view of surrounding mountains
Location
State OR
County Jackson
Rooms
Basement None
Interior
Interior Features Built-in Features, Ceiling Fan(s), Double Vanity, Granite Counters, Kitchen Island, Primary Downstairs, Shower/Tub Combo, Tile Shower, Vaulted Ceiling(s), Walk-In Closet(s), Wired for Data
Heating Electric, Wood
Cooling Other
Window Features Double Pane Windows,Vinyl Frames
Exterior
Exterior Feature Deck, Patio
Parking Features Attached, Garage Door Opener
Garage Spaces 2.0
Roof Type Composition
Accessibility Accessible Bedroom, Accessible Closets, Accessible Doors, Accessible Entrance, Accessible Full Bath, Accessible Hallway(s), Accessible Kitchen, Grip-Accessible Features
Total Parking Spaces 2
Garage Yes
Building
Lot Description Fenced, Garden, Pasture
Entry Level Two
Foundation Stemwall
Water Well
Architectural Style Craftsman
Structure Type Frame
New Construction No
Schools
High Schools Check With District
Others
Senior Community No
Tax ID 1-0697094
Security Features Carbon Monoxide Detector(s),Smoke Detector(s)
Acceptable Financing Cash, Conventional, VA Loan
Listing Terms Cash, Conventional, VA Loan
Special Listing Condition Standard
Read Less
Want to know what your home might be worth? Contact us for a FREE valuation!

Our team is ready to help you sell your home for the highest possible price ASAP






