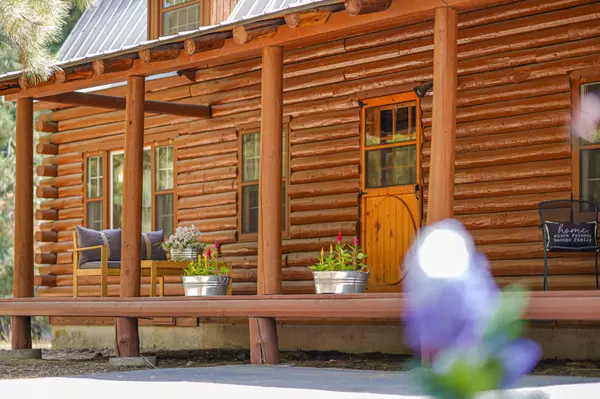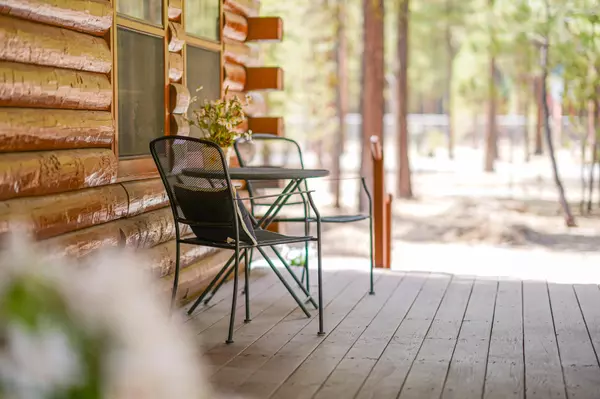$459,900
$464,900
1.1%For more information regarding the value of a property, please contact us for a free consultation.
14887 Sugar Pine WAY La Pine, OR 97739
3 Beds
2 Baths
1,600 SqFt
Key Details
Sold Price $459,900
Property Type Single Family Home
Sub Type Single Family Residence
Listing Status Sold
Purchase Type For Sale
Square Footage 1,600 sqft
Price per Sqft $287
Subdivision Ponderosa Pines
MLS Listing ID 220130163
Sold Date 10/15/21
Style Log
Bedrooms 3
Full Baths 2
HOA Fees $358
Year Built 1981
Annual Tax Amount $2,601
Lot Size 1.130 Acres
Acres 1.13
Lot Dimensions 1.13
Property Description
Make memories in this well-constructed & maintained Log Home in the lovely Ponderosa Pines Subdivision! A large covered front porch welcomes you as several windows in the living, kitchen & dining rooms let the sunshine in & frame the natural beauty of the 1.13 acres. A sunny rear deck off the kitchen is a great space to relax, grill & entertain. Upstairs are 3 bedrooms & a 2nd full bath. The huge master features a full length closet & secondary bedrooms have walk-in closets. The Property has a detached garage w/ a shop area, workbench, oversized wood shed, plus a metal roof covered structure behind the home. The extra covered spaces might be great for a hot tub, snowmobile or boat. Located just off a paved road this will be a perfect primary residence or vacation home. Drive 10 minutes to access Tetherow Boat Ramp at Ponderosa Way/Burgess Rd. or 20 minutes to Crane Prairie & Wickiup Reservoir. Visit nearby Sunriver or drive to Mt. Bachelor in 45 minutes,
Location
State OR
County Deschutes
Community Ponderosa Pines
Direction From Bend- HWY 97 S toward Wikiup Junction, turn right on Burgess Rd. Continue W on Burgess for approx 5 miles Turn left on Ponderosa Way, then turn left on S. Sugar Pine Loop home on is on right
Rooms
Basement None
Interior
Interior Features Breakfast Bar, Dual Flush Toilet(s), Enclosed Toilet(s), Linen Closet, Pantry, Shower/Tub Combo, Solid Surface Counters, Tile Shower, Walk-In Closet(s)
Heating Oil, Wood
Cooling None
Window Features Storm Window(s),Wood Frames
Exterior
Exterior Feature Deck
Parking Features Asphalt, Detached, Driveway, Garage Door Opener, Workshop in Garage, Other
Garage Spaces 2.0
Community Features Access to Public Lands, Park, Road Assessment, Trail(s)
Amenities Available Firewise Certification, Road Assessment, Trail(s), Water
Roof Type Metal
Total Parking Spaces 2
Garage Yes
Building
Lot Description Adjoins Public Lands, Fenced, Level, Native Plants, Wooded
Entry Level Two
Foundation Concrete Perimeter, Slab
Water Shared Well, Other
Architectural Style Log
Structure Type Concrete,Frame,Log
New Construction No
Schools
High Schools Lapine Sr High
Others
Senior Community No
Tax ID 141721
Security Features Carbon Monoxide Detector(s),Smoke Detector(s)
Acceptable Financing Cash, Conventional, VA Loan
Listing Terms Cash, Conventional, VA Loan
Special Listing Condition Standard
Read Less
Want to know what your home might be worth? Contact us for a FREE valuation!

Our team is ready to help you sell your home for the highest possible price ASAP






