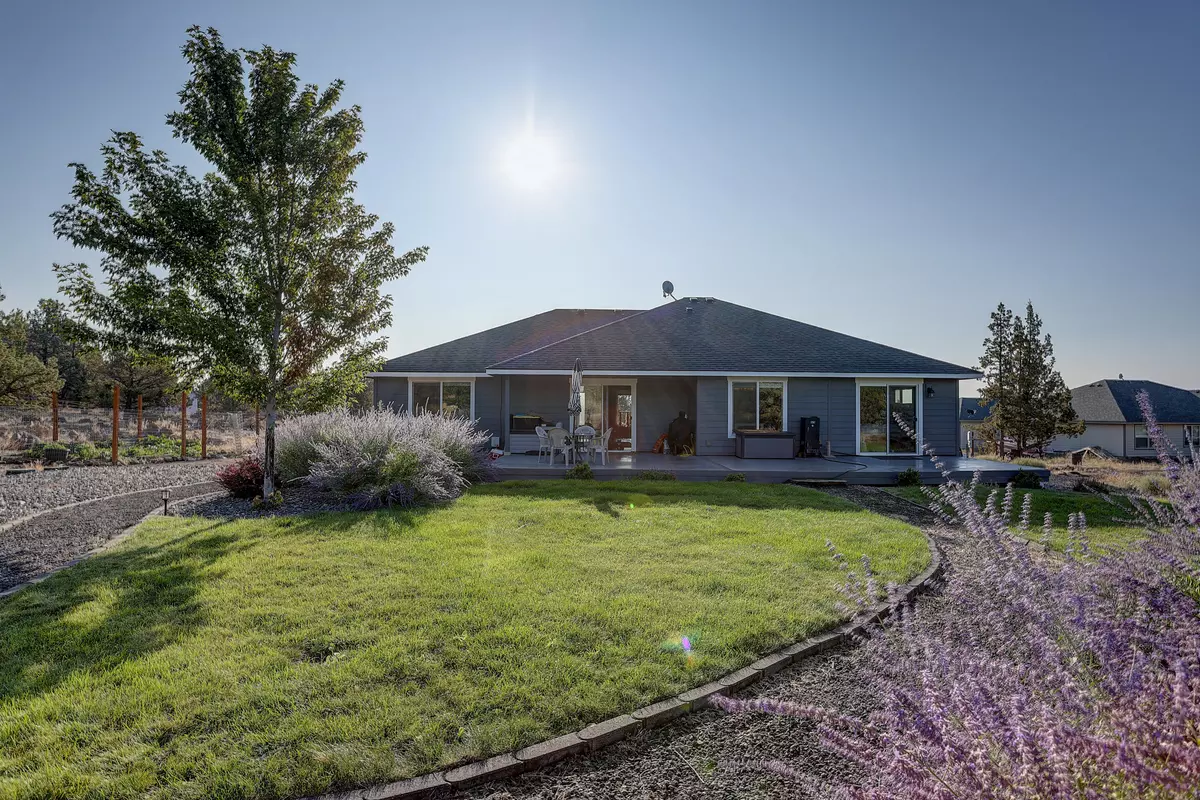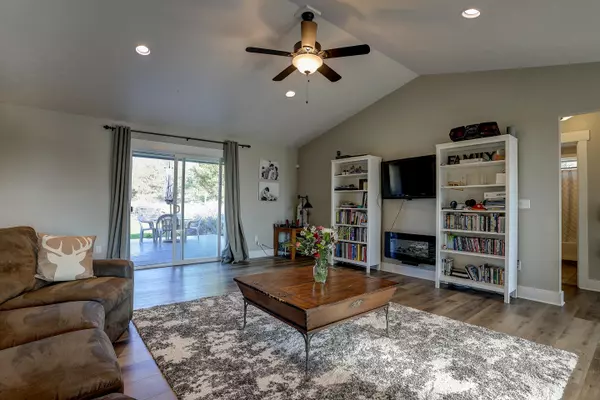$765,000
$765,000
For more information regarding the value of a property, please contact us for a free consultation.
65255 73rd ST Bend, OR 97703
3 Beds
2 Baths
1,846 SqFt
Key Details
Sold Price $765,000
Property Type Single Family Home
Sub Type Single Family Residence
Listing Status Sold
Purchase Type For Sale
Square Footage 1,846 sqft
Price per Sqft $414
Subdivision Whispering Pines
MLS Listing ID 220130152
Sold Date 04/01/22
Style Craftsman,Northwest
Bedrooms 3
Full Baths 2
Year Built 2015
Annual Tax Amount $3,357
Lot Size 2.470 Acres
Acres 2.47
Lot Dimensions 2.47
Property Description
Well cared for property is stunning inside & out. New luxury vinyl plank flooring, tile entry and carpet in the primary bedroom were installed in 2020. Thoughtfully designed landscaping that requires very little maintenance. Desirable single-level home has great flow with two bedrooms and a shared bath on one end while the primary en-suite is on the other end of the home with the kitchen, living, dining and large office in the center of the property. Closets throughout the home feature built ins. Laundry room off of the attached double car garage. New blackout blinds in every bedroom. Fully fenced garden and professionally built large chicken coop. Home comes with a SimpliSafe alarm system and video doorbell. With nearly 2.5 acres, newer 2015 build, a lava rock built-in firepit and room between neighbors, this home a gem.
Location
State OR
County Deschutes
Community Whispering Pines
Direction *****The road is ROUGH if you follow your GPS route. Off of Tumalo Rd, Take 78th Street, then take a right on Limestone Ave and right on 73rd Street*****
Rooms
Basement None
Interior
Interior Features Breakfast Bar, Ceiling Fan(s), Granite Counters, Linen Closet, Pantry, Primary Downstairs, Shower/Tub Combo, Solid Surface Counters, Walk-In Closet(s)
Heating Electric
Cooling Central Air
Window Features Double Pane Windows,Vinyl Frames
Exterior
Exterior Feature Deck, Patio
Parking Features Attached, Driveway, Garage Door Opener, Gravel, RV Access/Parking
Garage Spaces 2.0
Roof Type Composition
Total Parking Spaces 2
Garage Yes
Building
Lot Description Landscaped, Sprinkler Timer(s), Sprinklers In Front, Sprinklers In Rear
Entry Level One
Foundation Stemwall
Water Public, Well
Architectural Style Craftsman, Northwest
Structure Type Frame
New Construction No
Schools
High Schools Ridgeview High
Others
Senior Community No
Tax ID 132904
Security Features Carbon Monoxide Detector(s),Security System Owned,Smoke Detector(s),Other
Acceptable Financing Cash, Conventional
Listing Terms Cash, Conventional
Special Listing Condition Standard
Read Less
Want to know what your home might be worth? Contact us for a FREE valuation!

Our team is ready to help you sell your home for the highest possible price ASAP






