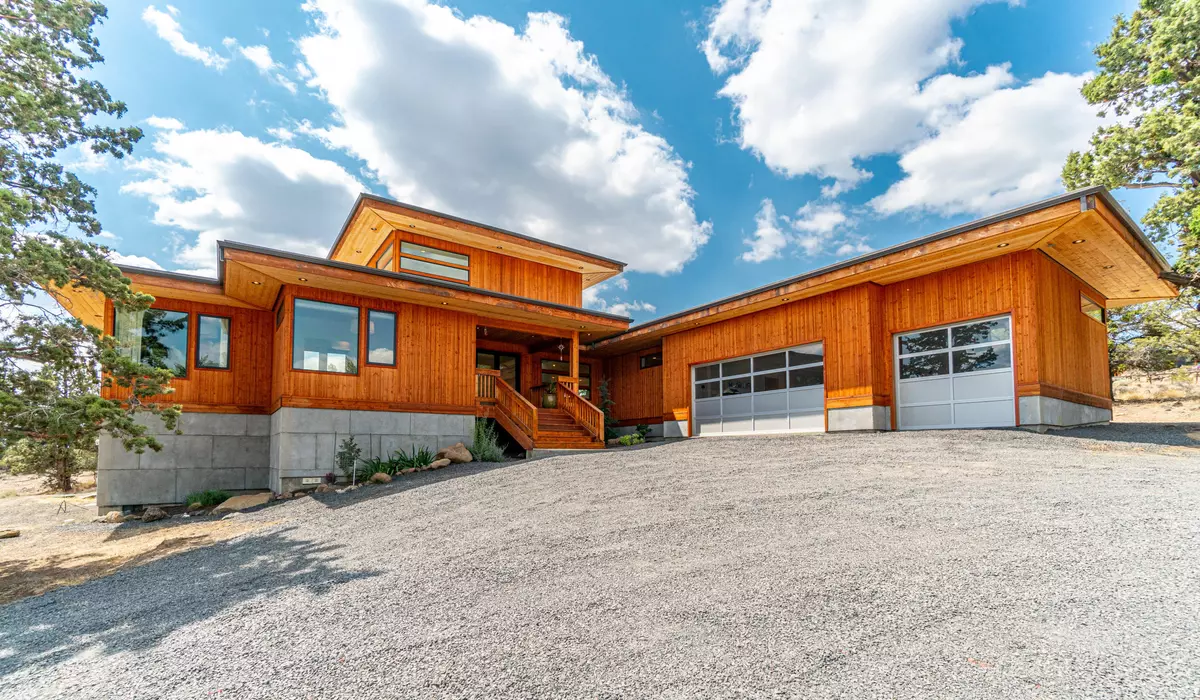$1,000,000
$998,000
0.2%For more information regarding the value of a property, please contact us for a free consultation.
65145 76th ST Bend, OR 97703
3 Beds
4 Baths
2,651 SqFt
Key Details
Sold Price $1,000,000
Property Type Single Family Home
Sub Type Single Family Residence
Listing Status Sold
Purchase Type For Sale
Square Footage 2,651 sqft
Price per Sqft $377
Subdivision Whispering Pines
MLS Listing ID 220130117
Sold Date 10/29/21
Style Contemporary
Bedrooms 3
Full Baths 3
Half Baths 1
Year Built 2016
Annual Tax Amount $5,605
Lot Size 4.390 Acres
Acres 4.39
Lot Dimensions 4.39
Property Description
Come enjoy the mountain views in this stunning modern home tucked in the Tumalo hills. With over four acres there is space to spread out while still being ideally located minutes to Bend, Redmond, and Tumalo. This private retreat is an open concept home, featuring 3 spacious bedrooms, 3.5 baths, an office, and an additional bonus room on the second story. The master retreat is located on the main floor with large walk-in closet and soaking tub.
Beautiful hardwood floors throughout, solid core doors, private hot tub, expansive back deck, and newly installed gutters make this delightfully move-in-ready!*****
Location
State OR
County Deschutes
Community Whispering Pines
Rooms
Basement None
Interior
Interior Features Double Vanity, Kitchen Island, Open Floorplan, Pantry, Primary Downstairs, Smart Thermostat, Soaking Tub, Spa/Hot Tub, Walk-In Closet(s)
Heating Electric, Forced Air, Heat Pump
Cooling Central Air, Heat Pump
Window Features Double Pane Windows,Vinyl Frames
Exterior
Exterior Feature Deck, Spa/Hot Tub
Parking Features Driveway, Garage Door Opener, Gravel
Garage Spaces 3.0
Roof Type Membrane
Accessibility Accessible Full Bath
Total Parking Spaces 3
Garage Yes
Building
Lot Description Fenced, Landscaped
Entry Level Two
Foundation Concrete Perimeter, Stemwall
Water Private
Architectural Style Contemporary
Structure Type Concrete,Frame
New Construction No
Schools
High Schools Ridgeview High
Others
Senior Community No
Tax ID 132948
Security Features Carbon Monoxide Detector(s),Smoke Detector(s)
Acceptable Financing Cash, Conventional
Listing Terms Cash, Conventional
Special Listing Condition Standard
Read Less
Want to know what your home might be worth? Contact us for a FREE valuation!

Our team is ready to help you sell your home for the highest possible price ASAP






