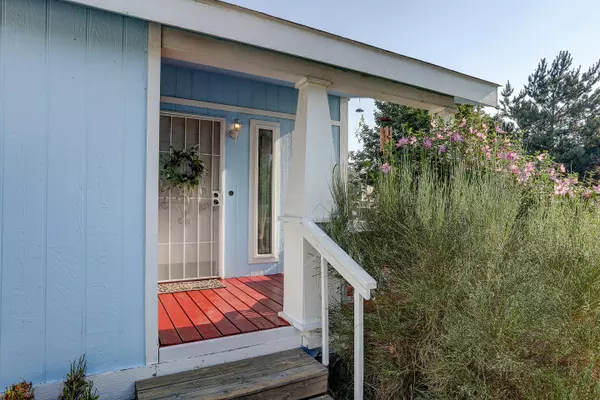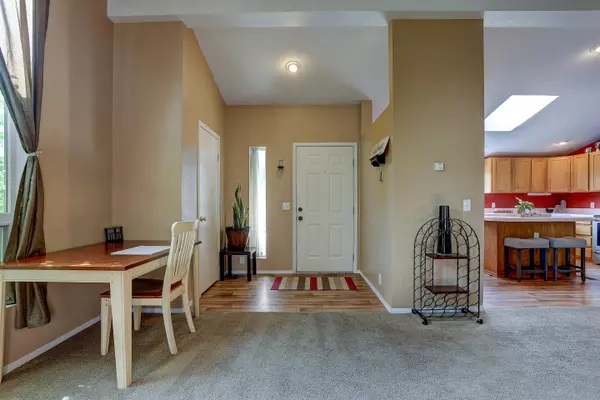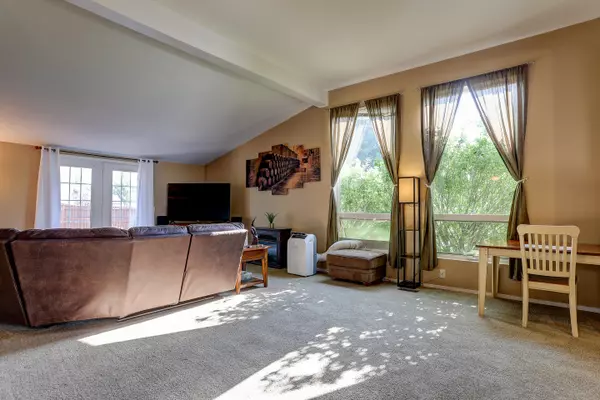$357,000
$350,000
2.0%For more information regarding the value of a property, please contact us for a free consultation.
2666 Mariposa LOOP Redmond, OR 97756
3 Beds
2 Baths
1,639 SqFt
Key Details
Sold Price $357,000
Property Type Manufactured Home
Sub Type Manufactured On Land
Listing Status Sold
Purchase Type For Sale
Square Footage 1,639 sqft
Price per Sqft $217
Subdivision Aspen Creek Mob Pk
MLS Listing ID 220130009
Sold Date 10/14/21
Style Craftsman,Other
Bedrooms 3
Full Baths 2
HOA Fees $157
Year Built 1999
Annual Tax Amount $2,569
Lot Size 0.360 Acres
Acres 0.36
Lot Dimensions 0.36
Property Description
This impressive home sits on a large lot & has an additional 240 +/- sqft bonus room! As you approach you are greeted by a quaint front porch & then enter into an open-concept living room, dining area & kitchen. Tall windows, vaulted ceilings & lots of natural light make the living room spacious & inviting. Kitchen features cabinets galore, kitchen island, skylight & abundant counter space. Vaulted ceiling carries into your primary bedroom w/ walk-in closet, deck access & lovely en suite bathroom w/ large soaking tub. Heated bonus room allows for varying uses & has its own entrance. Enjoy the outdoors on your private back deck w/ lush vegetation. Canal is hidden by your fence & creates even more privacy for your lot & home. Insulated two car garage equipped w/ shelving & peg board. Additional guest parking very close by. Washer, dryer and all kitchen appliances included. You really must see this one!
Location
State OR
County Deschutes
Community Aspen Creek Mob Pk
Interior
Interior Features Ceiling Fan(s), Double Vanity, Fiberglass Stall Shower, Kitchen Island, Linen Closet, Open Floorplan, Pantry, Primary Downstairs, Shower/Tub Combo, Soaking Tub, Vaulted Ceiling(s), Walk-In Closet(s)
Heating Electric, Forced Air
Cooling Wall/Window Unit(s)
Window Features Skylight(s)
Exterior
Exterior Feature Deck, Patio
Parking Features Asphalt, Attached, Garage Door Opener, On Street
Garage Spaces 2.0
Amenities Available Clubhouse, RV/Boat Storage, Sewer, Water
Roof Type Composition
Total Parking Spaces 2
Garage Yes
Building
Lot Description Sprinkler Timer(s), Sprinklers In Front, Sprinklers In Rear
Entry Level One
Foundation Block
Water Public
Architectural Style Craftsman, Other
Structure Type Manufactured House
New Construction No
Schools
High Schools Ridgeview High
Others
Senior Community No
Tax ID 252759
Security Features Carbon Monoxide Detector(s),Smoke Detector(s)
Acceptable Financing Cash, Conventional, FHA, VA Loan
Listing Terms Cash, Conventional, FHA, VA Loan
Special Listing Condition Standard
Read Less
Want to know what your home might be worth? Contact us for a FREE valuation!

Our team is ready to help you sell your home for the highest possible price ASAP






