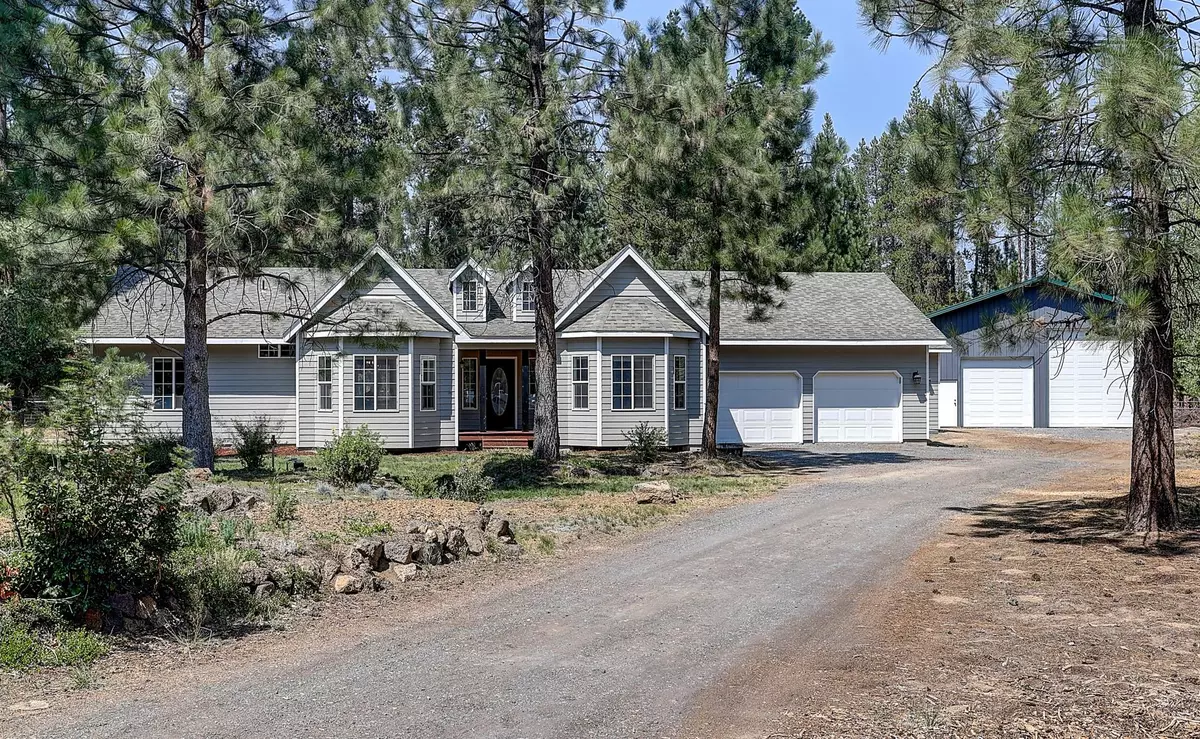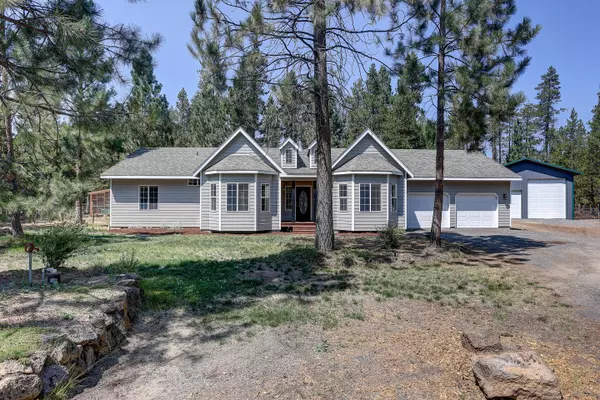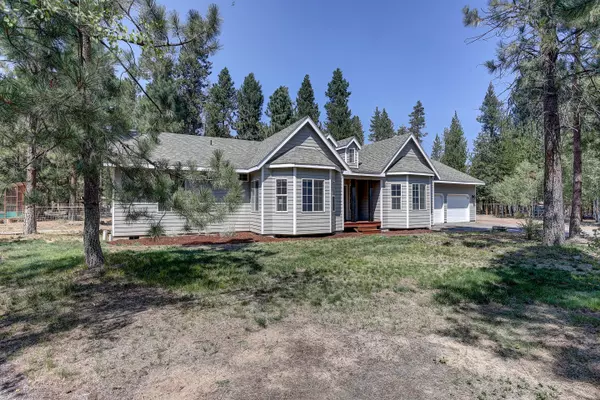$535,000
$575,000
7.0%For more information regarding the value of a property, please contact us for a free consultation.
15466 Rainbow CT La Pine, OR 97739
4 Beds
2 Baths
2,114 SqFt
Key Details
Sold Price $535,000
Property Type Single Family Home
Sub Type Single Family Residence
Listing Status Sold
Purchase Type For Sale
Square Footage 2,114 sqft
Price per Sqft $253
Subdivision Forest View
MLS Listing ID 220129928
Sold Date 11/12/21
Style Ranch
Bedrooms 4
Full Baths 2
Year Built 1997
Annual Tax Amount $3,115
Lot Size 1.100 Acres
Acres 1.1
Lot Dimensions 1.1
Property Sub-Type Single Family Residence
Property Description
Enjoy your privacy in this beautiful single level custom ranch style home on a quiet cul-de-sac among ponderosa and aspen trees conveniently located close to recreational lakes and rivers. Plenty of storage in this generational style open floor plan with vaulted ceilings and dormer windows. Watch the snowfall from the bay window in the spacious primary bedroom that features an updated bath and walk-in closet. Laundry/mud room opens to the newly built large deck with railing. Guest quarters apartment with w/d hookups, kitchenette, separate entrance and a cute barn door leading to a private 3/4 bathroom. Amenities offer HVAC, glass cooktop stove, kitchen pantry, recessed lighting, certified wood stove and solar exterior lighting. The outdoor space features a chicken coop, green house, goat house, and a 40'x30' Pole Barn/RV Shop with a man door, 10' and 14' lift doors. The attached oversized 2-car garage has plenty of shelving for extra storage with recently resurfaced epoxy flooring.
Location
State OR
County Deschutes
Community Forest View
Direction Day Road to Sunrise Blvd. Right at Rainbow Court.
Rooms
Basement None
Interior
Interior Features Ceiling Fan(s), Fiberglass Stall Shower, Laminate Counters, Linen Closet, Open Floorplan, Pantry, Shower/Tub Combo, Smart Thermostat, Vaulted Ceiling(s), Walk-In Closet(s), Wired for Data
Heating Electric, Forced Air, Wood
Cooling Whole House Fan
Fireplaces Type Great Room, Wood Burning
Fireplace Yes
Window Features Bay Window(s),Vinyl Frames
Exterior
Exterior Feature Deck
Parking Features Attached, Driveway, Garage Door Opener, RV Access/Parking, RV Garage
Garage Spaces 2.0
Community Features Access to Public Lands, Trail(s)
Roof Type Asphalt
Total Parking Spaces 2
Garage Yes
Building
Lot Description Fenced, Landscaped, Level, Native Plants, Sprinkler Timer(s), Sprinklers In Front, Sprinklers In Rear, Wooded
Entry Level One
Foundation Stemwall
Water Well
Architectural Style Ranch
Structure Type Frame
New Construction No
Schools
High Schools Lapine Sr High
Others
Senior Community No
Tax ID 140652
Security Features Carbon Monoxide Detector(s),Smoke Detector(s)
Acceptable Financing Cash, Conventional, FHA, VA Loan
Listing Terms Cash, Conventional, FHA, VA Loan
Special Listing Condition Standard
Read Less
Want to know what your home might be worth? Contact us for a FREE valuation!

Our team is ready to help you sell your home for the highest possible price ASAP






