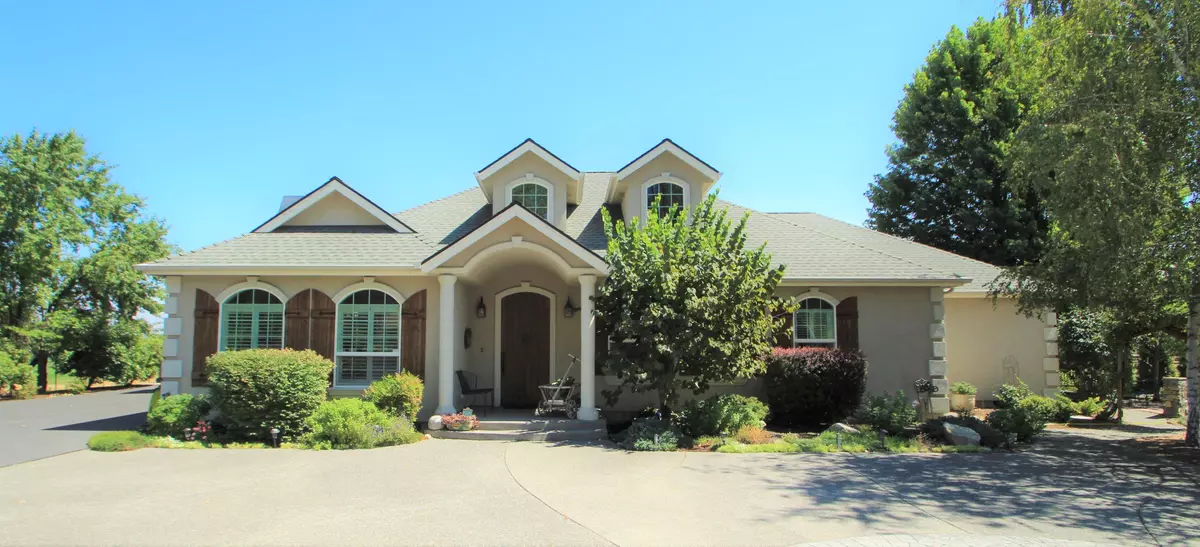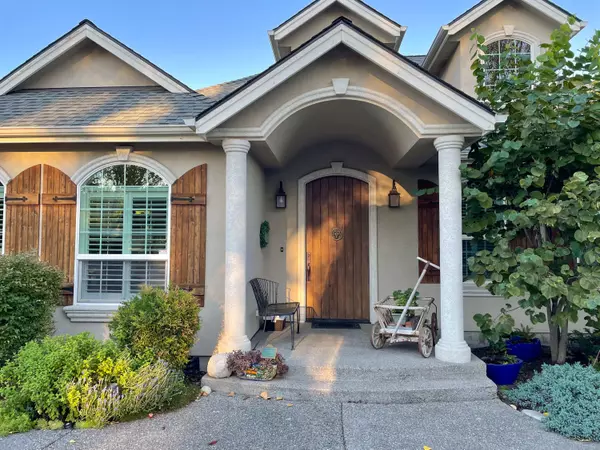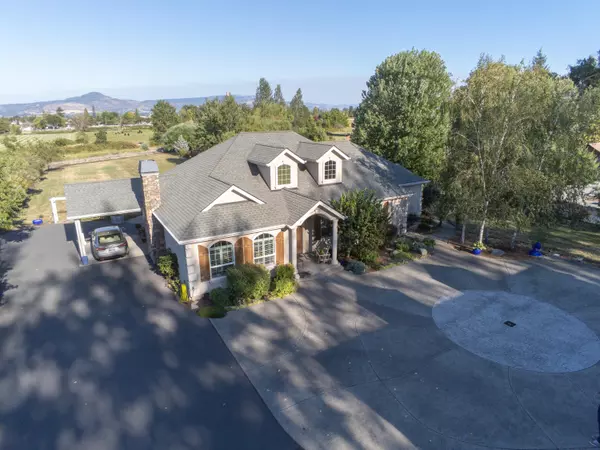$880,000
$849,900
3.5%For more information regarding the value of a property, please contact us for a free consultation.
2994 Freeland RD Central Point, OR 97502
4 Beds
5 Baths
2,454 SqFt
Key Details
Sold Price $880,000
Property Type Single Family Home
Sub Type Single Family Residence
Listing Status Sold
Purchase Type For Sale
Square Footage 2,454 sqft
Price per Sqft $358
MLS Listing ID 220129902
Sold Date 10/01/21
Style Contemporary
Bedrooms 4
Full Baths 5
Year Built 2009
Annual Tax Amount $4,865
Lot Size 2.000 Acres
Acres 2.0
Lot Dimensions 2.0
Property Description
This beautiful French country style estate offers so many wonderful amenities, in a setting that just can't be beat! Stunning views from the shaded patio of Mount McLaughlin and Roxy Ann seen across the peaceful pastures. This home is a tribute to quality and craftmanship and pride of ownership. Beginning at the stately entry with architectural columns and arched doorways with keystones, you are surrounded by the highest level of quality and design. The living area is warm and inviting , with Lot's of natural light. Glistening solid hardwood floors, quartz counter tops, amazing tile floors and accents offer luxury to the discerning Homeowner. Custom built-ins, slide-out drawers, solar tubes and upgraded appliances are on the extensive list of details this home offers. The 4 car garage is finished with work benches and cabinets as well 220 power, and coated floor. Over the garage are 2 wonderful apartments, both 1 bed/1 bath. Amazing court yard, portico firepit and tons of parking.
Location
State OR
County Jackson
Direction Beall Lane, west to Freeland on the left.
Rooms
Basement None
Interior
Interior Features Bidet, Breakfast Bar, Built-in Features, Ceiling Fan(s), Central Vacuum, Fiberglass Stall Shower, Granite Counters, Jetted Tub, Kitchen Island, Linen Closet, Open Floorplan, Pantry, Primary Downstairs, Shower/Tub Combo, Soaking Tub, Solar Tube(s), Tile Shower, Vaulted Ceiling(s), Walk-In Closet(s)
Heating Geothermal, Heat Pump
Cooling Central Air, Heat Pump
Fireplaces Type Gas, Living Room
Fireplace Yes
Window Features Double Pane Windows,Vinyl Frames
Exterior
Exterior Feature Courtyard, Fire Pit, Patio
Parking Features Asphalt, Attached Carport, Concrete, Detached, Driveway, Garage Door Opener, Gravel, Heated Garage, RV Access/Parking, Storage, Workshop in Garage, Other
Garage Spaces 4.0
Community Features Gas Available
Roof Type Composition
Total Parking Spaces 4
Garage Yes
Building
Lot Description Drip System, Fenced, Garden, Landscaped, Level, Pasture
Entry Level One
Foundation Concrete Perimeter, Stemwall
Water Cistern, Private, Well
Architectural Style Contemporary
Structure Type Frame
New Construction No
Schools
High Schools Crater High
Others
Senior Community No
Tax ID 1-020118-2
Security Features Carbon Monoxide Detector(s),Security System Owned,Smoke Detector(s)
Acceptable Financing Cash, Conventional
Listing Terms Cash, Conventional
Special Listing Condition Standard
Read Less
Want to know what your home might be worth? Contact us for a FREE valuation!

Our team is ready to help you sell your home for the highest possible price ASAP






