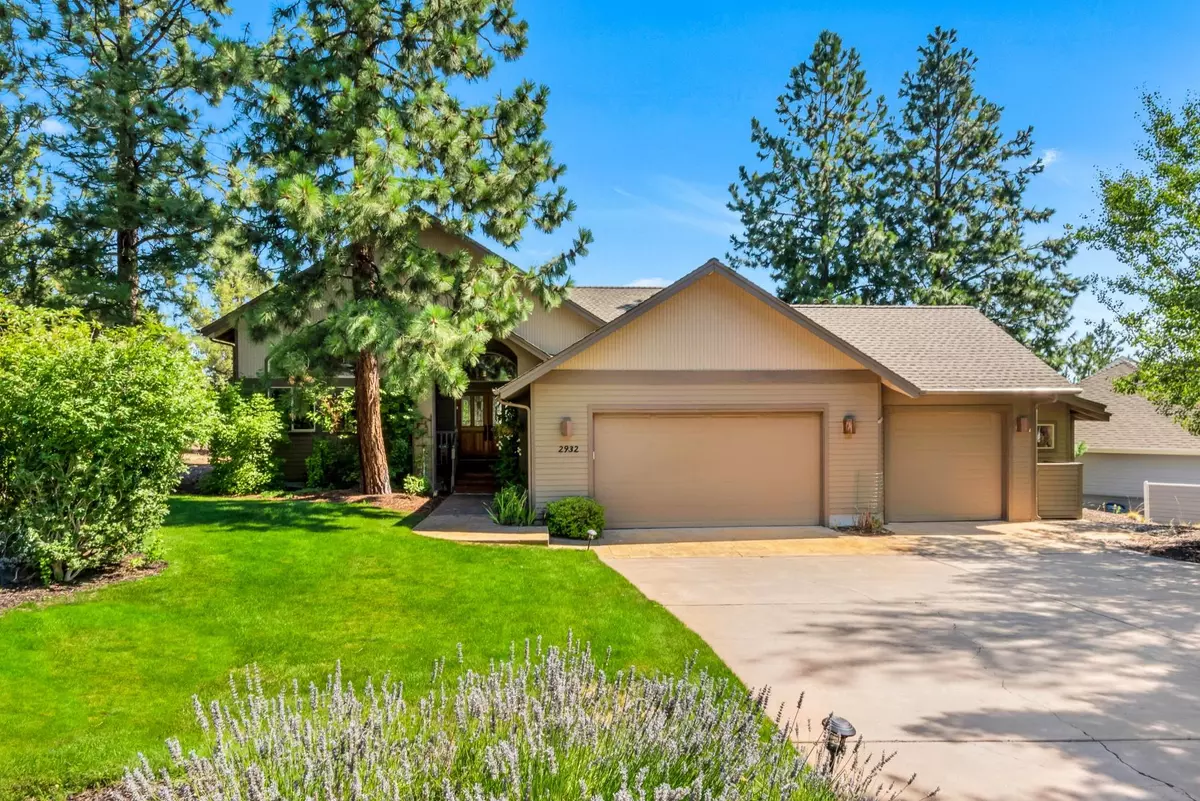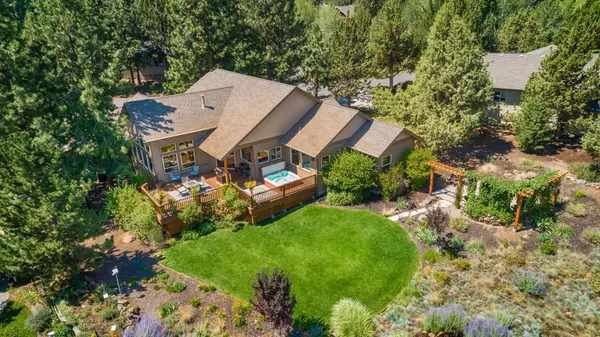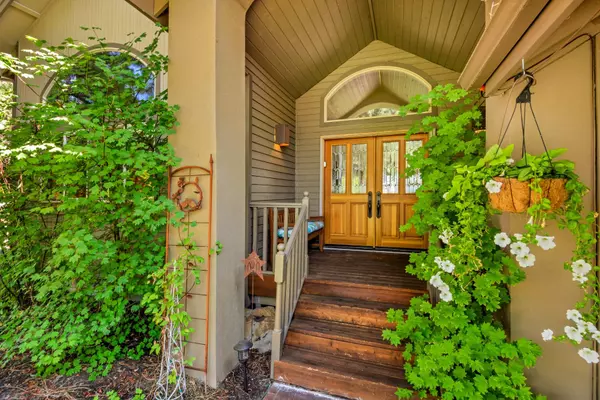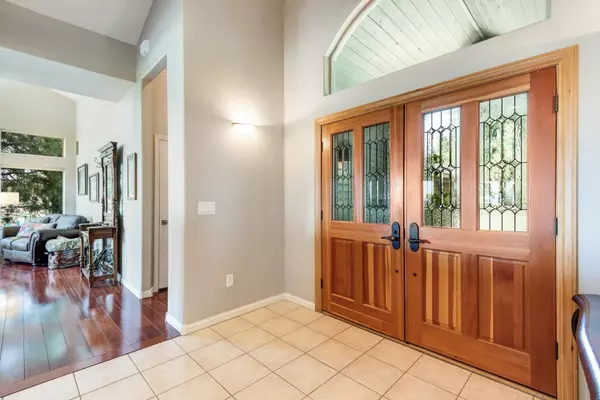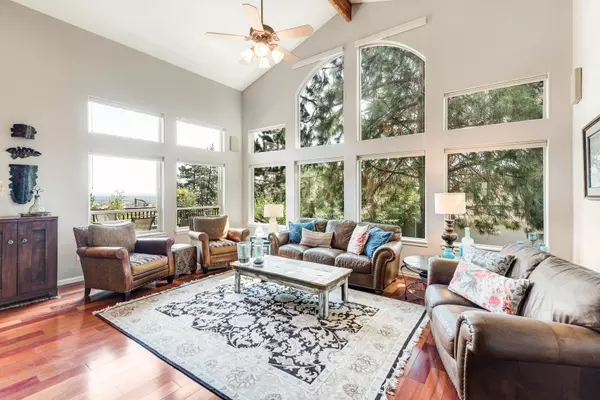$950,000
$950,000
For more information regarding the value of a property, please contact us for a free consultation.
2932 Fairway Heights DR Bend, OR 97703
3 Beds
3 Baths
2,400 SqFt
Key Details
Sold Price $950,000
Property Type Single Family Home
Sub Type Single Family Residence
Listing Status Sold
Purchase Type For Sale
Square Footage 2,400 sqft
Price per Sqft $395
Subdivision Rivers Edge Village
MLS Listing ID 220129892
Sold Date 10/08/21
Style Northwest
Bedrooms 3
Full Baths 2
Half Baths 1
HOA Fees $105
Year Built 1999
Annual Tax Amount $6,417
Lot Size 0.450 Acres
Acres 0.45
Lot Dimensions 0.45
Property Description
Quality built single level home on nearly a half acre lot in NW Bend. Vaulted ceilings and abundant windows paired with gorgeous cherry hardwood floors offer a warm yet light and bright feel. Some of the many updates include new appliances, granite countertops, subway tile backsplash, double oven and added beverage fridge to complete the kitchen. The unique 3 sided gas fireplace can be enjoyed from the kitchen, dining, and living room. The master suite features a spa like bathroom with a tiled walk in shower and large jacuzzi tub. Additionally you will find recent interior and exterior paint, a gas furnace and on demand hot water heater in this well maintained home. Outside you will find a great outdoor space that is perfect for entertaining with a large deck, gas fire pit, beautiful landscaping and lets not forget about the hot tub and spacious 3-car garage! Close proximity to downtown, walking/biking trails and the parkway. Must see to appreciate all this home has to offer.
Location
State OR
County Deschutes
Community Rivers Edge Village
Interior
Interior Features Ceiling Fan(s), Double Vanity, Enclosed Toilet(s), Granite Counters, Jetted Tub, Linen Closet, Open Floorplan, Pantry, Primary Downstairs, Shower/Tub Combo, Soaking Tub, Spa/Hot Tub, Tile Shower, Vaulted Ceiling(s), Walk-In Closet(s), Wired for Sound
Heating Forced Air, Natural Gas
Cooling Central Air
Fireplaces Type Gas, Great Room
Fireplace Yes
Window Features Double Pane Windows,Vinyl Frames
Exterior
Exterior Feature Deck, Fire Pit, Patio
Parking Features Attached, Concrete, Driveway, Garage Door Opener, Storage
Garage Spaces 3.0
Community Features Gas Available
Amenities Available Road Assessment, Snow Removal
Roof Type Composition
Total Parking Spaces 3
Garage Yes
Building
Lot Description Corner Lot, Drip System, Landscaped, On Golf Course, Sprinklers In Front, Sprinklers In Rear
Entry Level One
Foundation Stemwall
Water Backflow Domestic, Public
Architectural Style Northwest
Structure Type Frame
New Construction No
Schools
High Schools Summit High
Others
Senior Community No
Tax ID 194612
Security Features Carbon Monoxide Detector(s),Smoke Detector(s)
Acceptable Financing Cash, Conventional
Listing Terms Cash, Conventional
Special Listing Condition Standard
Read Less
Want to know what your home might be worth? Contact us for a FREE valuation!

Our team is ready to help you sell your home for the highest possible price ASAP


