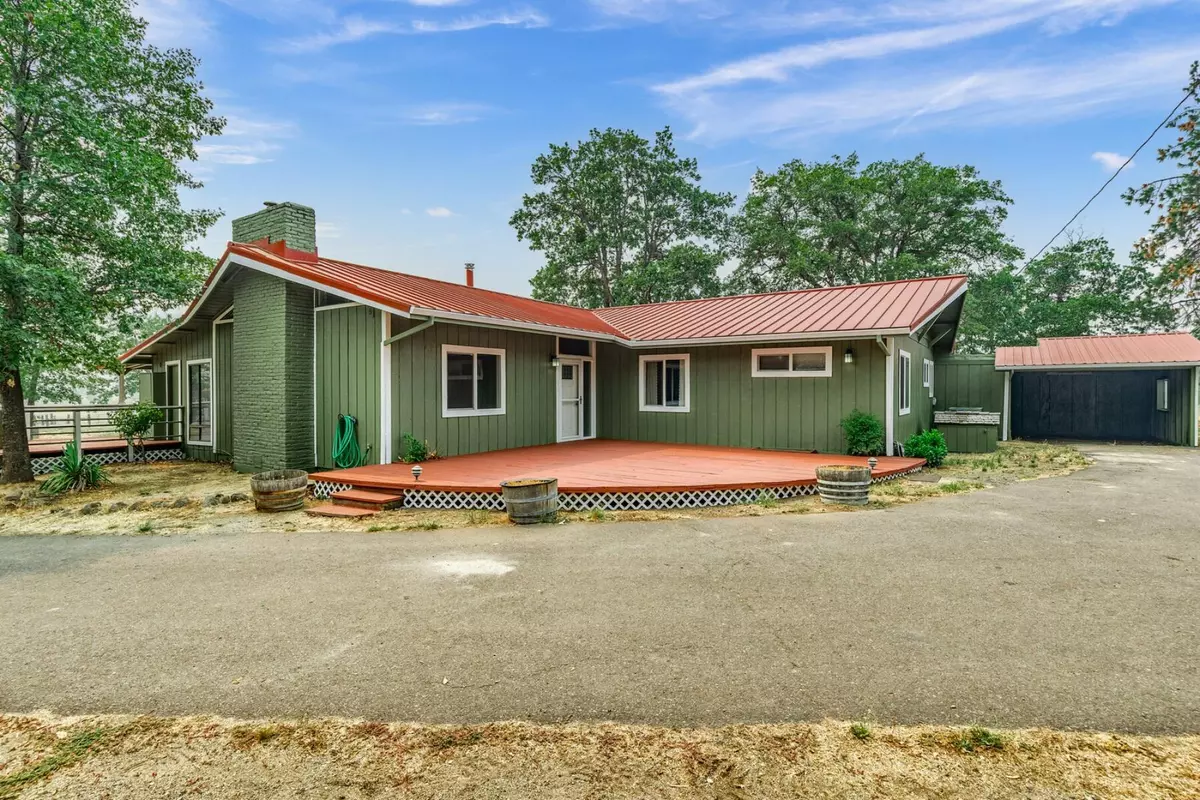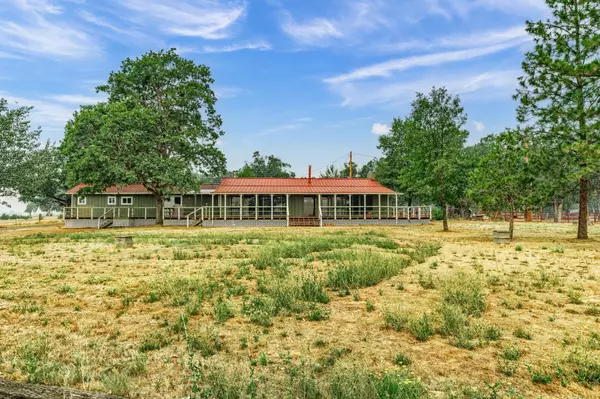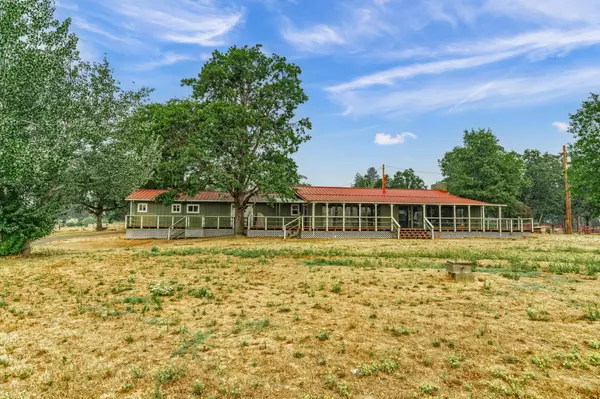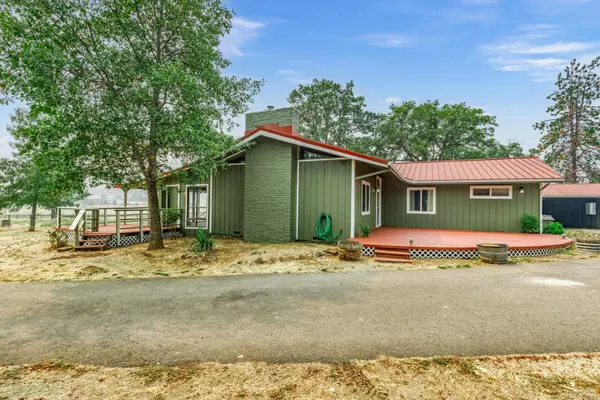$540,000
$550,000
1.8%For more information regarding the value of a property, please contact us for a free consultation.
11097 Dennis RD Central Point, OR 97502
4 Beds
4 Baths
3,257 SqFt
Key Details
Sold Price $540,000
Property Type Single Family Home
Sub Type Single Family Residence
Listing Status Sold
Purchase Type For Sale
Square Footage 3,257 sqft
Price per Sqft $165
MLS Listing ID 220129886
Sold Date 11/04/21
Style Ranch
Bedrooms 4
Full Baths 4
Year Built 1970
Annual Tax Amount $4,301
Lot Size 2.910 Acres
Acres 2.91
Lot Dimensions 2.91
Property Description
Amazing one-of-a-kind equestrian property on approximately 2.91 acres, zoned RR-2.5. This wonderful, gated end of the road property boasts a ranch style home with several extra outbuildings including a large shop, extra garage, several carports, horse barn/facility with 4 stalls, tack room and hay storage all only minutes to town. Relax and enjoy the wonderful views of both Table Rocks from the deck or sunroom. This property is a must see at the end of a quiet road. It does have bordering roads, but there is no access from them currently. This beautiful property is also completely fenced and ready to go for farm animals. Buyer to do own due diligence regarding uses and development potential of this property.
Location
State OR
County Jackson
Direction Table Rock Rd. To Tresham Ln. Right on Duggan. Right on Mcmartin. Right on Dennis. Home at end of Dennis.
Rooms
Basement None
Interior
Interior Features Breakfast Bar, Ceiling Fan(s), Kitchen Island, Linen Closet, Pantry, Shower/Tub Combo, Tile Shower, Vaulted Ceiling(s)
Heating Heat Pump, Wood
Cooling Heat Pump
Fireplaces Type Wood Burning
Fireplace Yes
Exterior
Exterior Feature Deck
Parking Features Attached Carport, Detached Carport, Workshop in Garage
Roof Type Metal
Garage Yes
Building
Lot Description Fenced, Pasture
Entry Level One
Foundation Block, Pillar/Post/Pier
Water Well
Architectural Style Ranch
Structure Type Frame
New Construction No
Schools
High Schools Crater High
Others
Senior Community No
Tax ID 1-017245-4, 1-015929-4
Acceptable Financing Cash, Conventional
Listing Terms Cash, Conventional
Special Listing Condition Standard
Read Less
Want to know what your home might be worth? Contact us for a FREE valuation!

Our team is ready to help you sell your home for the highest possible price ASAP






