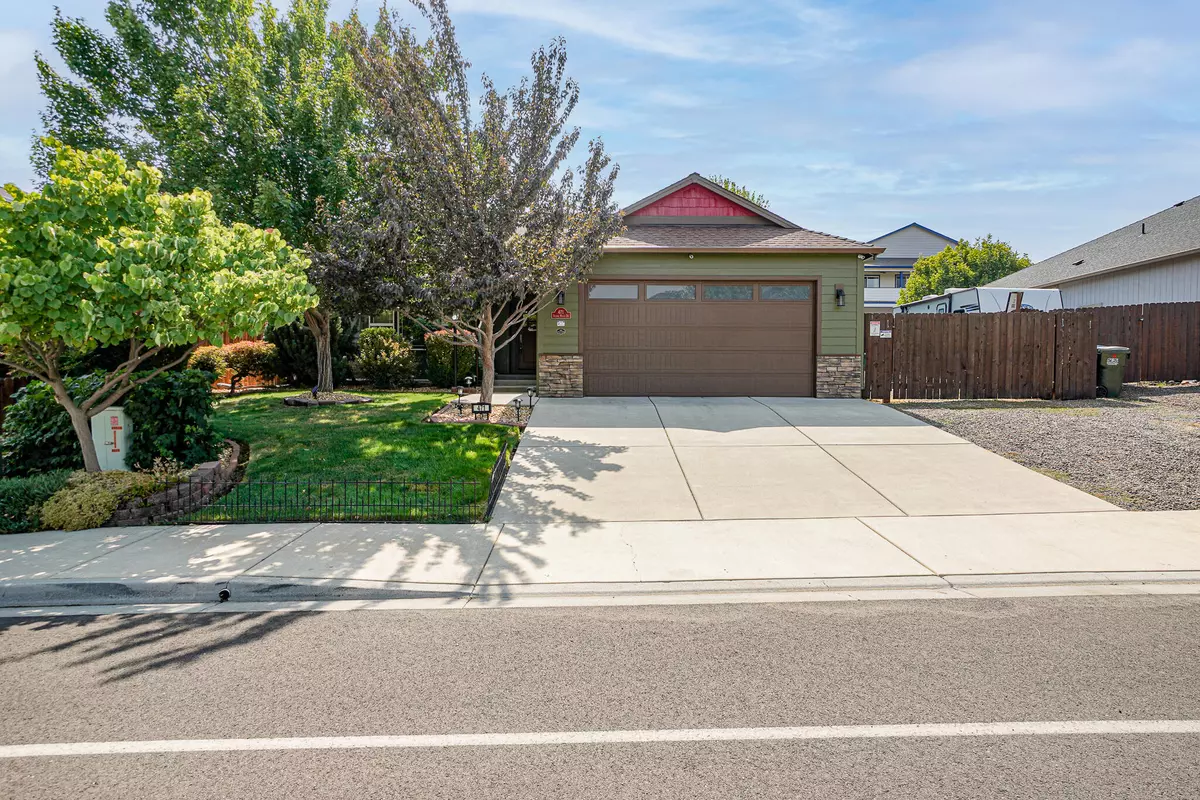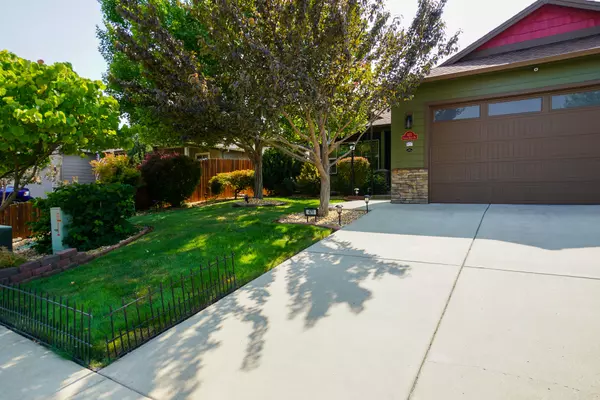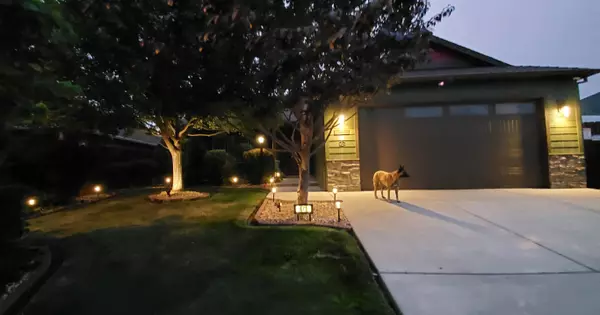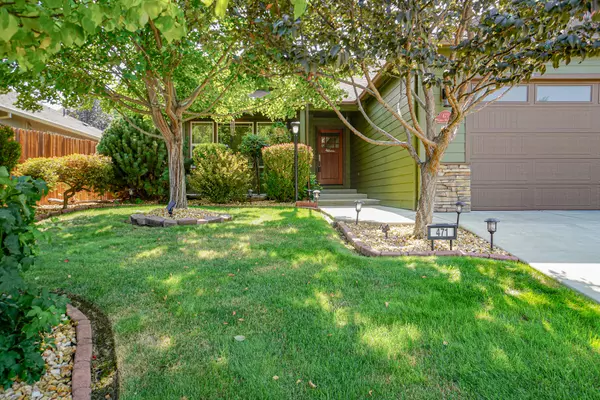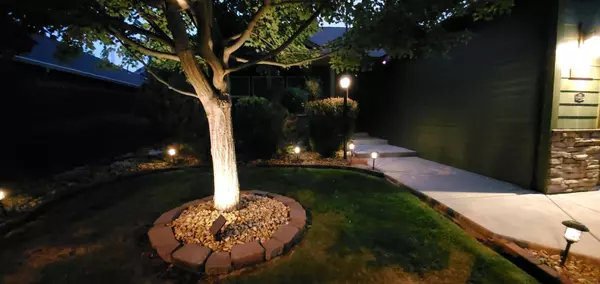$425,000
$429,000
0.9%For more information regarding the value of a property, please contact us for a free consultation.
471 Sienna Hills DR Eagle Point, OR 97524
3 Beds
2 Baths
1,515 SqFt
Key Details
Sold Price $425,000
Property Type Single Family Home
Sub Type Single Family Residence
Listing Status Sold
Purchase Type For Sale
Square Footage 1,515 sqft
Price per Sqft $280
Subdivision Sienna Hills Phase 1
MLS Listing ID 220129844
Sold Date 10/15/21
Style Contemporary
Bedrooms 3
Full Baths 2
Year Built 2009
Annual Tax Amount $2,056
Lot Size 8,276 Sqft
Acres 0.19
Lot Dimensions 0.19
Property Description
Here's your opportunity to own a beautiful, well-maintained home in Eagle Point with mountain and pasture views from a well-manicured, mature landscaped front yard. Kitchen offers granite countertops, tiled backsplash, large island, lots of cabinet space and stainless-steel appliances. Open concept living with laminate flooring throughout. Living room offers travertine tiled gas fireplace, vaulted ceilings with fan and wall mounted TV with security system hooked up. Master suite offers carpet, wall mounted TV, Casablanca ceiling fan, dual vanities, sliding glass door opening to the backyard patio and walk-in closet. Backyard offers automatic timed inground sprinkler system, covered patio for privacy with moveable sunshades, low maintenance landscaping and RV parking with hook-ups. LED lighting throughout including exterior lights. New exterior paint. New garage door with track and springs. Nest thermostat installed. Middle bedroom offers window nook bench. This home is a must see!
Location
State OR
County Jackson
Community Sienna Hills Phase 1
Direction From Hwy 62, right on Crystal, left on Sienna Hills Dr.
Rooms
Basement None
Interior
Interior Features Ceiling Fan(s), Double Vanity, Granite Counters, Kitchen Island, Open Floorplan, Vaulted Ceiling(s), Walk-In Closet(s)
Heating Heat Pump
Cooling Heat Pump
Fireplaces Type Gas
Fireplace Yes
Window Features Double Pane Windows,Vinyl Frames
Exterior
Exterior Feature Patio, RV Dump, RV Hookup
Parking Features Driveway, Garage Door Opener, RV Access/Parking
Garage Spaces 2.0
Roof Type Composition
Total Parking Spaces 2
Garage Yes
Building
Lot Description Drip System, Fenced, Landscaped, Sprinkler Timer(s), Sprinklers In Front, Sprinklers In Rear
Entry Level One
Foundation Concrete Perimeter
Builder Name Whittle Construction
Water Public
Architectural Style Contemporary
Structure Type Frame
New Construction No
Schools
High Schools Check With District
Others
Senior Community No
Tax ID 1-0987437
Security Features Carbon Monoxide Detector(s),Security System Owned,Smoke Detector(s)
Acceptable Financing Cash, Conventional, FHA
Listing Terms Cash, Conventional, FHA
Special Listing Condition Standard
Read Less
Want to know what your home might be worth? Contact us for a FREE valuation!

Our team is ready to help you sell your home for the highest possible price ASAP


