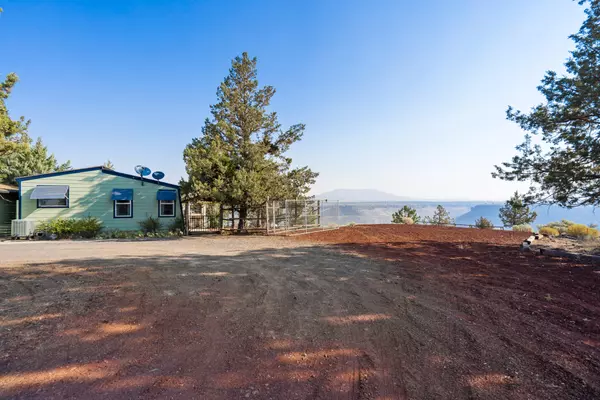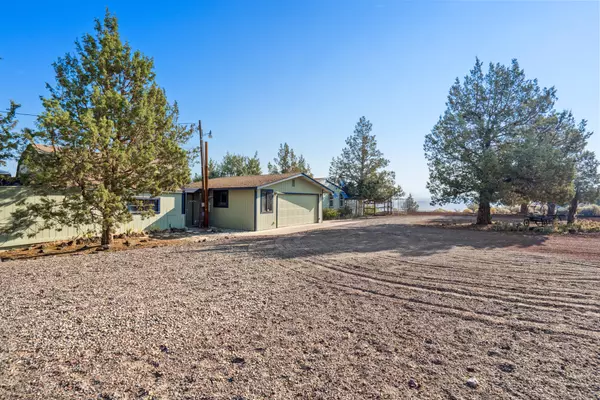$345,000
$345,000
For more information regarding the value of a property, please contact us for a free consultation.
14692 Outlook PL Terrebonne, OR 97760
2 Beds
2 Baths
1,336 SqFt
Key Details
Sold Price $345,000
Property Type Manufactured Home
Sub Type Manufactured On Land
Listing Status Sold
Purchase Type For Sale
Square Footage 1,336 sqft
Price per Sqft $258
Subdivision Crr 3
MLS Listing ID 220129723
Sold Date 09/22/21
Style Ranch
Bedrooms 2
Full Baths 2
HOA Fees $255
Year Built 1978
Annual Tax Amount $2,493
Lot Size 1.870 Acres
Acres 1.87
Lot Dimensions 1.87
Property Description
Charming rim property overlooking Crooked River Golf course, with views of the canyon walls, several buttes and mountains. Take in the views on the expansive wrap around covered deck and enjoy all the privacy this property has to offer. Open floor plan with step down to the living room and bedrooms. Enjoy the view of the golf course and butte views from the main living area. Exterior was painted approx. one year ago; a Leaf Guard gutter system has been installed simplifying maintenance of the gutters. Property is located on a cul-de-sac and features a courtyard with a water feature and plenty of room for entertaining. The studio/outbuilding is wired and heated and features a full bath and ample room for your art projects or other interests. The community offers golf, tennis, pickle ball, bocci ball, a pool, parks, hiking trails, access to BLM, restaurants and more.
Location
State OR
County Jefferson
Community Crr 3
Direction Chinook to Mustang to Shad to Maverick to Outlook.
Rooms
Basement None
Interior
Interior Features Breakfast Bar, Fiberglass Stall Shower, Laminate Counters, Linen Closet, Open Floorplan, Pantry, Primary Downstairs, Shower/Tub Combo, Soaking Tub, Walk-In Closet(s)
Heating Electric, Forced Air, Heat Pump, Propane
Cooling Central Air, Heat Pump
Fireplaces Type Propane
Fireplace Yes
Window Features Aluminum Frames,Storm Window(s),Vinyl Frames
Exterior
Exterior Feature Courtyard, Deck
Parking Features Detached, Driveway, Garage Door Opener, Gated, Gravel, RV Access/Parking, Storage, Workshop in Garage
Garage Spaces 2.0
Community Features Access to Public Lands, Park, Pickleball Court(s), Playground, Sport Court, Tennis Court(s), Trail(s)
Amenities Available Clubhouse, Golf Course, Park, Pickleball Court(s), Playground, Pool, Restaurant, Sport Court, Tennis Court(s), Trail(s)
Roof Type Composition
Total Parking Spaces 2
Garage Yes
Building
Lot Description Fenced, Landscaped, Level, Water Feature
Entry Level One
Foundation Pillar/Post/Pier
Water Public
Architectural Style Ranch
Structure Type Manufactured House
New Construction No
Schools
High Schools Check With District
Others
Senior Community No
Tax ID 7295
Security Features Carbon Monoxide Detector(s),Smoke Detector(s)
Acceptable Financing Cash, Conventional, FHA, USDA Loan, VA Loan
Listing Terms Cash, Conventional, FHA, USDA Loan, VA Loan
Special Listing Condition Standard
Read Less
Want to know what your home might be worth? Contact us for a FREE valuation!

Our team is ready to help you sell your home for the highest possible price ASAP






