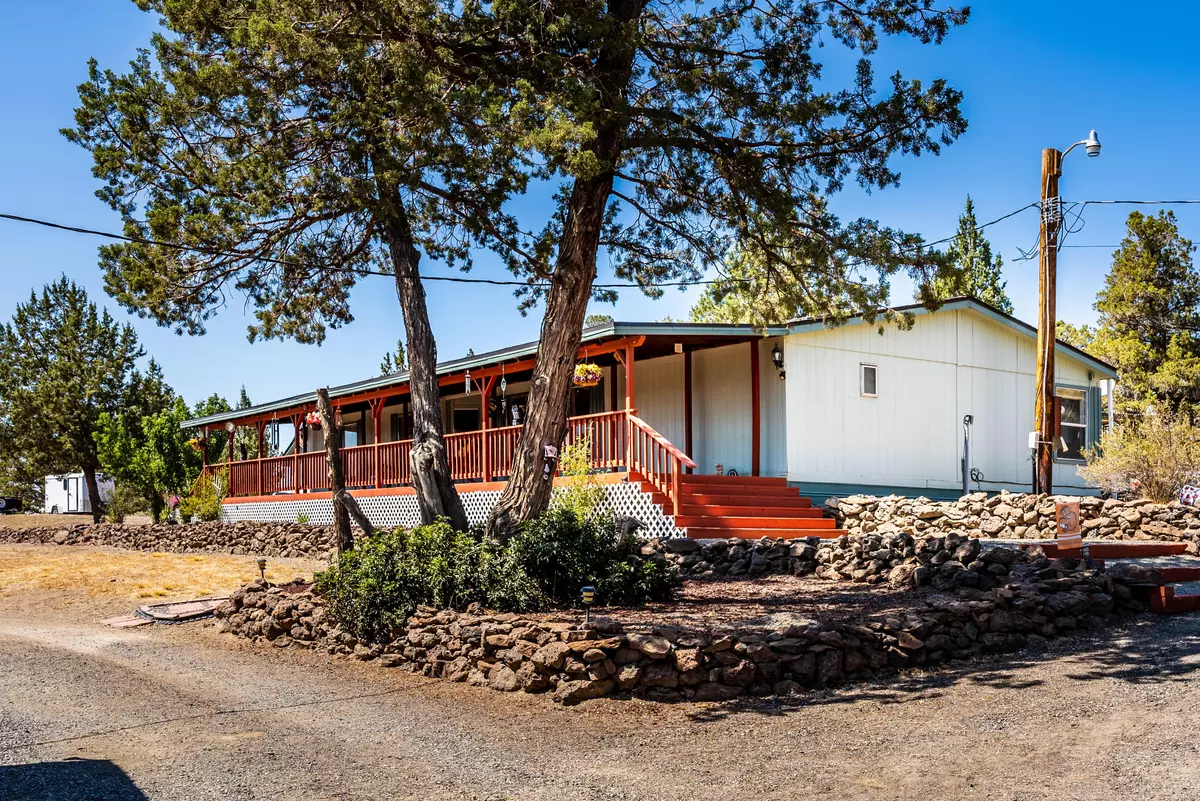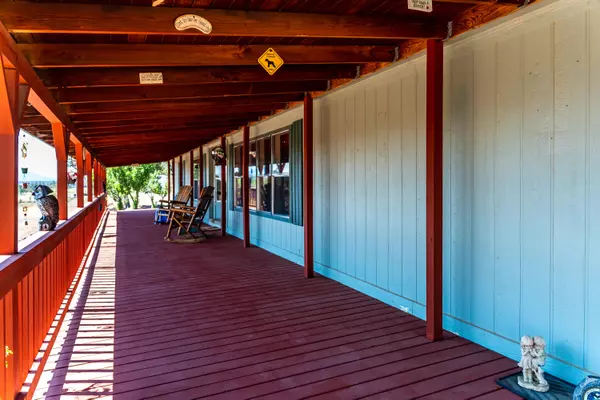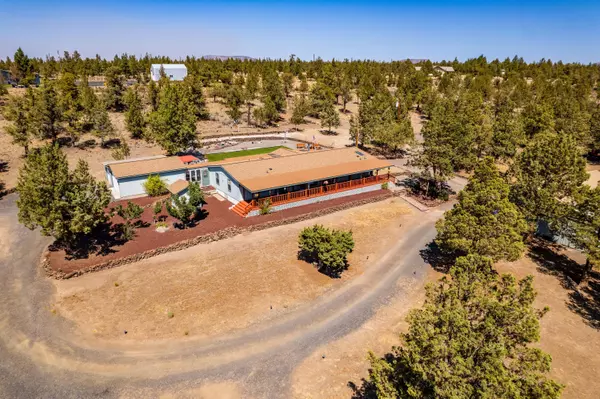$535,000
$535,000
For more information regarding the value of a property, please contact us for a free consultation.
15500 Quail RD Terrebonne, OR 97760
3 Beds
3 Baths
1,782 SqFt
Key Details
Sold Price $535,000
Property Type Manufactured Home
Sub Type Manufactured On Land
Listing Status Sold
Purchase Type For Sale
Square Footage 1,782 sqft
Price per Sqft $300
Subdivision Crr 2
MLS Listing ID 220129220
Sold Date 11/19/21
Style Ranch
Bedrooms 3
Full Baths 2
Half Baths 1
HOA Fees $255
Year Built 1990
Annual Tax Amount $3,701
Lot Size 6.600 Acres
Acres 6.6
Lot Dimensions 6.6
Property Description
Sit back, relax and enjoy the sunset behind the Cascade Mountains from the covered front porch of this lovingly maintained homestead. Stargaze in the hot tub installed new in 2020. The 6.6-acre property is fully fenced with 7ft game fence, solar/electronic gate and thoughtful xeriscaping. Inside you will wind a light, bright, 3 Bedroom, 2.5 Bath home with large kitchen, primary suite with double vanity bathroom and large double-entry closet. 1782 sq ft does not include the sunroom (360 sqft) or craft/bonus room (192 sqft). Other features include 3-car garage, heated pump house, new roof in 2019, back deck with pergola, turf installed in 2017, recently resurfaced showers, 1728 sqft shop with 220v electric, 2 rooms and attached enclosed RV lean-to, 3x30 amp outdoor connections for full RV hook up/dump, 4 frost free's, solar lanterns, 2 loafing sheds, motion lights on all structures, and so much more! Sunroom is not permitted.
Location
State OR
County Jefferson
Community Crr 2
Rooms
Basement None
Interior
Interior Features Breakfast Bar, Built-in Features, Ceiling Fan(s), Double Vanity, Dual Flush Toilet(s), Fiberglass Stall Shower, Kitchen Island, Laminate Counters, Linen Closet, Primary Downstairs, Shower/Tub Combo, Tile Counters, Vaulted Ceiling(s), Walk-In Closet(s)
Heating Electric, Forced Air, Heat Pump, Pellet Stove
Cooling Central Air, Heat Pump, Wall/Window Unit(s)
Window Features Aluminum Frames,Bay Window(s),Double Pane Windows
Exterior
Exterior Feature Courtyard, Deck, Fire Pit, Patio, RV Dump, RV Hookup, Spa/Hot Tub
Parking Features Detached, Driveway, Garage Door Opener, Gated, Gravel, RV Access/Parking, RV Garage, Storage, Workshop in Garage
Garage Spaces 3.0
Community Features Access to Public Lands, Park, Pickleball Court(s), Playground, Tennis Court(s), Trail(s)
Amenities Available Clubhouse, Golf Course, Park, Pickleball Court(s), Playground, Pool, Restaurant, Snow Removal, Tennis Court(s), Trail(s)
Roof Type Composition
Total Parking Spaces 3
Garage Yes
Building
Lot Description Fenced, Landscaped, Sloped, Xeriscape Landscape
Entry Level One
Foundation Block
Water Well
Architectural Style Ranch
Structure Type Manufactured House
New Construction No
Schools
High Schools Redmond High
Others
Senior Community No
Tax ID 7716
Security Features Carbon Monoxide Detector(s),Smoke Detector(s)
Acceptable Financing Cash, Conventional, FHA, VA Loan
Listing Terms Cash, Conventional, FHA, VA Loan
Special Listing Condition Standard
Read Less
Want to know what your home might be worth? Contact us for a FREE valuation!

Our team is ready to help you sell your home for the highest possible price ASAP






