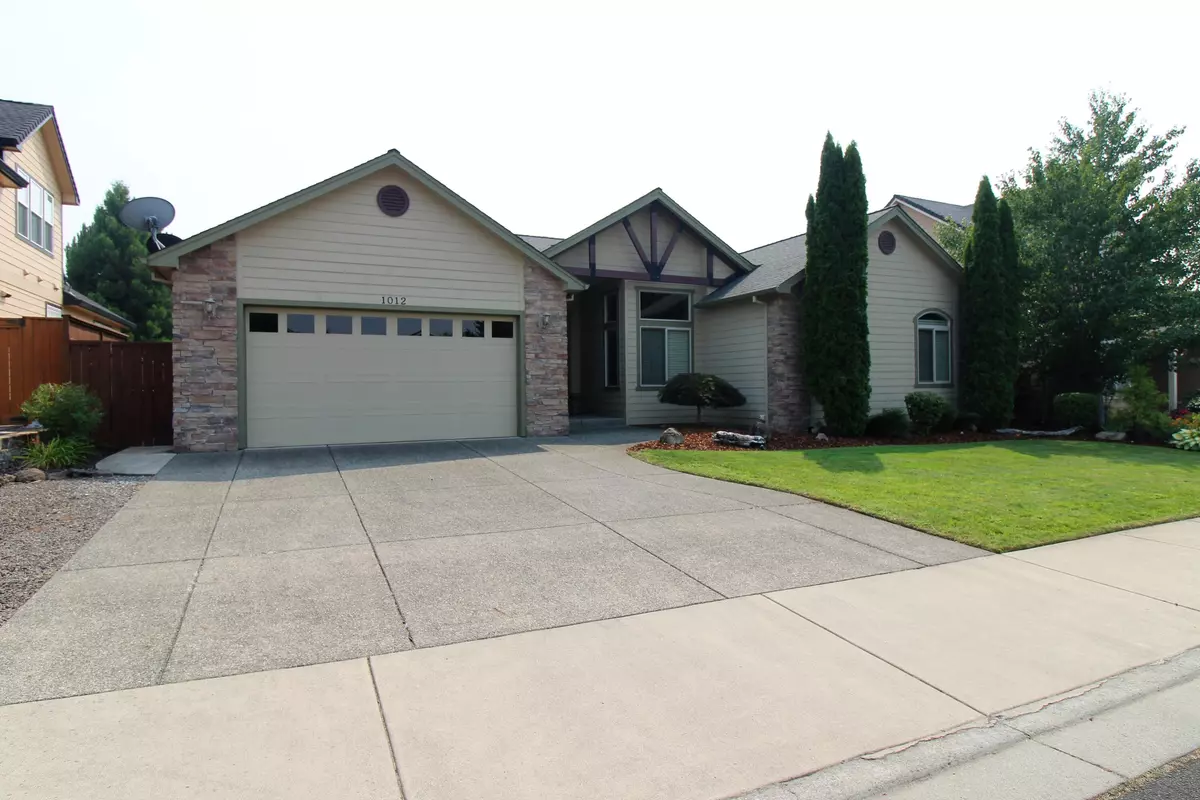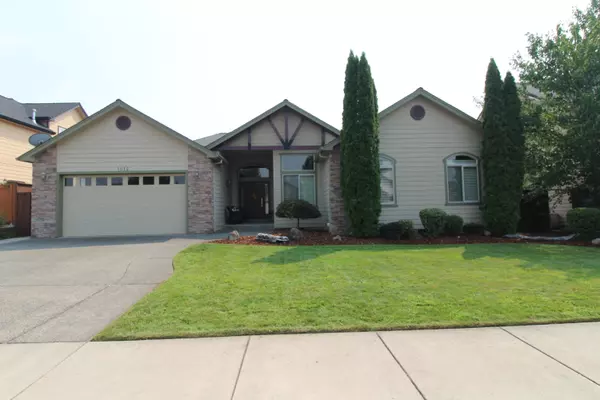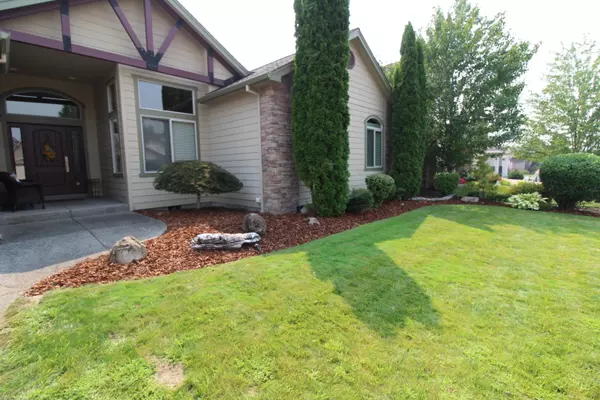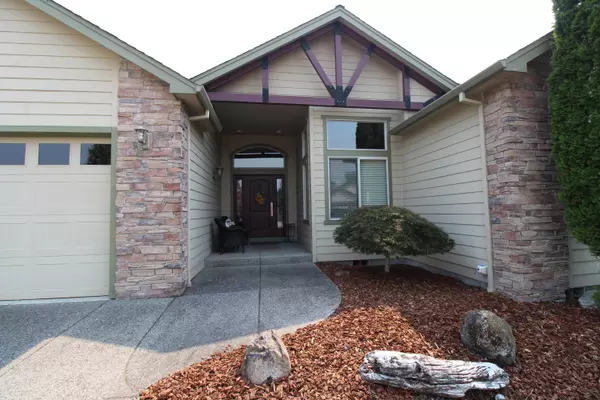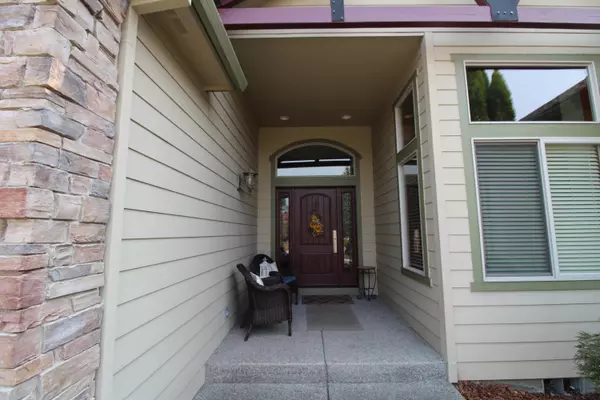$487,000
$489,500
0.5%For more information regarding the value of a property, please contact us for a free consultation.
1012 Pumpkin Ridge DR Eagle Point, OR 97524
4 Beds
3 Baths
2,250 SqFt
Key Details
Sold Price $487,000
Property Type Single Family Home
Sub Type Single Family Residence
Listing Status Sold
Purchase Type For Sale
Square Footage 2,250 sqft
Price per Sqft $216
Subdivision Lakeside Park Subdivision
MLS Listing ID 220129333
Sold Date 11/03/21
Style Contemporary
Bedrooms 4
Full Baths 2
Half Baths 1
HOA Fees $78
Year Built 2005
Annual Tax Amount $4,698
Lot Size 7,840 Sqft
Acres 0.18
Lot Dimensions 0.18
Property Description
Beautiful home in the desirable Eagle Point Golf Community! Don't miss your opportunity on this spacious 2250 Sq/Ft, 4 bedroom, 2 and 1/2 bathroom home. Perfect for a larger family or just plenty of room for entertaining. This well maintained home features a formal living room with high ceilings, family room with a gas fireplace and stone backdrop that is open to the kitchen and kitchen nook. The kitchen is the perfect space for cooking with slab counters, ample cabinet space, 2019 installed gas cooktop, oven, and dishwasher. The master bedroom features his and her closets, duel sink vanity, jetted tub and shower. The backyard is a great space for entertaining with fruit trees, raised beds and a deck along with a shed for extra storage. This one is definitely a must see!
Location
State OR
County Jackson
Community Lakeside Park Subdivision
Direction Crater Lake Hwy to Shasta Ave, East to Alta Vista, East to Robert Trent Jones Jr Blvd, North to Pumpkin Ridge, West to home on left
Rooms
Basement None
Interior
Interior Features Double Vanity, Granite Counters, Jetted Tub, Shower/Tub Combo
Heating Forced Air, Natural Gas
Cooling Central Air
Fireplaces Type Gas
Fireplace Yes
Window Features Double Pane Windows,Vinyl Frames
Exterior
Exterior Feature Deck
Parking Features Attached, Garage Door Opener, On Street
Garage Spaces 2.0
Amenities Available Other
Roof Type Composition
Total Parking Spaces 2
Garage Yes
Building
Lot Description Sprinkler Timer(s)
Entry Level One
Foundation Concrete Perimeter
Water Public
Architectural Style Contemporary
Structure Type Brick,Frame
New Construction No
Schools
High Schools Eagle Point High
Others
Senior Community No
Tax ID 10980387
Security Features Carbon Monoxide Detector(s),Smoke Detector(s)
Acceptable Financing Cash, Conventional, FHA
Listing Terms Cash, Conventional, FHA
Special Listing Condition Standard
Read Less
Want to know what your home might be worth? Contact us for a FREE valuation!

Our team is ready to help you sell your home for the highest possible price ASAP


