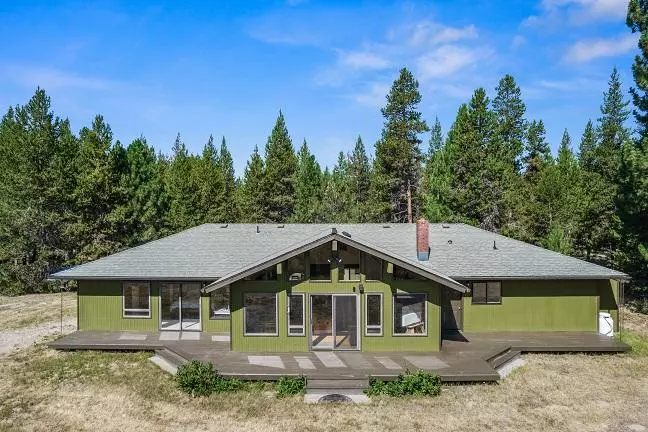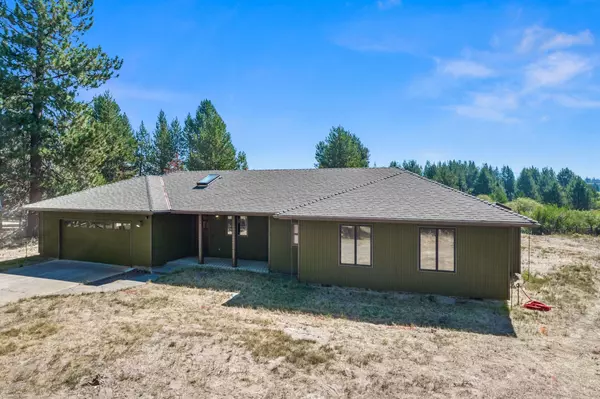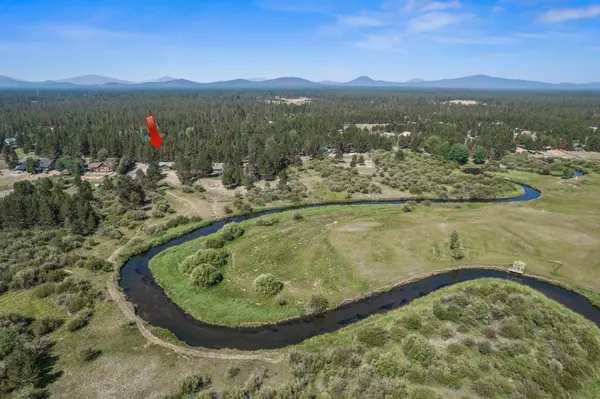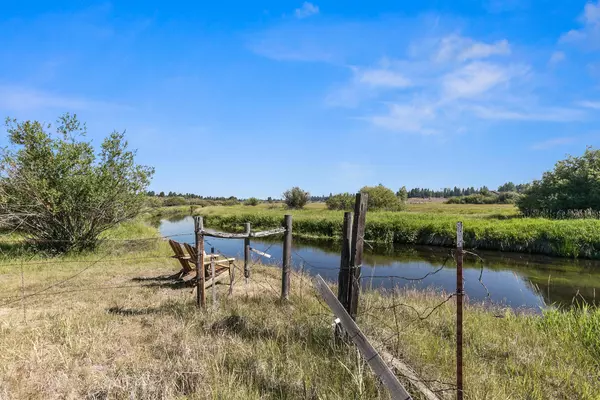$725,000
$649,000
11.7%For more information regarding the value of a property, please contact us for a free consultation.
52912 Timber Lane LOOP La Pine, OR 97739
3 Beds
2 Baths
1,620 SqFt
Key Details
Sold Price $725,000
Property Type Single Family Home
Sub Type Single Family Residence
Listing Status Sold
Purchase Type For Sale
Square Footage 1,620 sqft
Price per Sqft $447
Subdivision Lazy River
MLS Listing ID 220129290
Sold Date 09/13/21
Style Ranch
Bedrooms 3
Full Baths 2
Year Built 1986
Annual Tax Amount $3,939
Lot Size 7.200 Acres
Acres 7.2
Lot Dimensions 7.2
Property Description
Magical living on the River with your own private river peninsula. Here's your chance to live on 7.20 acres of the Little Deschutes River excluding an amazing amount of winding river frontage. This property has 2 tax lots- 5 acres with the house plus an addition 2.20 acres that fronts/backs to the River including your own private peninsula. Built in 1986 this ranch style single level home has a fantastic Easterly view of the Paulina Mtns, river, wetlands and abundant wild life. Expansive back yard with some views of Mt. Bachelor. The open floor plan boasts a vaulted great room with wood floors and beamed ceilings with expansive windows that bring the outdoors inside. Other amenities are circular gravel driveway, AC, private well with water conditioner system, larger garage with a workshop bench area and enclosed laundry room. Recent new exterior paint on the house and deck. No HOA in this quiet neighborhood. This 1620 sq ft, 3 bedroom/2 bathroom home is waiting for you.
Location
State OR
County Deschutes
Community Lazy River
Direction Huntington Rd. to Riverview Dr. to Otter Dr. left on Bridge Dr., left on Timber Lane Loop.
Interior
Interior Features Ceiling Fan(s), Fiberglass Stall Shower, Open Floorplan, Soaking Tub, Tile Counters
Heating Electric, Forced Air, Wood
Cooling Central Air
Fireplaces Type Great Room, Wood Burning
Fireplace Yes
Window Features Skylight(s)
Exterior
Exterior Feature Deck
Parking Features Assigned, Driveway, Garage Door Opener, Gravel, Workshop in Garage
Garage Spaces 2.0
Waterfront Description Waterfront,Riverfront
Roof Type Composition
Total Parking Spaces 2
Garage Yes
Building
Lot Description Fenced, Landscaped
Entry Level One
Foundation Stemwall
Water Private, Well
Architectural Style Ranch
Structure Type Frame
New Construction No
Schools
High Schools Lapine Sr High
Others
Senior Community No
Tax ID 127108
Security Features Carbon Monoxide Detector(s),Smoke Detector(s)
Acceptable Financing Cash, Conventional, FHA, VA Loan
Listing Terms Cash, Conventional, FHA, VA Loan
Special Listing Condition Standard
Read Less
Want to know what your home might be worth? Contact us for a FREE valuation!

Our team is ready to help you sell your home for the highest possible price ASAP






