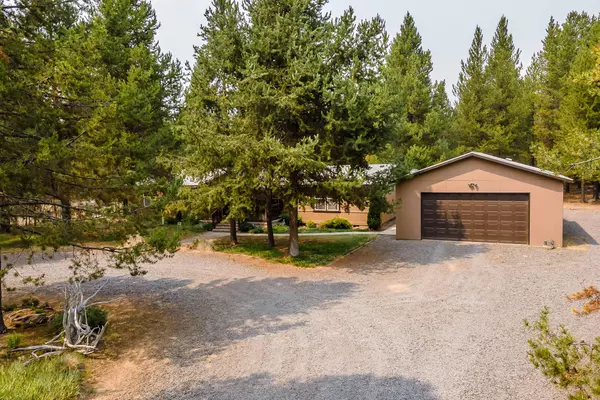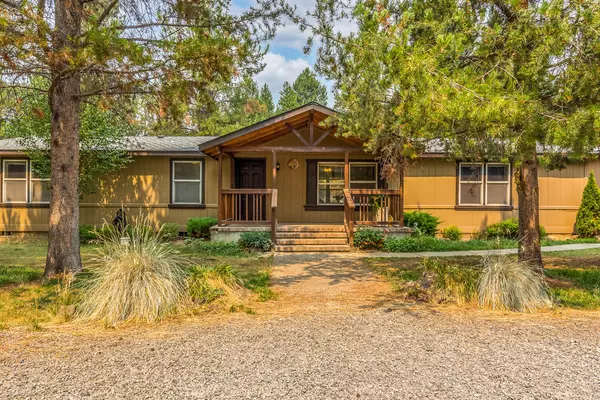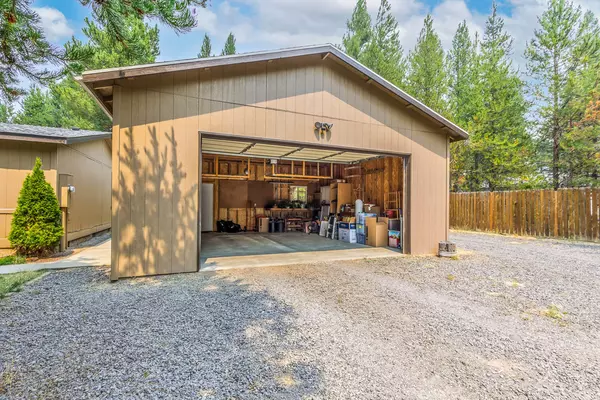$400,000
$399,000
0.3%For more information regarding the value of a property, please contact us for a free consultation.
16236 Sparks DR La Pine, OR 97739
3 Beds
2 Baths
1,782 SqFt
Key Details
Sold Price $400,000
Property Type Manufactured Home
Sub Type Manufactured On Land
Listing Status Sold
Purchase Type For Sale
Square Footage 1,782 sqft
Price per Sqft $224
Subdivision Drrhlp
MLS Listing ID 220129169
Sold Date 09/22/21
Style Ranch
Bedrooms 3
Full Baths 2
Year Built 2000
Annual Tax Amount $2,200
Lot Size 1.020 Acres
Acres 1.02
Lot Dimensions 1.02
Property Description
Well kept home with great outdoor space including an outdoor fireplace. Fully fenced yard, sprinklers in the front and rear of the property, horseshoe pits, a greenhouse with additional storage on the side, a separately fenced in garden area, and a 12X22' lean-to off of the detached double garage. This single-level home has great flow and separation between the primary en-suite on one side of the home, a great room in between, and two bedrooms on the other side that share a bathroom. Circular gravel driveway with gate entry allows for lots of parking while also feeling secure. Desirable covered front porch and patio off the rear with French doors added in 2017 to allow for great indoor/outdoor entertaining. In 2020 the exterior of the house was painted and the decks were refinished. New roof and new refrigerator in 2017. Newer flooring. The outdoor kennel and washer and dryer are negotiable.
Location
State OR
County Deschutes
Community Drrhlp
Interior
Interior Features Breakfast Bar, Built-in Features, Ceiling Fan(s), Double Vanity, Fiberglass Stall Shower, Kitchen Island, Laminate Counters, Linen Closet, Open Floorplan, Pantry, Primary Downstairs, Shower/Tub Combo, Soaking Tub, Vaulted Ceiling(s), Walk-In Closet(s)
Heating Electric, Forced Air, Wood
Cooling Wall/Window Unit(s), None, Other
Fireplaces Type Great Room, Insert, Outside, Wood Burning
Fireplace Yes
Window Features Double Pane Windows,Vinyl Frames
Exterior
Exterior Feature Deck, Patio, Rain Barrel/Cistern(s)
Parking Features Detached, Detached Carport, Driveway, Garage Door Opener, Gravel, Storage
Garage Spaces 2.0
Roof Type Composition
Total Parking Spaces 2
Garage Yes
Building
Lot Description Drip System, Fenced, Native Plants, Sprinkler Timer(s), Sprinklers In Front, Sprinklers In Rear
Entry Level One
Foundation Block
Water Well
Architectural Style Ranch
Structure Type Manufactured House
New Construction No
Schools
High Schools Lapine Sr High
Others
Senior Community No
Tax ID 139017
Security Features Carbon Monoxide Detector(s),Smoke Detector(s)
Acceptable Financing Cash, Conventional
Listing Terms Cash, Conventional
Special Listing Condition Standard
Read Less
Want to know what your home might be worth? Contact us for a FREE valuation!

Our team is ready to help you sell your home for the highest possible price ASAP






