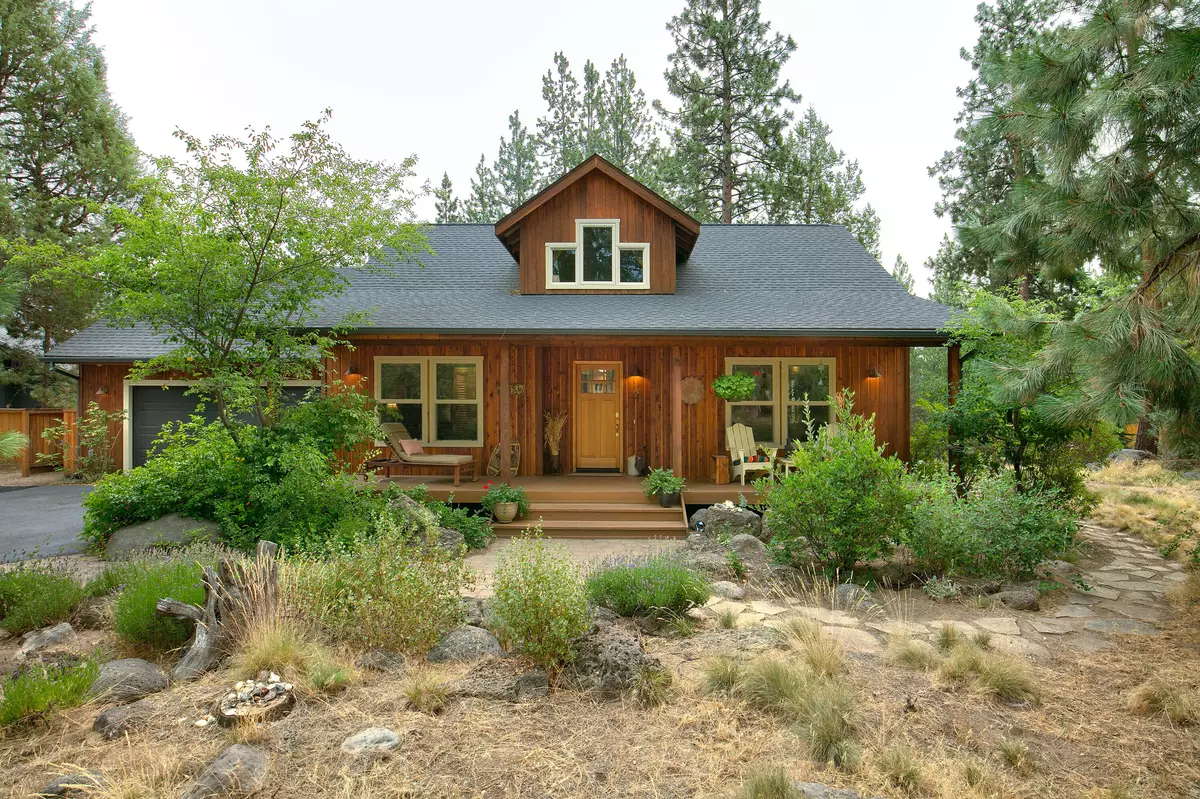$910,000
$800,000
13.8%For more information regarding the value of a property, please contact us for a free consultation.
19537 Campbell RD Bend, OR 97702
2 Beds
2 Baths
1,457 SqFt
Key Details
Sold Price $910,000
Property Type Single Family Home
Sub Type Single Family Residence
Listing Status Sold
Purchase Type For Sale
Square Footage 1,457 sqft
Price per Sqft $624
Subdivision 1St On The Hillsites
MLS Listing ID 220129135
Sold Date 09/17/21
Style Northwest
Bedrooms 2
Full Baths 2
Year Built 1999
Annual Tax Amount $4,273
Lot Size 0.620 Acres
Acres 0.62
Lot Dimensions 0.62
Property Sub-Type Single Family Residence
Property Description
Here is your chance to own a ''cabin in the woods'' in Bend, close to town and adventure! Truly a one-of-a-kind home on .62 acre w/ RV parking & treed privacy. You are greeted by a tranquil front porch, then by a vaulted ceiling & main level living that include primary suite, kitchen, laundry & spacious living room. Living room is furnished w/ gas stove, built-in shelving & large windows. Updated kitchen features butcher block counter tops, professionally painted cabinets, bar area, gas range & large pantry. Primary suite has 2 closets & bathroom w/ solar tube light. Utility room houses utility sink, included W/D, storage closet & cabinets. Oversized 2 car garage equipped w/ ductless mini split (a/c & heat), shelving & 220v 50amp outlet. Second story is an en suite loft with quaint bonus area & additional storage. Private backyard houses large deck, hot tub & 2 storage sheds. Solid core hemlock doors throughout. Buyer due diligence for ADU potential. 50 & 30 amp electrical RV hookups.
Location
State OR
County Deschutes
Community 1St On The Hillsites
Interior
Interior Features Ceiling Fan(s), Central Vacuum, Fiberglass Stall Shower, Linen Closet, Open Floorplan, Pantry, Primary Downstairs, Solar Tube(s), Spa/Hot Tub, Tile Shower, Vaulted Ceiling(s)
Heating Electric, Natural Gas
Cooling Other
Fireplaces Type Gas, Living Room
Fireplace Yes
Window Features Double Pane Windows,Skylight(s),Vinyl Frames
Exterior
Exterior Feature Deck, RV Hookup, Spa/Hot Tub
Parking Features Asphalt, Attached, Driveway, Garage Door Opener, Gravel, Heated Garage, On Street, RV Access/Parking, Workshop in Garage
Garage Spaces 2.0
Community Features Access to Public Lands, Park, Trail(s)
Roof Type Composition
Total Parking Spaces 2
Garage Yes
Building
Lot Description Drip System, Native Plants, Sprinkler Timer(s), Wooded
Entry Level Two
Foundation Stemwall, Other
Water Public
Architectural Style Northwest
Structure Type Double Wall/Staggered Stud,Frame
New Construction No
Schools
High Schools Summit High
Others
Senior Community No
Tax ID 165783
Security Features Carbon Monoxide Detector(s),Smoke Detector(s)
Acceptable Financing Cash, Conventional, FHA, VA Loan
Listing Terms Cash, Conventional, FHA, VA Loan
Special Listing Condition Standard
Read Less
Want to know what your home might be worth? Contact us for a FREE valuation!

Our team is ready to help you sell your home for the highest possible price ASAP






