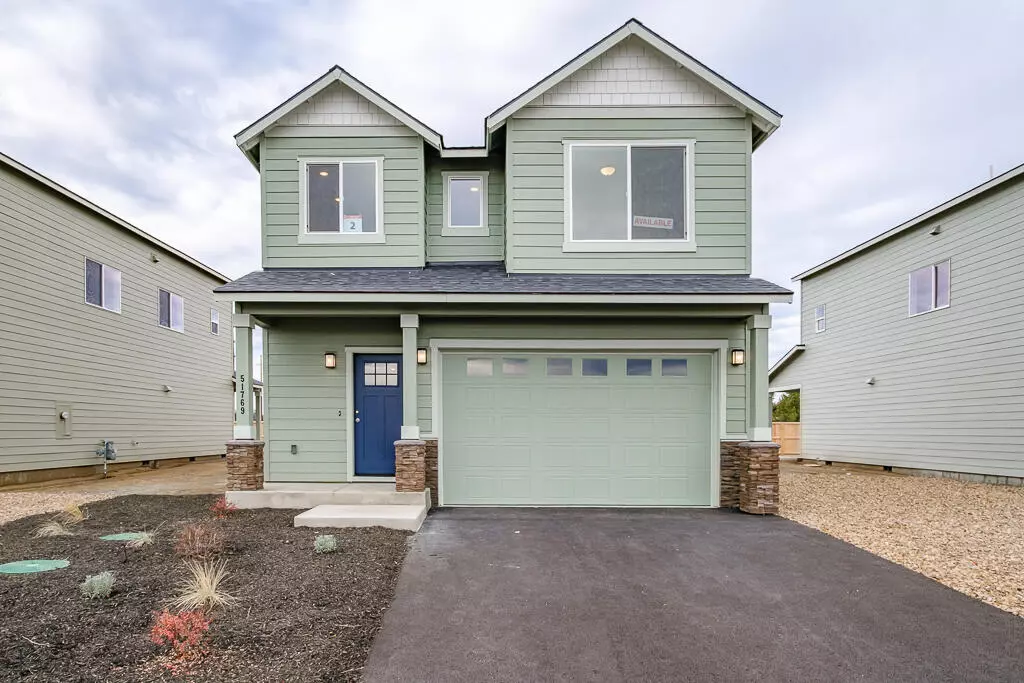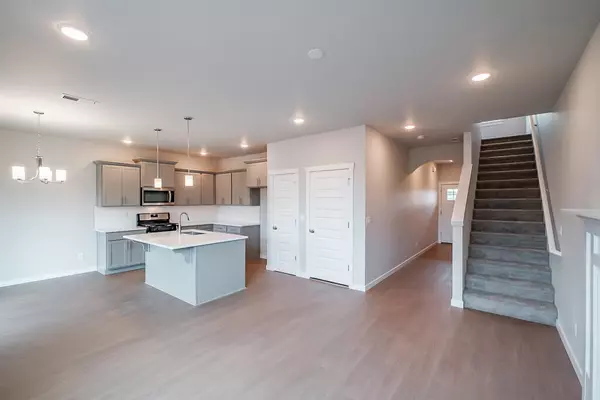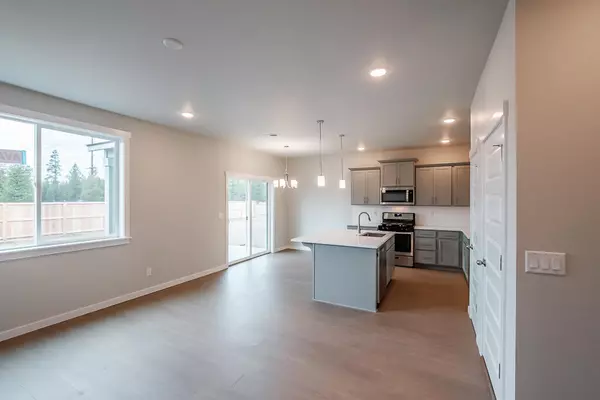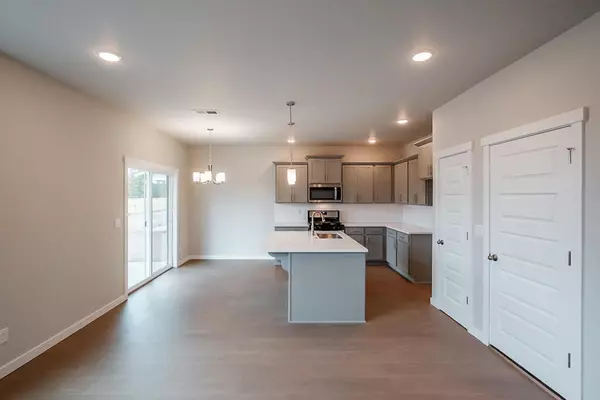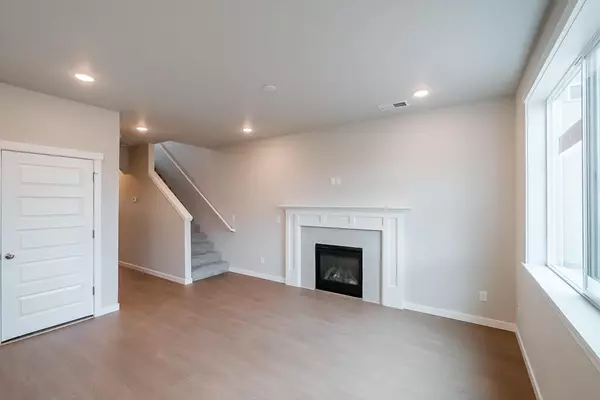$399,900
$399,900
For more information regarding the value of a property, please contact us for a free consultation.
51769 Fordham DR La Pine, OR 97739
3 Beds
3 Baths
1,510 SqFt
Key Details
Sold Price $399,900
Property Type Single Family Home
Sub Type Single Family Residence
Listing Status Sold
Purchase Type For Sale
Square Footage 1,510 sqft
Price per Sqft $264
MLS Listing ID 220128911
Sold Date 01/18/22
Style Craftsman,Traditional
Bedrooms 3
Full Baths 2
Half Baths 1
HOA Fees $80
Year Built 2021
Lot Size 5,227 Sqft
Acres 0.12
Lot Dimensions 0.12
Property Sub-Type Single Family Residence
Property Description
$8K Credit to Buyer Closing Costs or Purchase Price Discount for Reserve in the Pines home. Reserve in the Pines New Construction built by Chad E. Davis Construction, LLC - The Spencer. Efficient open floor plan, Laminate flooring, wood wrapped windows on main, Living room gas fireplace, gourmet kitchen with solid quartz counter-tops, SS appliances, gas range, craftsman-style cabs with crown molding. 95%-efficient gas FA furnace, A/C Ready wiring & line-set. HardiePlank® Full Lap siding. Front yard landscaped with UGS. *Vets Get Free Frig. High School just a short distance away and ideally located to dining/conveniences.
Location
State OR
County Deschutes
Direction US Highway 97 South, West on 1st , North on Huntington East on Memorial Left on Fordham.
Rooms
Basement None
Interior
Interior Features Double Vanity, Fiberglass Stall Shower, Kitchen Island, Open Floorplan, Pantry, Shower/Tub Combo, Solid Surface Counters, Walk-In Closet(s)
Heating Forced Air, Natural Gas
Cooling None
Fireplaces Type Gas, Great Room
Fireplace Yes
Window Features Double Pane Windows,Wood Frames
Exterior
Exterior Feature Patio
Parking Features Driveway
Garage Spaces 2.0
Community Features Park, Trail(s)
Amenities Available Park, Trail(s)
Roof Type Composition
Total Parking Spaces 2
Garage Yes
Building
Lot Description Landscaped, Level, Sprinklers In Front
Entry Level Two
Foundation Concrete Perimeter
Builder Name Chad E. Davis Construction, LLC
Water Public
Architectural Style Craftsman, Traditional
Structure Type Frame
New Construction Yes
Schools
High Schools Lapine Sr High
Others
Senior Community No
Tax ID Lot 2
Acceptable Financing Cash, Conventional, FHA, VA Loan
Listing Terms Cash, Conventional, FHA, VA Loan
Special Listing Condition Standard
Read Less
Want to know what your home might be worth? Contact us for a FREE valuation!

Our team is ready to help you sell your home for the highest possible price ASAP


