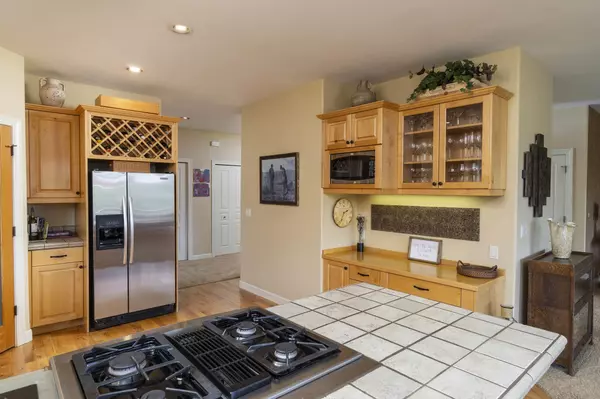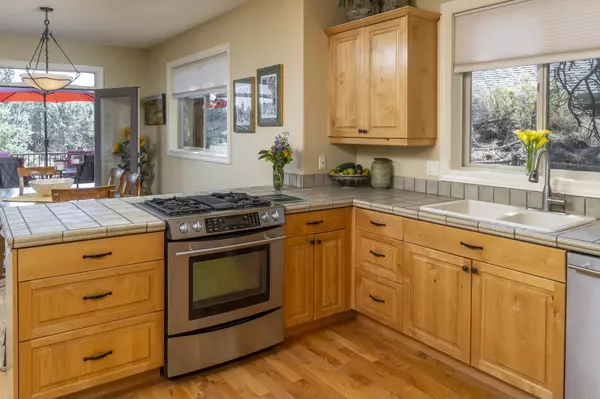$739,000
$769,999
4.0%For more information regarding the value of a property, please contact us for a free consultation.
113 Gander CT Bend, OR 97703
3 Beds
3 Baths
2,195 SqFt
Key Details
Sold Price $739,000
Property Type Townhouse
Sub Type Townhouse
Listing Status Sold
Purchase Type For Sale
Square Footage 2,195 sqft
Price per Sqft $336
Subdivision Rivers Edge Village
MLS Listing ID 220128903
Sold Date 12/03/21
Style Contemporary
Bedrooms 3
Full Baths 2
Half Baths 1
HOA Fees $174
Year Built 2001
Annual Tax Amount $5,648
Lot Size 5,227 Sqft
Acres 0.12
Lot Dimensions 0.12
Property Description
MUST SEE! Fabulous turnkey second home in an ideal location. Entertain and relax in this luxurious, furnished, 2195 sq. ft., 3-bed, 2.5 bath, 2 car garage townhome. Beautifully designed floorplan full of large windows, natural light and views that embrace every season. Your envious lifestyle will include a gated and professionally landscaped community, tennis courts and effortless access to skiing, golfing, biking, rafting, hiking, shopping and dining in downtown Bend. This home's comfortable feel includes high ceilings, breakfast bar, a cook's kitchen, stainless appliances, open great room, walk-in pantry, hardwoods, slate, water features and a great dog run! The spacious main deck is wired for watching the game and listening to music while relaxing around the fire-pit. Lavish Master Suite opens through French doors, gas fireplace, walk-in closet, jetted soaking tub, tiled shower, skylight and private deck. Oversized guest room, perfect remote office or 3rd bedroom.
Location
State OR
County Deschutes
Community Rivers Edge Village
Direction Hwy 97 N to Mt. Washington Dr. to NW Golf Course Dr. South. Gander Court is on the South side of Mt. Washington Dr. Pull up to the gate, take a sharp left, Townhouse will be on your right.
Rooms
Basement None
Interior
Interior Features Breakfast Bar, Built-in Features, Double Vanity, Dual Flush Toilet(s), Enclosed Toilet(s), Fiberglass Stall Shower, Jetted Tub, Linen Closet, Open Floorplan, Pantry, Shower/Tub Combo, Soaking Tub, Stone Counters, Tile Counters, Tile Shower, Walk-In Closet(s), Wired for Data
Heating Forced Air, Natural Gas
Cooling None
Fireplaces Type Gas, Great Room, Primary Bedroom
Fireplace Yes
Window Features Double Pane Windows,Skylight(s),Vinyl Frames
Exterior
Exterior Feature Deck
Parking Features Asphalt, Concrete, Driveway, Garage Door Opener, Gated
Garage Spaces 2.0
Community Features Access to Public Lands, Park, Short Term Rentals Not Allowed, Tennis Court(s), Trail(s)
Amenities Available Gated, Landscaping, Park, Snow Removal, Tennis Court(s), Other
Roof Type Tile
Total Parking Spaces 2
Garage Yes
Building
Lot Description Drip System, Landscaped, Level, Native Plants, On Golf Course, Rock Outcropping, Sloped, Sprinkler Timer(s), Sprinklers In Front
Entry Level Two
Foundation Stemwall
Water Backflow Domestic, Public
Architectural Style Contemporary
Structure Type Concrete,Frame
New Construction No
Schools
High Schools Summit High
Others
Senior Community No
Tax ID 173738
Security Features Carbon Monoxide Detector(s),Smoke Detector(s)
Acceptable Financing Cash, Conventional
Listing Terms Cash, Conventional
Special Listing Condition Standard
Read Less
Want to know what your home might be worth? Contact us for a FREE valuation!

Our team is ready to help you sell your home for the highest possible price ASAP






