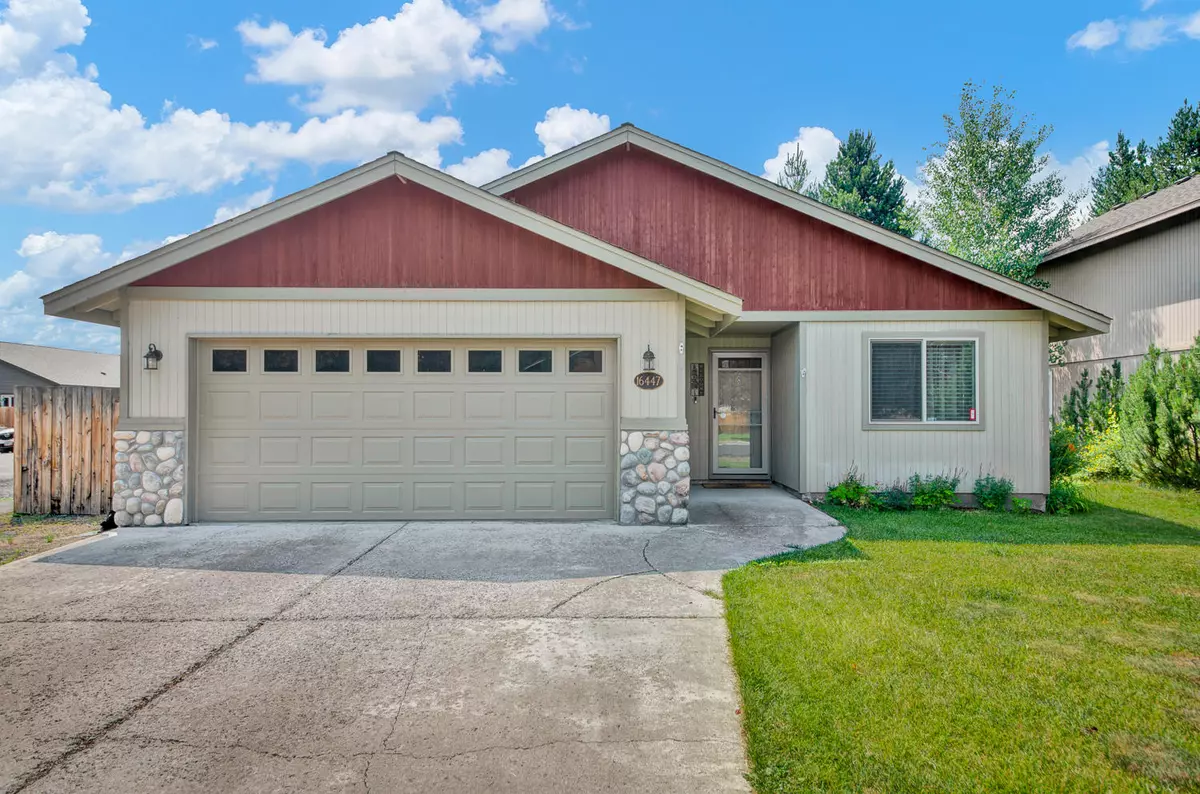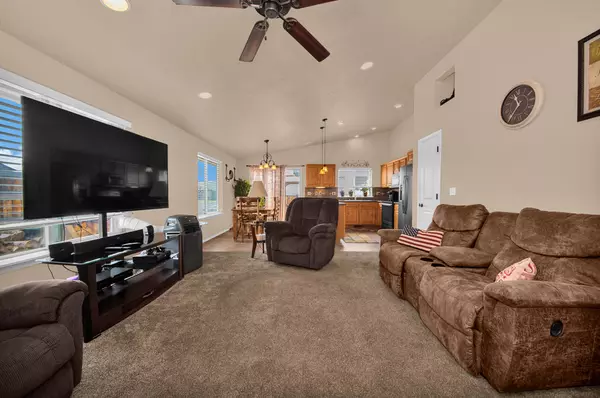$353,000
$359,000
1.7%For more information regarding the value of a property, please contact us for a free consultation.
16447 Riley DR La Pine, OR 97739
3 Beds
2 Baths
1,339 SqFt
Key Details
Sold Price $353,000
Property Type Single Family Home
Sub Type Single Family Residence
Listing Status Sold
Purchase Type For Sale
Square Footage 1,339 sqft
Price per Sqft $263
Subdivision Huntington Meadows
MLS Listing ID 220128735
Sold Date 09/21/21
Style Northwest,Ranch
Bedrooms 3
Full Baths 2
Year Built 2006
Annual Tax Amount $1,631
Lot Size 5,227 Sqft
Acres 0.12
Lot Dimensions 0.12
Property Description
Easy living in this clean, move in ready one level home. This charming, ranch style home has a spacious open floor plan that is perfect for gathering. All new slate appliances are included, along with new laminate flooring and fresh paint. The main great room has a cozy wood burning stove (firewood included), vaulted ceiling, lots of light and an open kitchen, dining area. Right off the kitchen you can step onto a patio to BBQ and relax in the hot tub. The primary suite is very generous with a large bath including a double vanity. The other 2 bedrooms are served by another secondary bath. The home has great security with an included alarm system. The 2 car garage and a level driveway provide plenty of parking. The fenced backyard has a large gate to access the 30 ft+ RV parking that is secured behind the fence. The neighborhood is quiet, yet close to shopping conveniences and highway access. This home will not last long so come see it soon!
Location
State OR
County Deschutes
Community Huntington Meadows
Direction US-97, East on Finley Rd, South on S Huntington Rd, East on Riley Dr. Home on right.
Interior
Interior Features Ceiling Fan(s), Double Vanity, Fiberglass Stall Shower, Kitchen Island, Laminate Counters, Linen Closet, Open Floorplan, Pantry, Primary Downstairs, Shower/Tub Combo, Solid Surface Counters, Spa/Hot Tub, Vaulted Ceiling(s)
Heating Electric, Forced Air
Cooling Evaporative Cooling
Fireplaces Type Great Room, Wood Burning
Fireplace Yes
Window Features Double Pane Windows,Vinyl Frames
Exterior
Exterior Feature Patio, Spa/Hot Tub
Parking Features Attached, Concrete, Driveway, Garage Door Opener, On Street, RV Access/Parking
Garage Spaces 2.0
Roof Type Composition
Total Parking Spaces 2
Garage Yes
Building
Lot Description Corner Lot, Fenced, Level, Sprinklers In Front
Entry Level One
Foundation Stemwall
Builder Name Reinhart Construction & Design
Water Public
Architectural Style Northwest, Ranch
Structure Type Frame
New Construction No
Schools
High Schools Lapine Sr High
Others
Senior Community No
Tax ID 251692
Security Features Carbon Monoxide Detector(s),Security System Owned,Smoke Detector(s)
Acceptable Financing Cash, Conventional, FHA, VA Loan
Listing Terms Cash, Conventional, FHA, VA Loan
Special Listing Condition Standard
Read Less
Want to know what your home might be worth? Contact us for a FREE valuation!

Our team is ready to help you sell your home for the highest possible price ASAP






