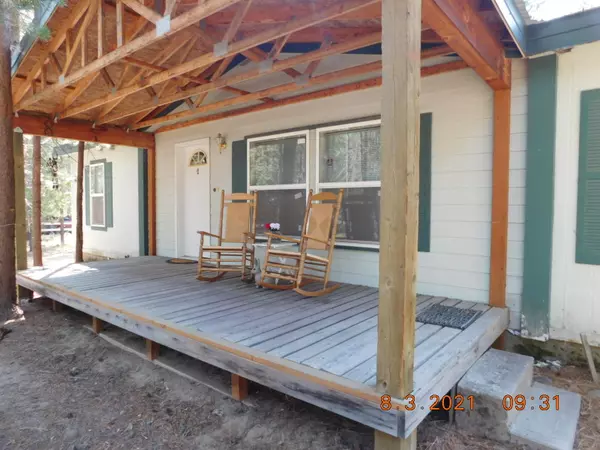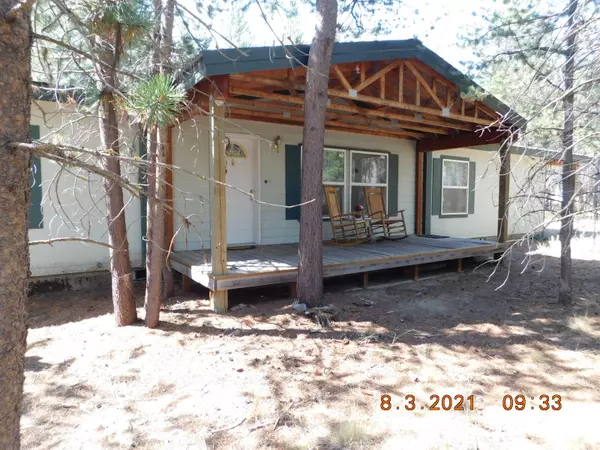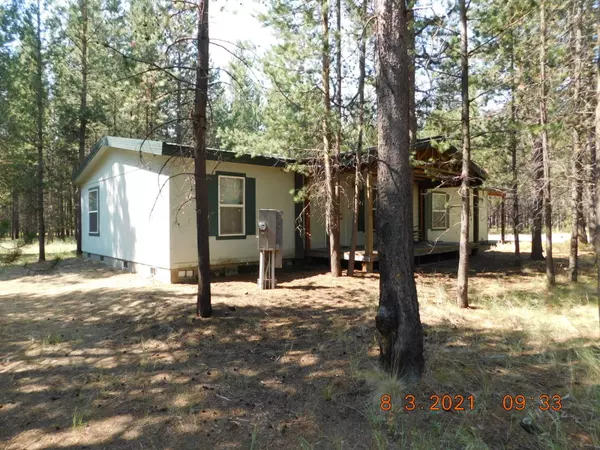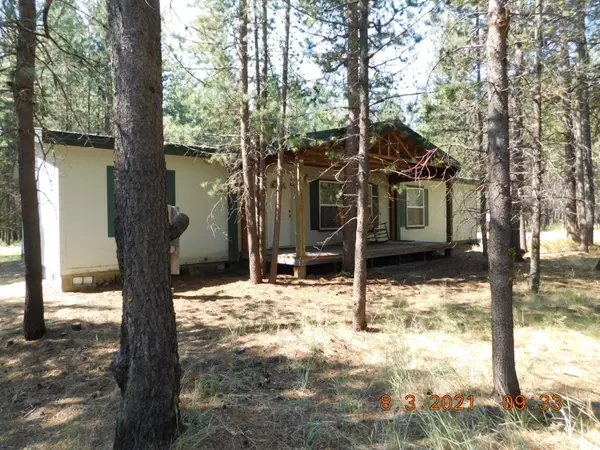$325,000
$339,900
4.4%For more information regarding the value of a property, please contact us for a free consultation.
53606 Central WAY La Pine, OR 97739
3 Beds
2 Baths
1,512 SqFt
Key Details
Sold Price $325,000
Property Type Manufactured Home
Sub Type Manufactured On Land
Listing Status Sold
Purchase Type For Sale
Square Footage 1,512 sqft
Price per Sqft $214
Subdivision Lazyrs
MLS Listing ID 220128762
Sold Date 10/08/21
Style Ranch
Bedrooms 3
Full Baths 2
Year Built 2000
Annual Tax Amount $1,907
Lot Size 1.470 Acres
Acres 1.47
Lot Dimensions 1.47
Property Description
This Wonderful home has been used for a vacation property since developed. Located in Lazy River South at the Northern end of La Pine. Home Manufactured in 2000, 1512 SF, 3 bedrooms, 2 baths with an additional Den/office with Double Doors. Has 3 large decks, one on the front, on the side and on the back. Plenty of room for a new shop, barn or whatever your needs are, and it could be a great horse property. Community has Quail Run Golf Course, several deeded accesses to the Little Deschutes River for you to put in and take out for rafts/floats and is the most relaxing float you will ever go on. With mosquito abatement and paved roads this really is one of the best areas of La Pine to live in and to have fun the Central Oregon Way. Call your Broker today to see this wonderful property.
Location
State OR
County Deschutes
Community Lazyrs
Interior
Interior Features Ceiling Fan(s), Fiberglass Stall Shower, Laminate Counters, Linen Closet, Pantry, Primary Downstairs, Shower/Tub Combo, Soaking Tub, Tile Counters
Heating Electric, Forced Air
Cooling None
Window Features Double Pane Windows,Vinyl Frames
Exterior
Exterior Feature Deck
Parking Features No Garage, RV Access/Parking
Community Features Short Term Rentals Allowed
Roof Type Metal
Garage No
Building
Lot Description Native Plants, Wooded
Entry Level One
Foundation Other
Water Private, Well
Architectural Style Ranch
Structure Type Manufactured House
New Construction No
Schools
High Schools Lapine Sr High
Others
Senior Community No
Tax ID 127193
Security Features Smoke Detector(s)
Acceptable Financing Cash, Conventional, FHA, FMHA, VA Loan
Listing Terms Cash, Conventional, FHA, FMHA, VA Loan
Special Listing Condition Standard
Read Less
Want to know what your home might be worth? Contact us for a FREE valuation!

Our team is ready to help you sell your home for the highest possible price ASAP






