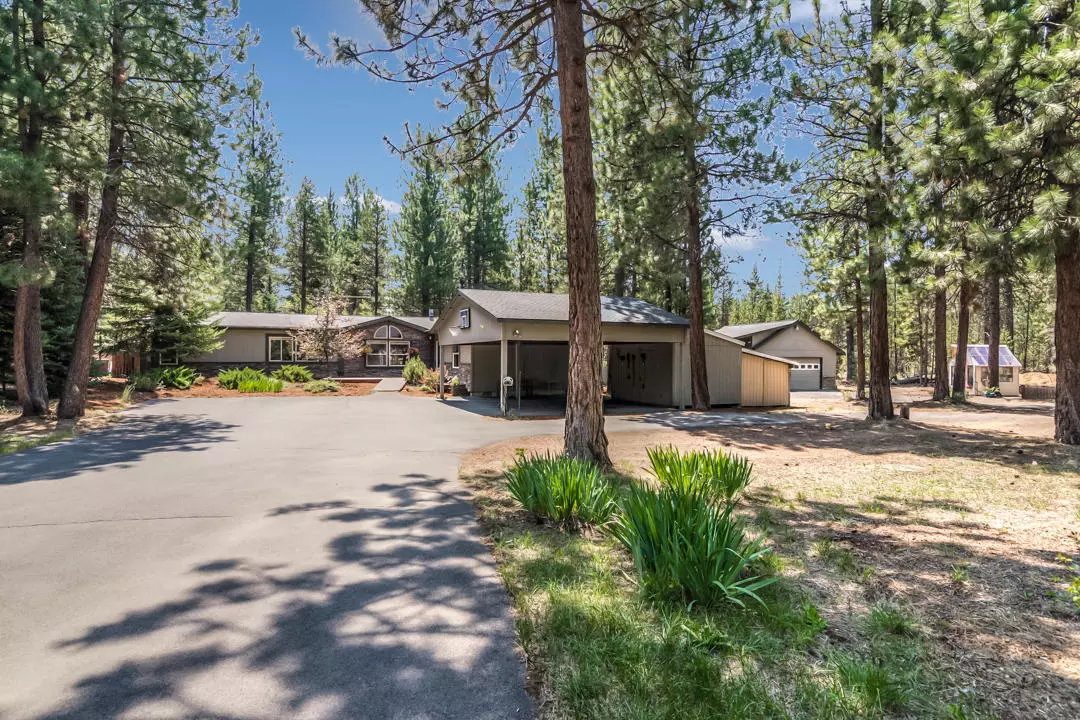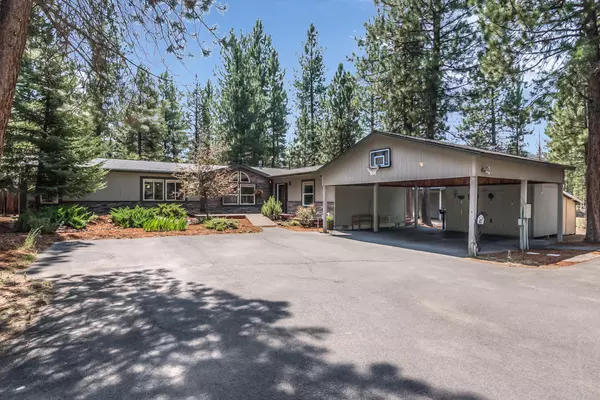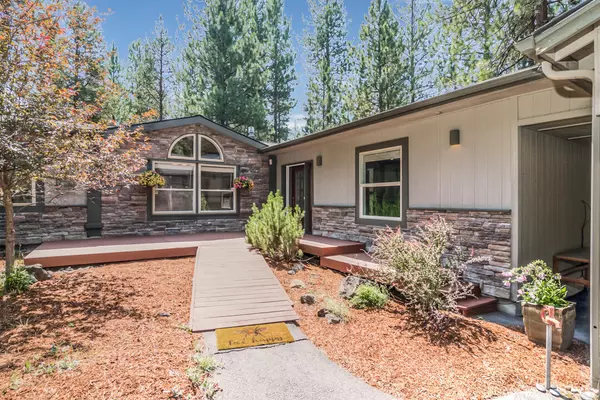$525,000
$499,900
5.0%For more information regarding the value of a property, please contact us for a free consultation.
16879 Covina RD Bend, OR 97707
3 Beds
2 Baths
2,184 SqFt
Key Details
Sold Price $525,000
Property Type Manufactured Home
Sub Type Manufactured On Land
Listing Status Sold
Purchase Type For Sale
Square Footage 2,184 sqft
Price per Sqft $240
Subdivision Drrh Trs
MLS Listing ID 220128475
Sold Date 09/08/21
Style Ranch
Bedrooms 3
Full Baths 2
Year Built 1992
Annual Tax Amount $2,671
Lot Size 1.130 Acres
Acres 1.13
Lot Dimensions 1.13
Property Sub-Type Manufactured On Land
Property Description
Nestled amongst Ponderosa Pines, this large single level home on a rare 1.13 Acre gives it a private retreat feeling. Full RV hookups w/water, power & dump on a circle driveway. Beautiful low maintenance landscaping surrounds you as you pull into this quiet get-a-way home. There's a large office to work remotely or bonus room. The private back yard offers a huge, covered patio/deck just perfect for entertaining or relaxing with your favorite beverage. The national forest with miles of trails is just at the end of the road. Home is completely ready, even w/a large finished shop for all your toys. Infront of the home is a large covered carport. The home features many upgrades like hardwood floors, granite counter tops, tiled showers, newer appliances, walk in closets, Heat Pump Ready, and plenty of room for all. The cute warm free-standing fireplace will keep you warm and cozy after a long day at the mountain. Just minutes to Sunriver, Mt. Bachelor, Deschutes River and Cascade Lakes
Location
State OR
County Deschutes
Community Drrh Trs
Rooms
Basement None
Interior
Interior Features Breakfast Bar, Ceiling Fan(s), Granite Counters, Kitchen Island, Linen Closet, Open Floorplan, Pantry, Primary Downstairs, Tile Counters, Tile Shower, Walk-In Closet(s)
Heating Electric, Forced Air, Free-Standing, Propane
Cooling None
Fireplaces Type Family Room, Gas, Propane
Fireplace Yes
Window Features Skylight(s)
Exterior
Exterior Feature Deck, Patio, RV Dump, RV Hookup
Parking Features Asphalt, Detached Carport
Garage Spaces 2.0
Community Features Access to Public Lands
Roof Type Composition
Total Parking Spaces 2
Garage Yes
Building
Lot Description Landscaped, Level
Entry Level One
Foundation Block, Stemwall
Water Well
Architectural Style Ranch
Structure Type Frame,Manufactured House
New Construction No
Schools
High Schools Check With District
Others
Senior Community No
Tax ID 115743
Security Features Carbon Monoxide Detector(s),Smoke Detector(s)
Acceptable Financing Cash, Conventional, FHA
Listing Terms Cash, Conventional, FHA
Special Listing Condition Standard
Read Less
Want to know what your home might be worth? Contact us for a FREE valuation!

Our team is ready to help you sell your home for the highest possible price ASAP






