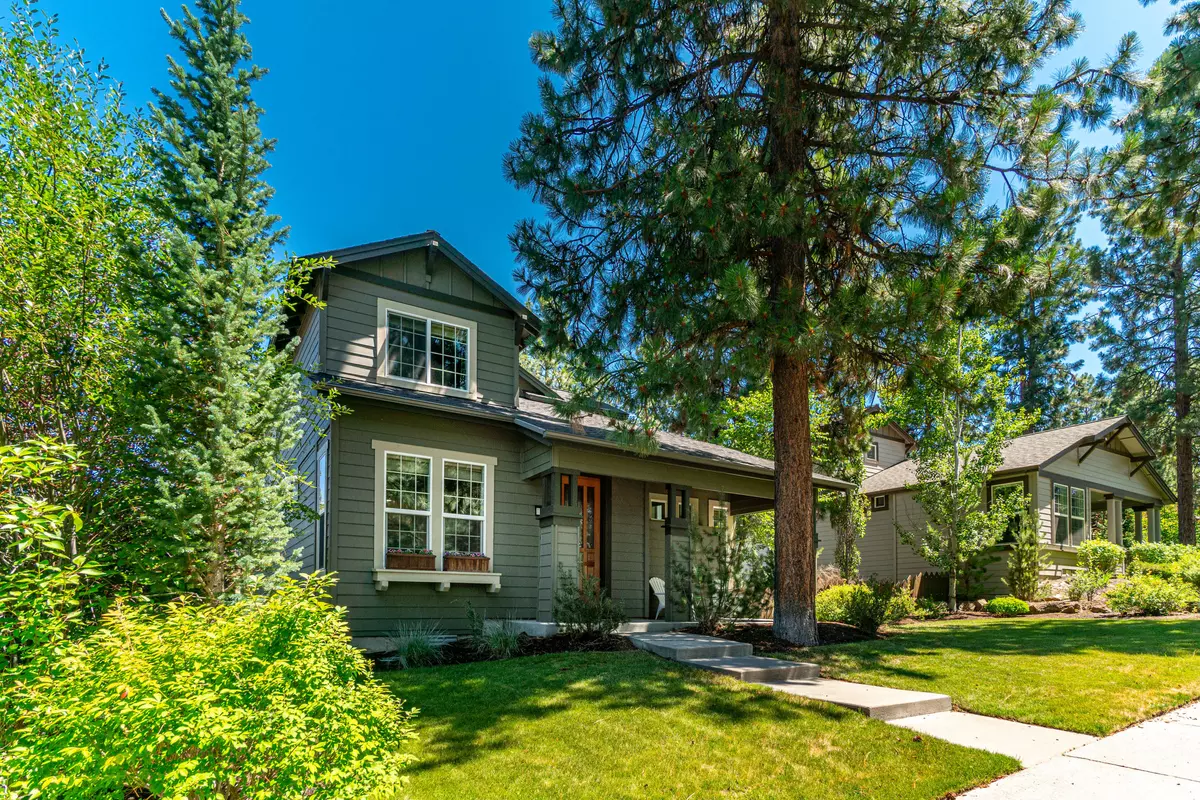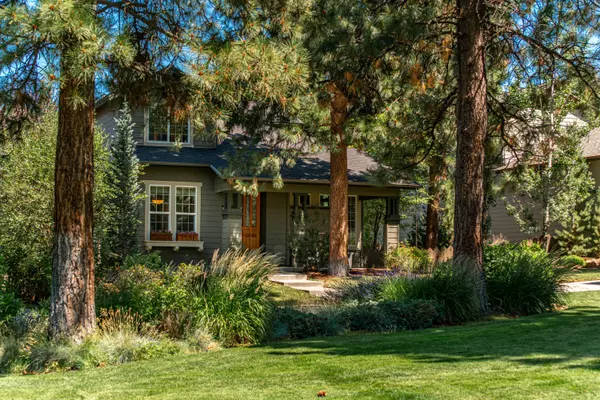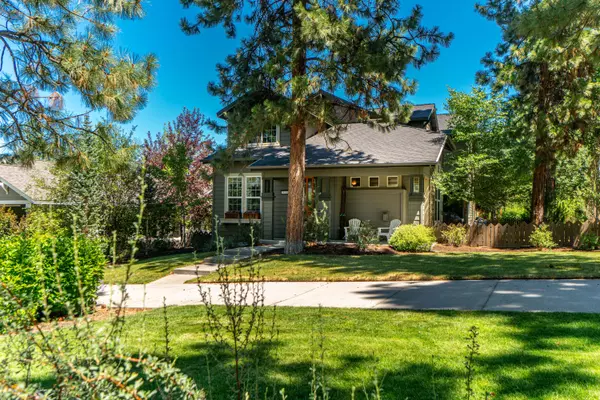$1,145,000
$1,195,000
4.2%For more information regarding the value of a property, please contact us for a free consultation.
19540 Fisher Lake LN Bend, OR 97702
4 Beds
3 Baths
2,847 SqFt
Key Details
Sold Price $1,145,000
Property Type Single Family Home
Sub Type Single Family Residence
Listing Status Sold
Purchase Type For Sale
Square Footage 2,847 sqft
Price per Sqft $402
Subdivision Parks At Broken Top
MLS Listing ID 220128296
Sold Date 10/06/21
Style Northwest,Traditional
Bedrooms 4
Full Baths 3
HOA Fees $145
Year Built 2006
Annual Tax Amount $4,861
Lot Size 6,534 Sqft
Acres 0.15
Lot Dimensions 0.15
Property Description
Set among towering pines in The Parks at Broken Top neighborhood, this highly customized, one-of-a-kind residence boasts a prime location and ample living space on Bend's west side. 4 bedrooms, 3 bathrooms, a dedicated office and loft are complemented by a large great room with soaring vaulted ceilings, a nicely appointed kitchen, breakfast nook and separate dining area. The primary bedroom suite features 3 walk-in closets and a large bathroom with tile shower and jetted tub. Tucked behind the 3-car garage is a covered outdoor patio which opens to a fully fenced and landscaped yard. This uniquely situated home fronts to a green belt which offers an added level of privacy and extra room to play – all maintained by the community association. Fisher Lake Lane offers close proximity to trails, schools, Mt Bachelor, the Deschutes River, a prized community pool and in-town amenities. Come explore this home in one of Bend's most coveted communities.
Location
State OR
County Deschutes
Community Parks At Broken Top
Rooms
Basement None
Interior
Interior Features Breakfast Bar, Built-in Features, Ceiling Fan(s), Double Vanity, Fiberglass Stall Shower, Granite Counters, Jetted Tub, Linen Closet, Open Floorplan, Pantry, Shower/Tub Combo, Smart Lighting, Smart Thermostat, Solid Surface Counters, Tile Counters, Tile Shower, Vaulted Ceiling(s), Walk-In Closet(s), Wired for Data
Heating Forced Air, Natural Gas
Cooling Central Air
Fireplaces Type Gas, Great Room, Primary Bedroom
Fireplace Yes
Window Features Double Pane Windows,Skylight(s),Vinyl Frames
Exterior
Exterior Feature Patio
Parking Features Attached, Concrete, Driveway, Garage Door Opener, Heated Garage, On Street
Garage Spaces 3.0
Community Features Sport Court
Amenities Available Landscaping, Park, Pool, Snow Removal, Sport Court, Trail(s)
Roof Type Composition
Porch true
Total Parking Spaces 3
Garage Yes
Building
Lot Description Fenced, Landscaped, Level, Smart Irrigation, Sprinkler Timer(s), Sprinklers In Front, Sprinklers In Rear
Entry Level Two
Foundation Stemwall
Water Public
Architectural Style Northwest, Traditional
Structure Type Frame
New Construction No
Schools
High Schools Summit High
Others
Senior Community No
Tax ID 247600
Security Features Carbon Monoxide Detector(s),Smoke Detector(s)
Acceptable Financing Cash, Conventional
Listing Terms Cash, Conventional
Special Listing Condition Standard
Read Less
Want to know what your home might be worth? Contact us for a FREE valuation!

Our team is ready to help you sell your home for the highest possible price ASAP






