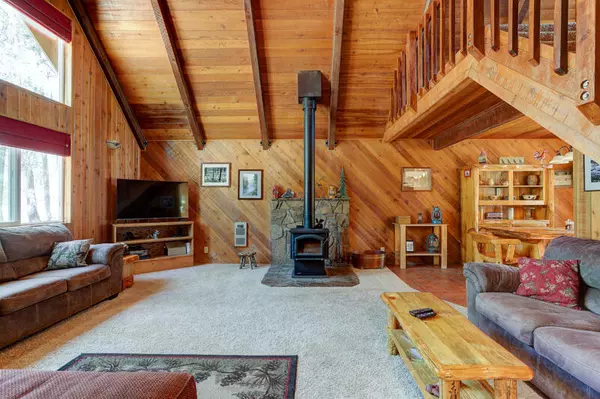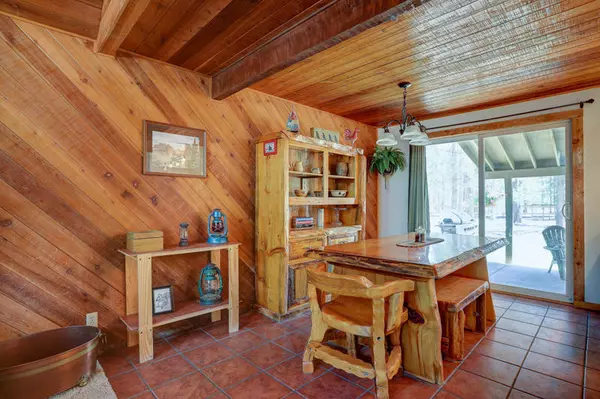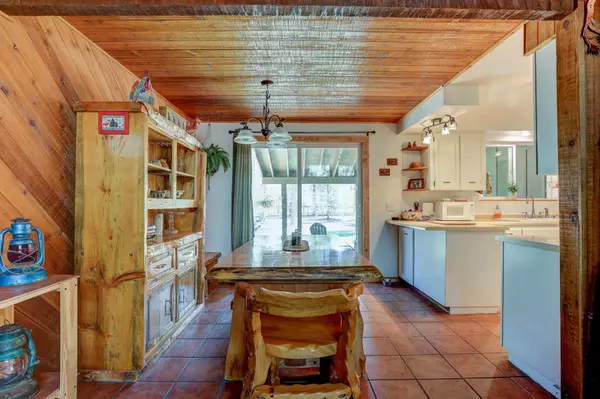$399,000
$399,000
For more information regarding the value of a property, please contact us for a free consultation.
1720 Saddlehorn CT La Pine, OR 97739
2 Beds
2 Baths
1,176 SqFt
Key Details
Sold Price $399,000
Property Type Single Family Home
Sub Type Single Family Residence
Listing Status Sold
Purchase Type For Sale
Square Footage 1,176 sqft
Price per Sqft $339
Subdivision Wagon Trail Acreages
MLS Listing ID 220128103
Sold Date 10/15/21
Style Northwest,Ranch
Bedrooms 2
Full Baths 2
HOA Fees $42
Year Built 1979
Annual Tax Amount $2,074
Lot Size 1.300 Acres
Acres 1.3
Lot Dimensions 1.3
Property Description
This rustic lodge-style home with a vaulted ceiling, large beams, cedar walls & solid wood doors is the perfect place for the nature lover. The large loft could easily be used as a 3rd bedroom & the office in the garage is a great space for the remote worker! See your horse from the kitchen window in the 1 stall barn with a tack room & workshop attached. There is plenty of storage for hay & toys in the 20x20 shop as well! Enjoy this welcoming community with amenities such as an outdoor pool, a clubhouse, easy access to the Little Deschutes river & public land right out your back door!
Location
State OR
County Klamath
Community Wagon Trail Acreages
Rooms
Basement None
Interior
Interior Features Ceiling Fan(s), Fiberglass Stall Shower, Laminate Counters, Linen Closet, Primary Downstairs, Vaulted Ceiling(s)
Heating Electric, Wall Furnace
Cooling None
Fireplaces Type Wood Burning
Fireplace Yes
Window Features Vinyl Frames
Exterior
Exterior Feature Fire Pit, Patio
Parking Features Attached, Driveway, Gravel, Heated Garage, RV Access/Parking, Storage, Workshop in Garage
Garage Spaces 2.0
Community Features Access to Public Lands, Short Term Rentals Not Allowed
Amenities Available Clubhouse, Firewise Certification, Pool, Snow Removal, Water
Roof Type Composition
Total Parking Spaces 2
Garage Yes
Building
Lot Description Fenced, Level, Wooded
Entry Level Two
Foundation Concrete Perimeter
Water Well
Architectural Style Northwest, Ranch
Structure Type Frame
New Construction No
Schools
High Schools Gilchrist Jr/Sr High
Others
Senior Community No
Tax ID R127507
Security Features Carbon Monoxide Detector(s),Security System Owned,Smoke Detector(s)
Acceptable Financing Cash, Conventional, FHA, USDA Loan, VA Loan
Listing Terms Cash, Conventional, FHA, USDA Loan, VA Loan
Special Listing Condition Standard
Read Less
Want to know what your home might be worth? Contact us for a FREE valuation!

Our team is ready to help you sell your home for the highest possible price ASAP






