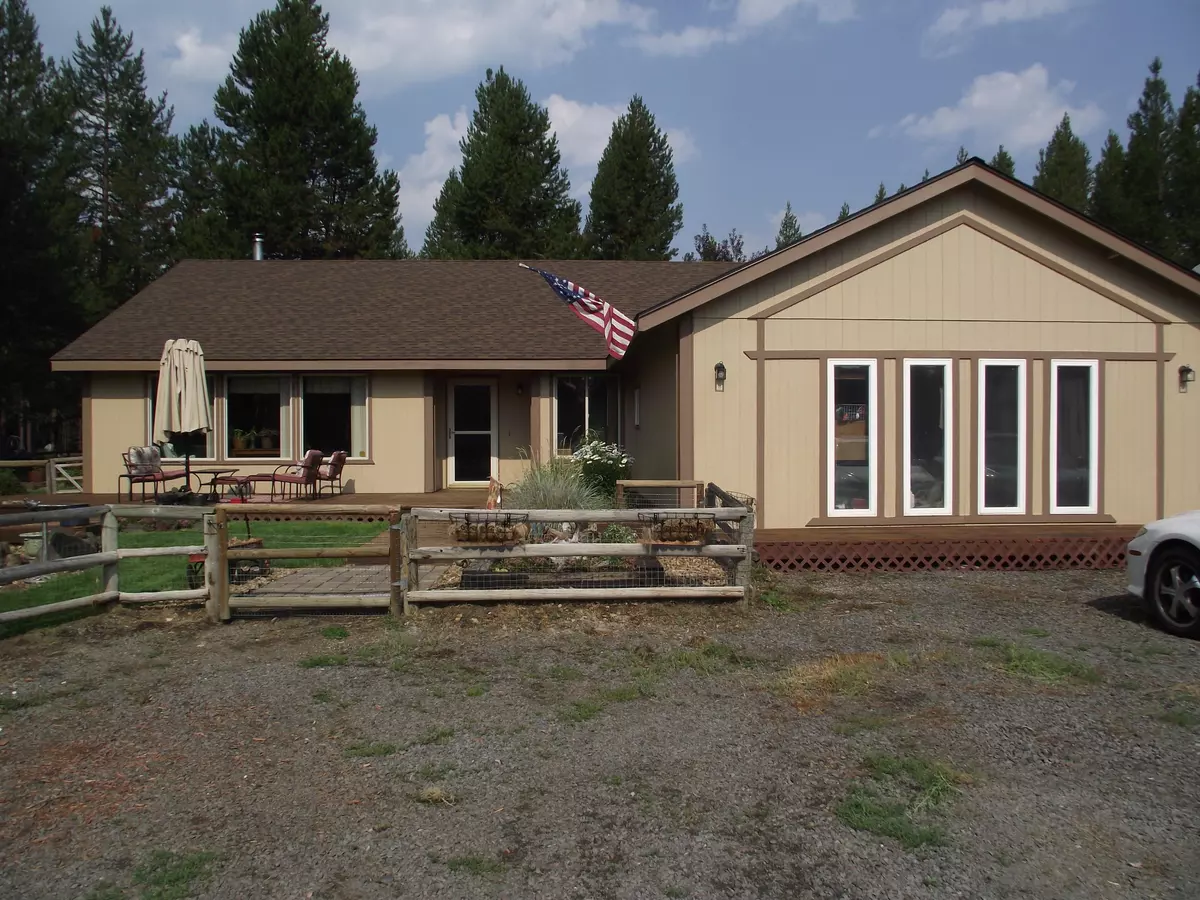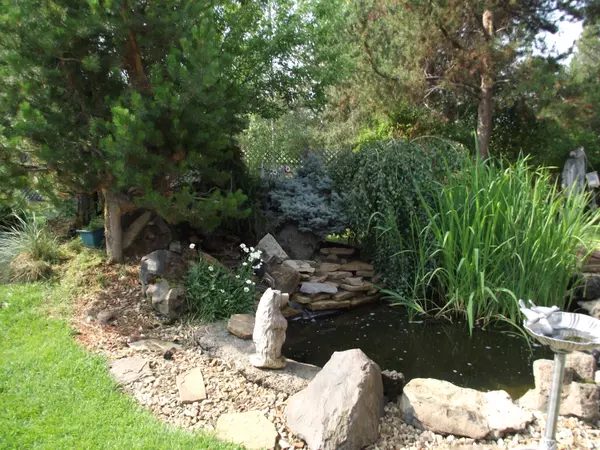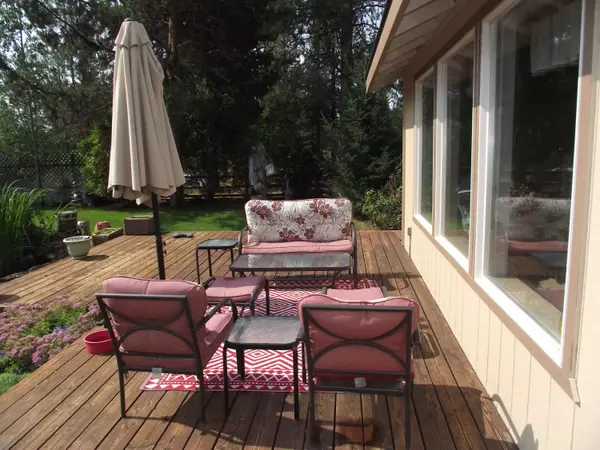$465,000
$489,900
5.1%For more information regarding the value of a property, please contact us for a free consultation.
50975 Pierce RD La Pine, OR 97739
4 Beds
2 Baths
1,920 SqFt
Key Details
Sold Price $465,000
Property Type Single Family Home
Sub Type Single Family Residence
Listing Status Sold
Purchase Type For Sale
Square Footage 1,920 sqft
Price per Sqft $242
MLS Listing ID 220125961
Sold Date 12/13/21
Style Ranch
Bedrooms 4
Full Baths 2
Year Built 1994
Annual Tax Amount $2,548
Lot Size 1.840 Acres
Acres 1.84
Lot Dimensions 1.84
Property Description
Welcome to your very very private oasis on 1.84 acres! 4 bed 2 bath home includes a bonus 400 sq ft game or family room. Large bay windows in front look out on the waterfall cascading into the pond and a nicely landscaped yard with wrap around deck. Open floor plan with vaulted ceilings and ceramic tile floor thru most of the home. Back yard has a fully manicured lawn surrounded by a gorgeous log fence, in ground sprinkler system a huge covered deck and a hot tub. Plenty of room for RV's with 2 power outlets! Large workshop attached to the garage for your car and additional covered space for all your toys! No Neighbors surrounded by BLM land and 2 other private properties that cannot be built on!
Location
State OR
County Deschutes
Direction Hwy 97, right on Masten Road, first drive way is Pierce Rd, follow until you see the only home on that road
Rooms
Basement None
Interior
Interior Features Breakfast Bar, Ceiling Fan(s), Kitchen Island, Laminate Counters, Linen Closet, Open Floorplan, Pantry, Shower/Tub Combo, Spa/Hot Tub, Vaulted Ceiling(s), Walk-In Closet(s)
Heating Electric, Zoned
Cooling Wall/Window Unit(s)
Fireplaces Type Electric
Fireplace Yes
Window Features Vinyl Frames
Exterior
Exterior Feature Deck, Patio, RV Hookup, Spa/Hot Tub
Parking Features Detached, Gravel, RV Access/Parking
Garage Spaces 1.0
Waterfront Description Pond
Roof Type Composition
Porch true
Total Parking Spaces 1
Garage Yes
Building
Lot Description Fenced, Garden, Landscaped, Sprinkler Timer(s), Sprinklers In Front, Sprinklers In Rear, Water Feature, Wooded
Entry Level One
Foundation Concrete Perimeter, Pillar/Post/Pier
Water Private, Well
Architectural Style Ranch
Structure Type Frame
New Construction No
Schools
High Schools Lapine Sr High
Others
Senior Community No
Tax ID 221021D000201
Security Features Carbon Monoxide Detector(s),Smoke Detector(s)
Acceptable Financing Cash, Conventional, FHA, USDA Loan, VA Loan
Listing Terms Cash, Conventional, FHA, USDA Loan, VA Loan
Special Listing Condition Standard
Read Less
Want to know what your home might be worth? Contact us for a FREE valuation!

Our team is ready to help you sell your home for the highest possible price ASAP






