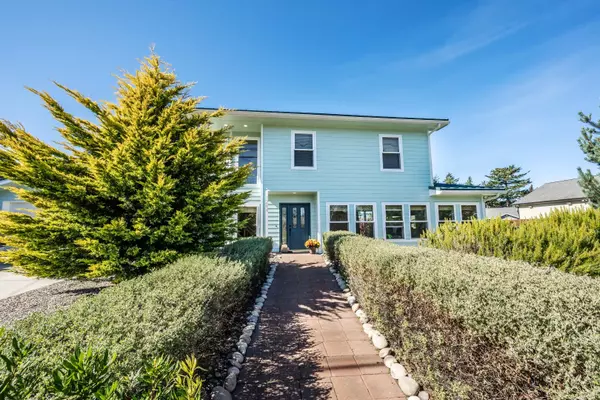$420,000
$425,000
1.2%For more information regarding the value of a property, please contact us for a free consultation.
1264 Fenwick ST Coos Bay, OR 97420
3 Beds
3 Baths
2,210 SqFt
Key Details
Sold Price $420,000
Property Type Single Family Home
Sub Type Single Family Residence
Listing Status Sold
Purchase Type For Sale
Square Footage 2,210 sqft
Price per Sqft $190
MLS Listing ID 220127892
Sold Date 09/15/21
Style Contemporary
Bedrooms 3
Full Baths 2
Half Baths 1
Year Built 2007
Annual Tax Amount $4,486
Lot Size 7,840 Sqft
Acres 0.18
Lot Dimensions 0.18
Property Sub-Type Single Family Residence
Property Description
Stunning, gorgeous naturally light filled Home on a corner lot with a modernistic flair. Open floor plan with radiant floor heating. Great separation of space between the first and second floors accented by a beautiful staircase. All bedrooms are up and spacious, Master has double door entry, jetted tub and walk in closet. Two full baths upstairs. Main level entertaining with hardwood floors throughout, including kitchen and pantry. Large 2 car garage with opener, and extra storage. Current Owner mostly used garage as a workshop. The front yard is well landscaped, easy care and inviting. The backyard is fully fenced, and incredibly functional for all seasons at the Oregon coast with hardly landscaping, beautiful new all-season turf, sprinkler system and lighting. Small RV parking on the north side is possible. Steel Frame construction. Very close to the bay and minutes to shopping. New exterior paint in 2020.
Location
State OR
County Coos
Direction From Hwy 101 North turn left on Virginia and go all the way to the end, Left of Fenwick, and home is on the right.
Interior
Interior Features Ceiling Fan(s), Jetted Tub, Kitchen Island, Open Floorplan, Shower/Tub Combo, Vaulted Ceiling(s), Walk-In Closet(s)
Heating Radiant
Cooling None
Window Features Vinyl Frames
Exterior
Exterior Feature Deck, Patio
Parking Features Concrete, Driveway, Garage Door Opener, On Street, Workshop in Garage
Garage Spaces 2.0
Roof Type Metal
Total Parking Spaces 2
Garage Yes
Building
Lot Description Corner Lot, Drip System, Fenced, Landscaped, Level, Sprinkler Timer(s), Sprinklers In Rear
Entry Level Two
Foundation Slab
Water Public
Architectural Style Contemporary
Structure Type Frame
New Construction No
Schools
High Schools Marshfield Sr High
Others
Senior Community No
Tax ID R7766000
Security Features Carbon Monoxide Detector(s),Smoke Detector(s)
Acceptable Financing Cash, Conventional
Listing Terms Cash, Conventional
Special Listing Condition Standard
Read Less
Want to know what your home might be worth? Contact us for a FREE valuation!

Our team is ready to help you sell your home for the highest possible price ASAP






