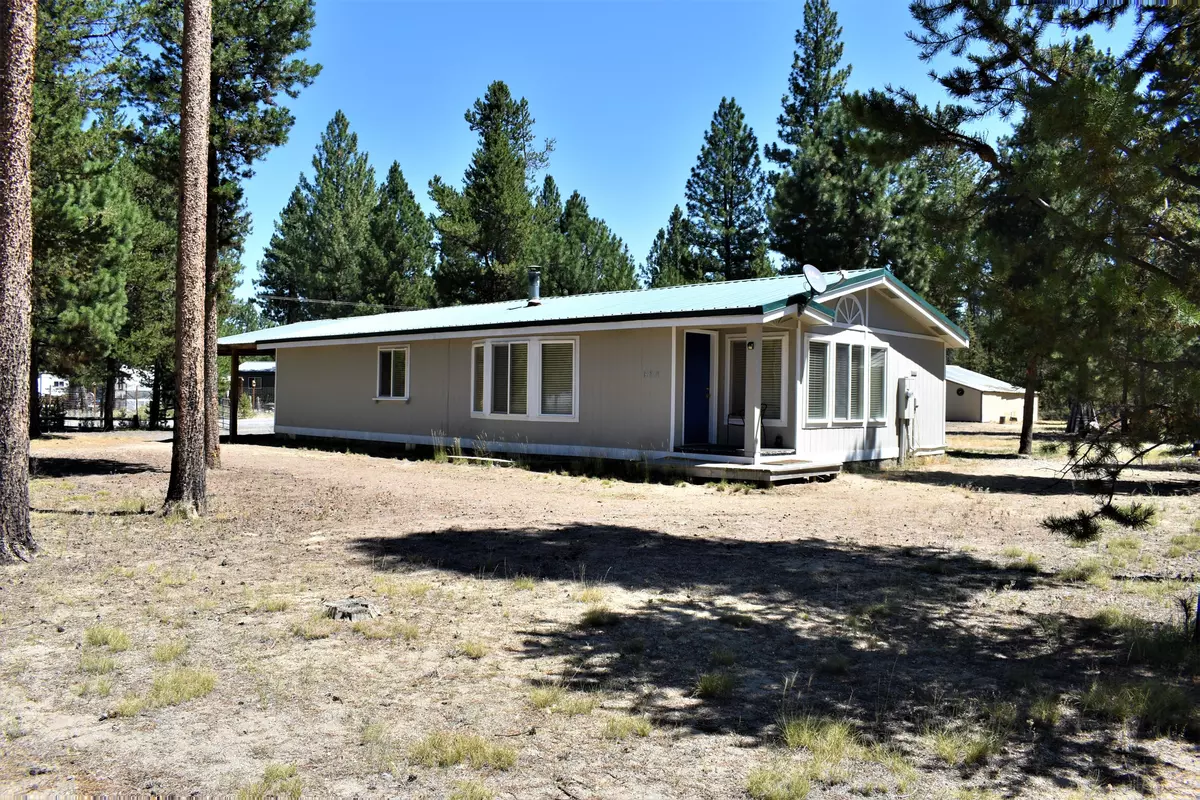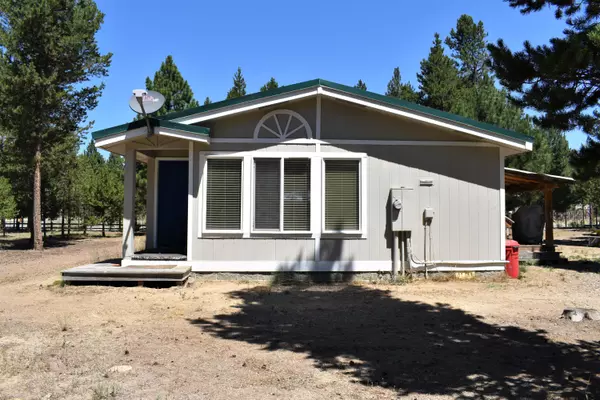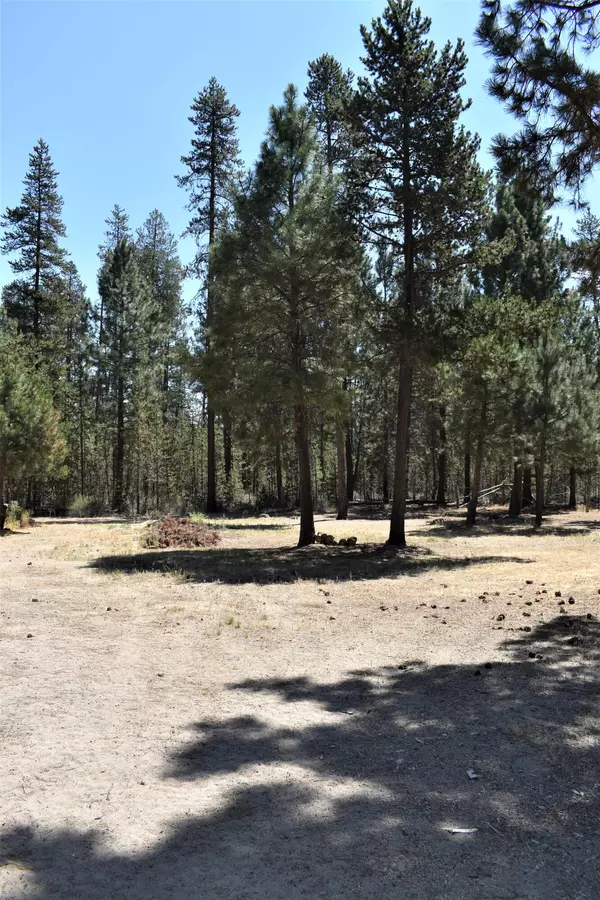$320,000
$320,000
For more information regarding the value of a property, please contact us for a free consultation.
148511 Mabel DR La Pine, OR 97739
3 Beds
2 Baths
1,390 SqFt
Key Details
Sold Price $320,000
Property Type Manufactured Home
Sub Type Manufactured On Land
Listing Status Sold
Purchase Type For Sale
Square Footage 1,390 sqft
Price per Sqft $230
Subdivision River Pine Estates
MLS Listing ID 220127759
Sold Date 09/14/21
Style Ranch
Bedrooms 3
Full Baths 2
Year Built 1992
Annual Tax Amount $1,317
Lot Size 1.010 Acres
Acres 1.01
Lot Dimensions 1.01
Property Description
Cute, clean, well maintained and move in ready! This could be your next home! This home and property offers so much at this price! Updated appliances, laminate flooring, paint with an open floor plan! Heat pump for air conditioning and woodstove for those cool mornings and evenings! Come park your toys, ATV room for RV or Boat storage too! Extra shed for storage or hobby room. This really has it all, close to many recreational areas! Come stay and play! Located just south of the City of La Pine. Fully fenced and gated for privacy- All located on a paved road!
Location
State OR
County Klamath
Community River Pine Estates
Direction Hwy 97 South, Right on Hackett, Left on Mabel, Left on Rector, first property on right
Rooms
Basement None
Interior
Interior Features Breakfast Bar, Ceiling Fan(s), Fiberglass Stall Shower, Laminate Counters, Open Floorplan, Pantry, Primary Downstairs, Shower/Tub Combo, Walk-In Closet(s)
Heating Electric, Forced Air, Free-Standing, Heat Pump, Wood
Cooling Central Air, Heat Pump
Window Features Double Pane Windows,Vinyl Frames
Exterior
Exterior Feature Deck, Spa/Hot Tub
Parking Features Detached, Driveway, Gated, RV Access/Parking, RV Garage, Storage, Workshop in Garage
Roof Type Composition,Metal
Porch true
Garage No
Building
Lot Description Corner Lot, Fenced, Native Plants, Wooded
Entry Level One
Foundation Block
Water Private, Well
Architectural Style Ranch
Structure Type Manufactured House
New Construction No
Schools
High Schools Gilchrist Jr/Sr High
Others
Senior Community No
Tax ID R132966
Security Features Carbon Monoxide Detector(s),Smoke Detector(s)
Acceptable Financing Cash, Conventional, FHA, VA Loan
Listing Terms Cash, Conventional, FHA, VA Loan
Special Listing Condition Standard
Read Less
Want to know what your home might be worth? Contact us for a FREE valuation!

Our team is ready to help you sell your home for the highest possible price ASAP






