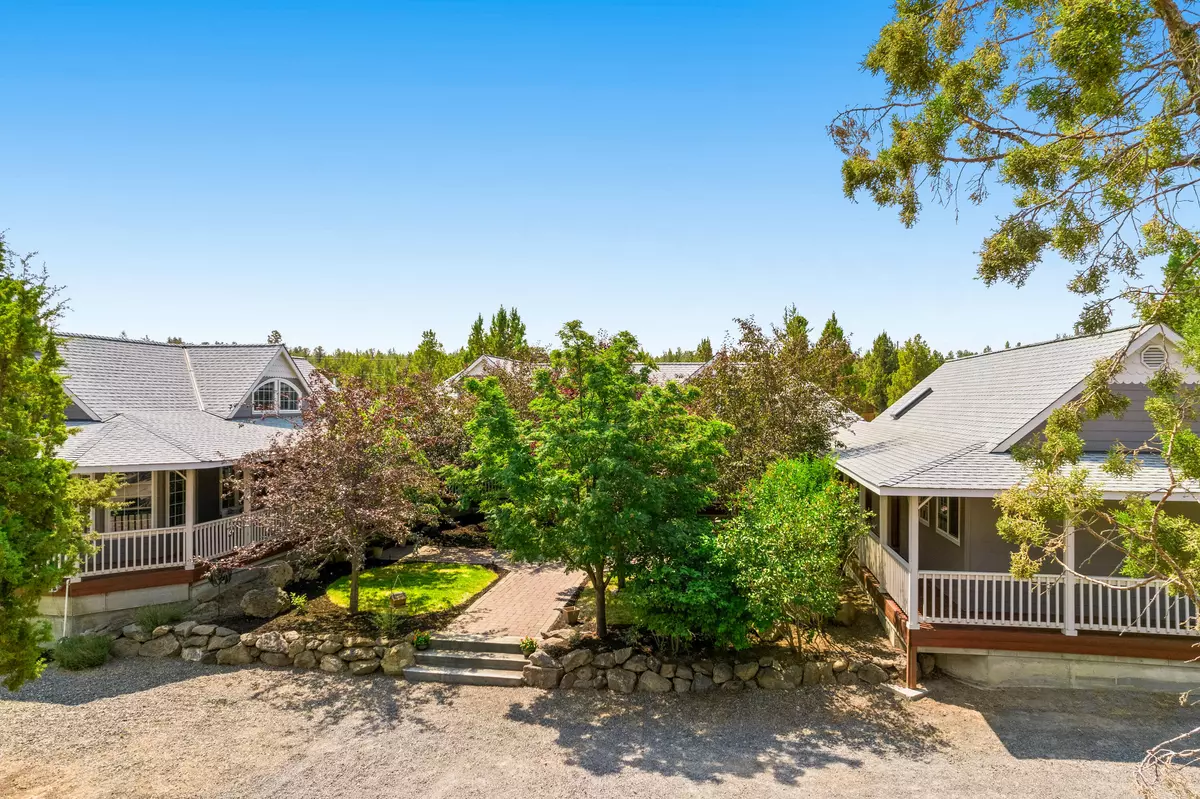$1,125,000
$1,075,000
4.7%For more information regarding the value of a property, please contact us for a free consultation.
21017 Gift RD Bend, OR 97703
4 Beds
4 Baths
2,579 SqFt
Key Details
Sold Price $1,125,000
Property Type Single Family Home
Sub Type Single Family Residence
Listing Status Sold
Purchase Type For Sale
Square Footage 2,579 sqft
Price per Sqft $436
Subdivision Whispering Pines
MLS Listing ID 220127311
Sold Date 10/13/21
Style Craftsman,Northwest,Ranch,Other
Bedrooms 4
Full Baths 3
Half Baths 1
Year Built 2001
Annual Tax Amount $4,168
Lot Size 2.450 Acres
Acres 2.45
Lot Dimensions 2.45
Property Description
Welcome and inviting courtyard with water feature greets you as you enter this farmhouse style home with wraparound decks providing lots of privacy, views of Smith Rocks and the mountains to the east. Well appointed great room has vaulted ceiling, exposed beams, artful wood burning fireplace that opens to the large kitchen with huge solid surface island. All of the bedrooms have lofts. The master, on main, has an office/studio loft. The other 2 bedrooms have fun, & creative loft spaces to explore. (Lofts not included in sq ft.) Half of 4 bay garage (400 sq ft) converted to guest house/bonus area (not permitted). There is additional 600 sq ft of attic storage and also an auxiliary generator hookup to keep power running to cistern, lights, frig and fireplace. Private well, new hot water heater, new multi zoned HVAC, central AC. Big back deck with fenced yard, raised garden beds, dog kennel, chicken coop, plenty of RV parking, storage shed and backs to State Land.
Location
State OR
County Deschutes
Community Whispering Pines
Rooms
Basement None
Interior
Interior Features Ceiling Fan(s), Double Vanity, Enclosed Toilet(s), Fiberglass Stall Shower, In-Law Floorplan, Jetted Tub, Kitchen Island, Linen Closet, Open Floorplan, Pantry, Primary Downstairs, Shower/Tub Combo, Smart Thermostat, Soaking Tub, Solid Surface Counters, Stone Counters, Vaulted Ceiling(s), Walk-In Closet(s)
Heating Electric, Forced Air, Wood, Zoned, Other
Cooling Central Air, Zoned
Fireplaces Type Family Room, Great Room, Wood Burning
Fireplace Yes
Window Features Double Pane Windows,Vinyl Frames
Exterior
Exterior Feature Courtyard, Deck, Patio, Rain Barrel/Cistern(s)
Parking Features Driveway, Garage Door Opener, Gravel, RV Access/Parking, Storage, Workshop in Garage
Garage Spaces 2.0
Community Features Access to Public Lands
Roof Type Composition
Total Parking Spaces 2
Garage Yes
Building
Lot Description Adjoins Public Lands, Drip System, Fenced, Garden, Landscaped, Level, Sprinkler Timer(s), Sprinklers In Front, Sprinklers In Rear, Water Feature
Entry Level One
Foundation Stemwall
Water Cistern, Private, Well
Architectural Style Craftsman, Northwest, Ranch, Other
Structure Type Frame
New Construction No
Schools
High Schools Ridgeview High
Others
Senior Community No
Tax ID 130664
Security Features Carbon Monoxide Detector(s),Smoke Detector(s)
Acceptable Financing Cash, Conventional
Listing Terms Cash, Conventional
Special Listing Condition Standard
Read Less
Want to know what your home might be worth? Contact us for a FREE valuation!

Our team is ready to help you sell your home for the highest possible price ASAP






