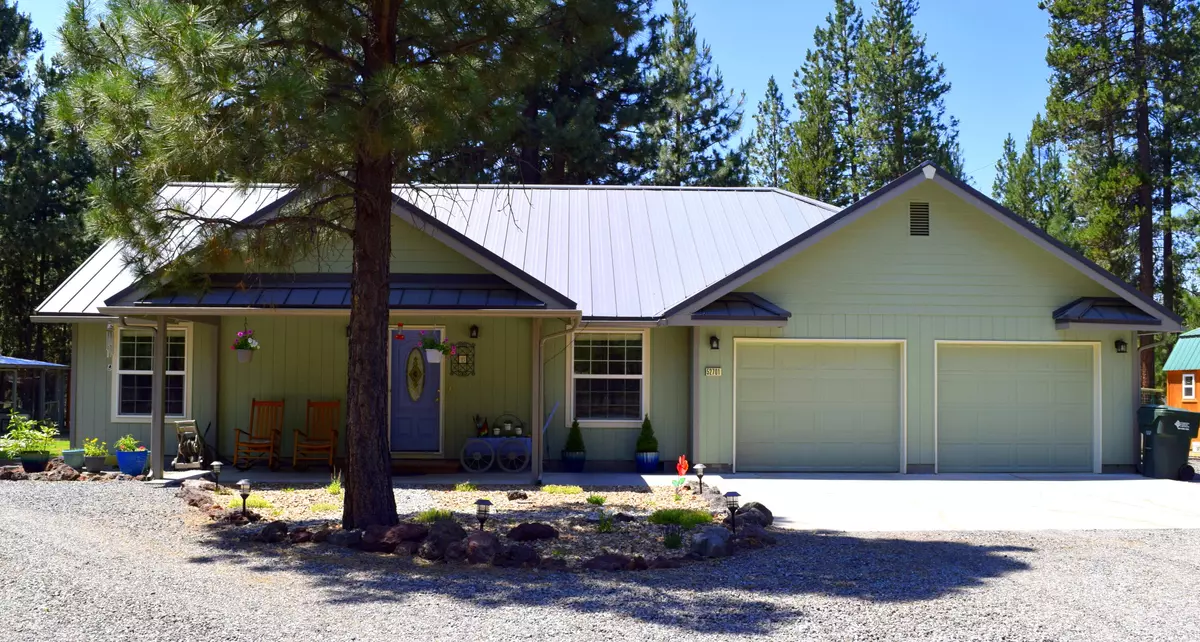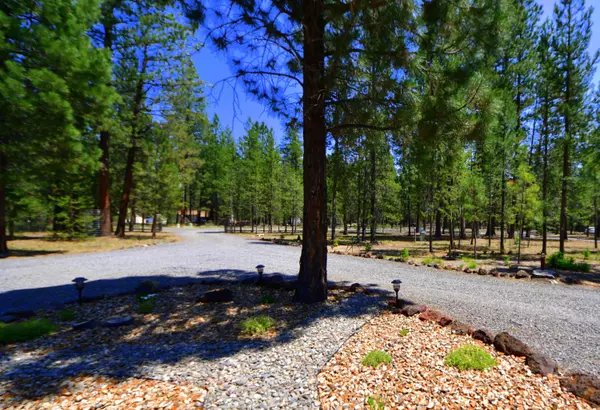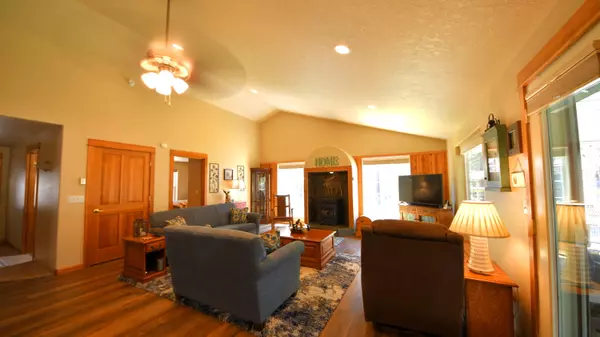$479,900
$479,900
For more information regarding the value of a property, please contact us for a free consultation.
52701 Ammon RD La Pine, OR 97739
3 Beds
2 Baths
1,592 SqFt
Key Details
Sold Price $479,900
Property Type Single Family Home
Sub Type Single Family Residence
Listing Status Sold
Purchase Type For Sale
Square Footage 1,592 sqft
Price per Sqft $301
Subdivision Newberry Estates
MLS Listing ID 220127184
Sold Date 08/16/21
Style Ranch
Bedrooms 3
Full Baths 2
Year Built 2002
Annual Tax Amount $2,816
Lot Size 1.080 Acres
Acres 1.08
Lot Dimensions 1.08
Property Description
Beautiful single story Newberry Estates home, on just over an acre. Great open floor plan with a cozy pellet stove in the living room. Lux Vinyl Plank flooring (waterproof & pet scratch resistant) throughout. Kitchen has updated granite countertops, stainless steel sink, garbage disposal, dishwasher, stainless steel refrigerator & tile backsplash. Kitchen island with Jennair gas (propane) cooktop & electric oven. Primary bathroom has been updated with a tile shower & glass door, newer vanity with Quartz countertop, new undermount sink & California Closet organizer in the walk-in closet. Guest bathroom has been updated with a tile shower & enamel steel tub, new vanity with Quartz countertop & new undermount sink. Newer heat pump & water heater. 2 speed whole house fan. 3 solar powered Redi lights. Both interior & exterior have been recently painted. Covered back porch, newer metal roof, Old Hickory shed, fenced back yard & chicken coop. Move in ready!
Location
State OR
County Deschutes
Community Newberry Estates
Direction Highway 97 at Wickiup Junction, go east on Rosland Rd, then go north on Golden Astro Rd, then go Northeast on Ammon Rd. The home will be on the left.
Rooms
Basement None
Interior
Interior Features Breakfast Bar, Ceiling Fan(s), Double Vanity, Enclosed Toilet(s), Granite Counters, Jetted Tub, Kitchen Island, Open Floorplan, Shower/Tub Combo, Solid Surface Counters, Tile Shower, Vaulted Ceiling(s), Walk-In Closet(s)
Heating Heat Pump, Pellet Stove
Cooling Heat Pump, Whole House Fan
Window Features Vinyl Frames
Exterior
Exterior Feature Patio
Parking Features Attached, Driveway, Gravel
Garage Spaces 2.0
Roof Type Metal
Total Parking Spaces 2
Garage Yes
Building
Lot Description Fenced, Wooded
Entry Level One
Foundation Stemwall
Water Private, Well
Architectural Style Ranch
Structure Type Frame
New Construction No
Schools
High Schools Lapine Sr High
Others
Senior Community No
Tax ID 149048
Security Features Carbon Monoxide Detector(s),Smoke Detector(s)
Acceptable Financing Cash, Conventional, FHA, FMHA, USDA Loan, VA Loan
Listing Terms Cash, Conventional, FHA, FMHA, USDA Loan, VA Loan
Special Listing Condition Standard
Read Less
Want to know what your home might be worth? Contact us for a FREE valuation!

Our team is ready to help you sell your home for the highest possible price ASAP






