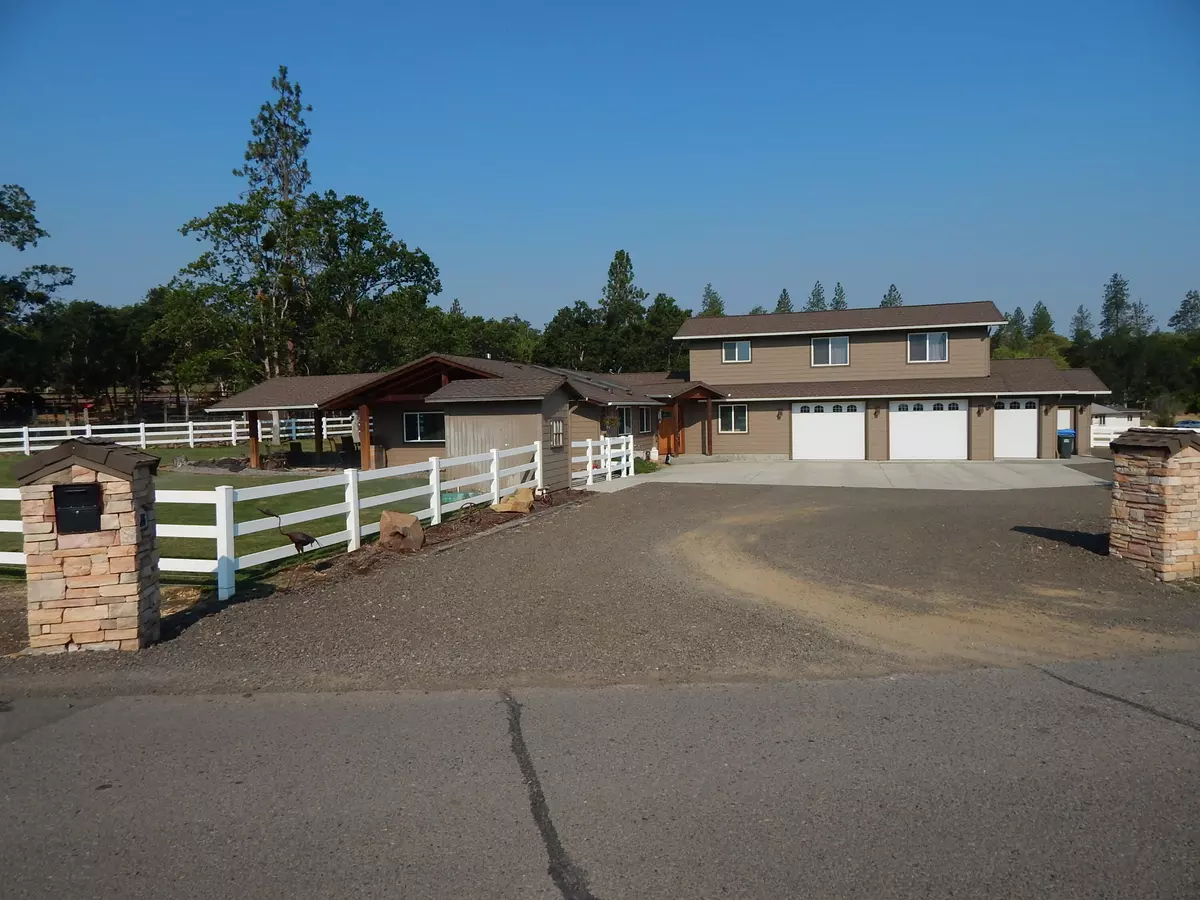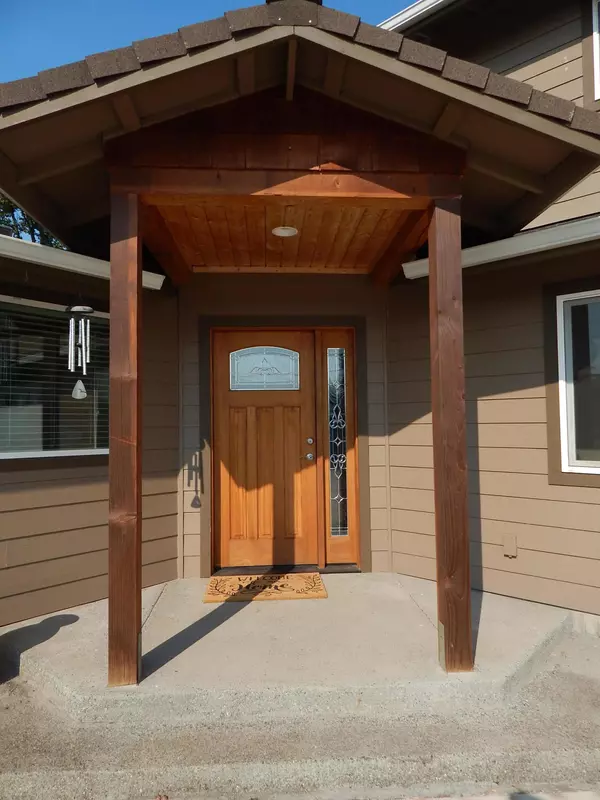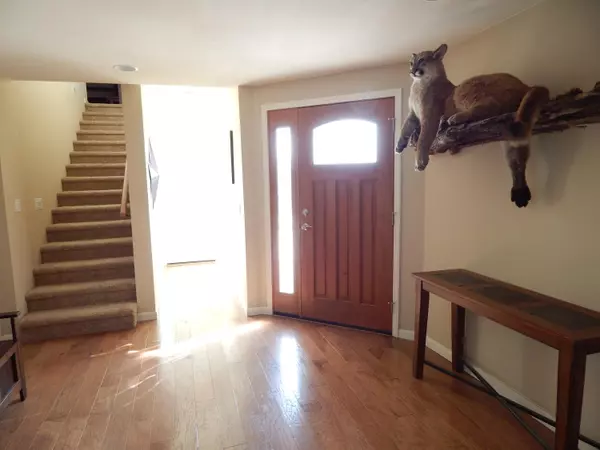$700,000
$750,000
6.7%For more information regarding the value of a property, please contact us for a free consultation.
226 Sierra DR Eagle Point, OR 97524
3 Beds
3 Baths
2,862 SqFt
Key Details
Sold Price $700,000
Property Type Single Family Home
Sub Type Single Family Residence
Listing Status Sold
Purchase Type For Sale
Square Footage 2,862 sqft
Price per Sqft $244
MLS Listing ID 220127019
Sold Date 08/26/21
Style Ranch
Bedrooms 3
Full Baths 2
Half Baths 1
Year Built 1981
Annual Tax Amount $3,110
Lot Size 5.140 Acres
Acres 5.14
Lot Dimensions 5.14
Property Description
Live Your Dream Here! If you're searching for a little bit country near the city, search no more. This property offers spacious living with a 2,862-sq. ft. home on 5.14-irrigated acres. Kitchen open to great room and dining area with slider out to back patio with large beam vaulted cover, swim spa included. Three bedrooms with possible fourth, master on main. Upstairs is a huge entertainment room and additional room for an office or 4th bed. Don't let the age fool you, in 2010 this home was completely renovated; tile, wood and carpet flooring, Corian counters in kitchen, granite in baths, canned lights, stainless kitchen, double ovens and gas cooktop. Tons of counter and storage space. The garage offers two full size vehicle parking spaces, workshop and an additional finished room for workouts or office. Outside is a 40'x48' barn with stalls, electric, water and workshop. Property is fenced and cross fenced with vinyl and wire. Located on country cul-de-sac, low traffic.
Location
State OR
County Jackson
Direction Highway 62 North from Eagle Point, turn left onto Mountain View Drive by the Equestrian Hospital, turn left onto Sierra Drive, go to sign.
Rooms
Basement None
Interior
Interior Features Ceiling Fan(s), Granite Counters, Kitchen Island, Linen Closet, Open Floorplan, Pantry, Primary Downstairs, Shower/Tub Combo, Soaking Tub, Solid Surface Counters, Spa/Hot Tub, Stone Counters, Walk-In Closet(s)
Heating Electric, Forced Air, Propane
Cooling Central Air, Heat Pump
Fireplaces Type Great Room
Fireplace Yes
Window Features Double Pane Windows
Exterior
Exterior Feature Patio, Spa/Hot Tub
Parking Features Driveway, RV Access/Parking, Workshop in Garage
Garage Spaces 2.0
Roof Type Composition
Total Parking Spaces 2
Garage Yes
Building
Lot Description Fenced, Landscaped, Pasture, Sprinkler Timer(s), Sprinklers In Front
Entry Level Two
Foundation Concrete Perimeter
Water Well
Architectural Style Ranch
Structure Type Frame
New Construction No
Schools
High Schools Eagle Point High
Others
Senior Community No
Tax ID 1-0700231
Security Features Carbon Monoxide Detector(s),Smoke Detector(s)
Acceptable Financing Cash, Conventional, FHA, VA Loan
Listing Terms Cash, Conventional, FHA, VA Loan
Special Listing Condition Standard
Read Less
Want to know what your home might be worth? Contact us for a FREE valuation!

Our team is ready to help you sell your home for the highest possible price ASAP






