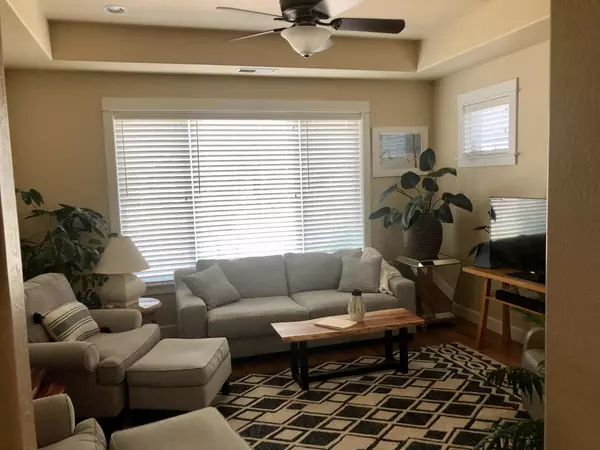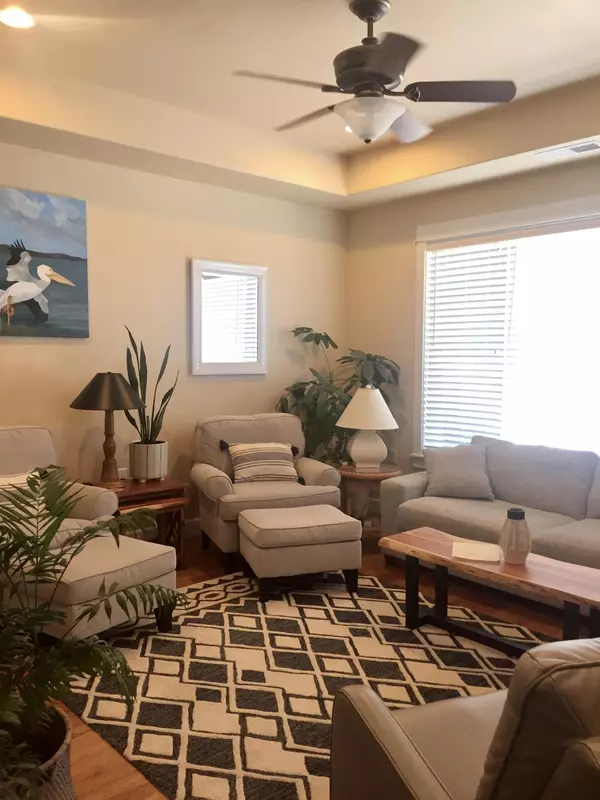$478,000
$475,000
0.6%For more information regarding the value of a property, please contact us for a free consultation.
1436 Haskell ST Central Point, OR 97502
3 Beds
2 Baths
1,683 SqFt
Key Details
Sold Price $478,000
Property Type Single Family Home
Sub Type Single Family Residence
Listing Status Sold
Purchase Type For Sale
Square Footage 1,683 sqft
Price per Sqft $284
Subdivision North Village At Twin Creeks Phase I, The
MLS Listing ID 220127011
Sold Date 08/03/21
Style Cottage/Bungalow
Bedrooms 3
Full Baths 2
HOA Fees $35
Year Built 2016
Annual Tax Amount $4,240
Lot Size 5,227 Sqft
Acres 0.12
Lot Dimensions 0.12
Property Description
Perfect single level plan, across from a pocket park, built to LIFELONG HOUSING standards and Earth Advantage Platinum certified. Coffered Great Room with ceiling fan. Island kitchen with granite counters, under cabinet lighting, floor, quality appliances, breakfast bar, walk in pantry. Bright dining space with french door to side patio. Beautiful engineered hardwood floors in living areas and hallway. Pocket door to utility room w/custom cabinetry. Front bedroom wing w/Coffered Master bedroom, accessible bath with tile floor and no-step shower. Custom walk-in closet. Guest Bedroom wing is at the rear of the house, coffered bedrooms with ceiling fans, custom closets. LARGE guest full bath with linen. Newer carpet in bedrooms. Alley-loaded Garage finished with pull-down stairs to storage + Bonus shop space + Heat pump water heater! Lush landscaping, garden area, privacy in beautiful yard facing a park! Move in ready.
Location
State OR
County Jackson
Community North Village At Twin Creeks Phase I, The
Direction North on Haskell to SE corner of Haskell and Eagle Rock.
Interior
Interior Features Breakfast Bar, Ceiling Fan(s), Granite Counters, Kitchen Island, Linen Closet, Pantry, Primary Downstairs, Shower/Tub Combo, Solar Tube(s), Walk-In Closet(s)
Heating Electric, ENERGY STAR Qualified Equipment, Heat Pump
Cooling Central Air, ENERGY STAR Qualified Equipment, Heat Pump
Exterior
Parking Features Alley Access, Attached, Driveway, Garage Door Opener
Garage Spaces 2.0
Community Features Park, Pickleball Court(s), Playground, Sport Court, Tennis Court(s)
Amenities Available Landscaping
Roof Type Composition
Accessibility Accessible Bedroom, Accessible Closets, Accessible Doors, Accessible Entrance, Accessible Full Bath, Accessible Hallway(s), Accessible Kitchen, Lifelong Housing Certification
Total Parking Spaces 2
Garage Yes
Building
Lot Description Corner Lot, Drip System, Fenced, Landscaped, Level
Entry Level One
Foundation Concrete Perimeter
Water Public
Architectural Style Cottage/Bungalow
Structure Type Frame
New Construction No
Schools
High Schools Crater High
Others
Senior Community No
Tax ID 1-1002040
Acceptable Financing Cash, Conventional
Listing Terms Cash, Conventional
Special Listing Condition Standard
Read Less
Want to know what your home might be worth? Contact us for a FREE valuation!

Our team is ready to help you sell your home for the highest possible price ASAP






