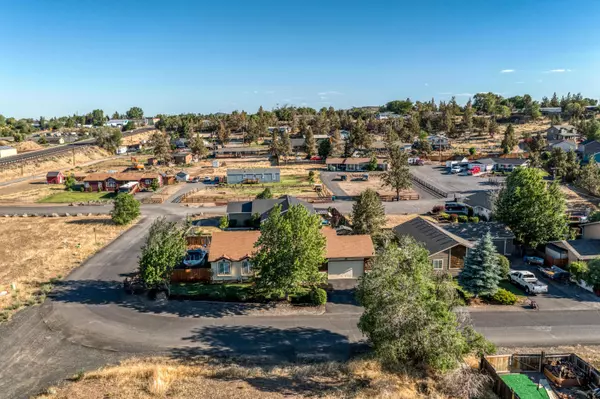$430,000
$399,000
7.8%For more information regarding the value of a property, please contact us for a free consultation.
1142 Barberry DR Terrebonne, OR 97760
3 Beds
2 Baths
1,595 SqFt
Key Details
Sold Price $430,000
Property Type Single Family Home
Sub Type Single Family Residence
Listing Status Sold
Purchase Type For Sale
Square Footage 1,595 sqft
Price per Sqft $269
Subdivision Terrebonne Est
MLS Listing ID 220126906
Sold Date 08/20/21
Style Ranch,Traditional
Bedrooms 3
Full Baths 2
Year Built 2003
Annual Tax Amount $2,509
Lot Size 7,405 Sqft
Acres 0.17
Lot Dimensions 0.17
Property Description
This wonderful 3 bedroom 2 bath home is move in condition. Ranch style home on corner lot. Home features new hardwood floors, open floorplan, new carpet, spacious kitchen with breakfast bar. Great for entertaining with plenty of storage. Stay comfortable with central air, vaulted ceilings with ceiling fans. Home atmosphere is relaxing with ample natural light. Room for your toys. Save money on storage for your RV / Boat storage with RV sewer hookup. Two double gates to access your RV or Boat or build a shop! Outdoor fire pit. Fenced backyard with a horseshoe pits. Relax in your hot tub. Separate mud room from garage entry. Home has a view of Smith Rock State Park from the front porch. Call or text to schedule a viewing. Home will not last long!
Location
State OR
County Deschutes
Community Terrebonne Est
Direction From Redmond, Go north on HWY 97 to Terrebonne. Left onto Lower Bridge Rd. First left onto Morning Glory. Second left onto Barberry Dr. Home is on corner on Right
Interior
Interior Features Breakfast Bar, Ceiling Fan(s), Enclosed Toilet(s), Laminate Counters, Linen Closet, Open Floorplan, Pantry, Primary Downstairs, Shower/Tub Combo, Vaulted Ceiling(s), Walk-In Closet(s)
Heating Electric, Forced Air, Hot Water
Cooling Central Air
Window Features Aluminum Frames,Double Pane Windows
Exterior
Exterior Feature Deck, Fire Pit, Patio, RV Dump, Spa/Hot Tub
Parking Features Asphalt, Garage Door Opener, Gravel, RV Access/Parking
Garage Spaces 2.0
Community Features Short Term Rentals Allowed
Roof Type Composition
Total Parking Spaces 2
Garage Yes
Building
Lot Description Corner Lot, Fenced, Landscaped, Level, Sprinkler Timer(s), Sprinklers In Front, Sprinklers In Rear
Entry Level One
Foundation Stemwall
Water Public
Architectural Style Ranch, Traditional
Structure Type Frame
New Construction No
Schools
High Schools Redmond High
Others
Senior Community No
Tax ID 141316BD00436
Security Features Carbon Monoxide Detector(s),Smoke Detector(s)
Acceptable Financing Cash, Conventional, FHA, VA Loan
Listing Terms Cash, Conventional, FHA, VA Loan
Special Listing Condition Standard
Read Less
Want to know what your home might be worth? Contact us for a FREE valuation!

Our team is ready to help you sell your home for the highest possible price ASAP






