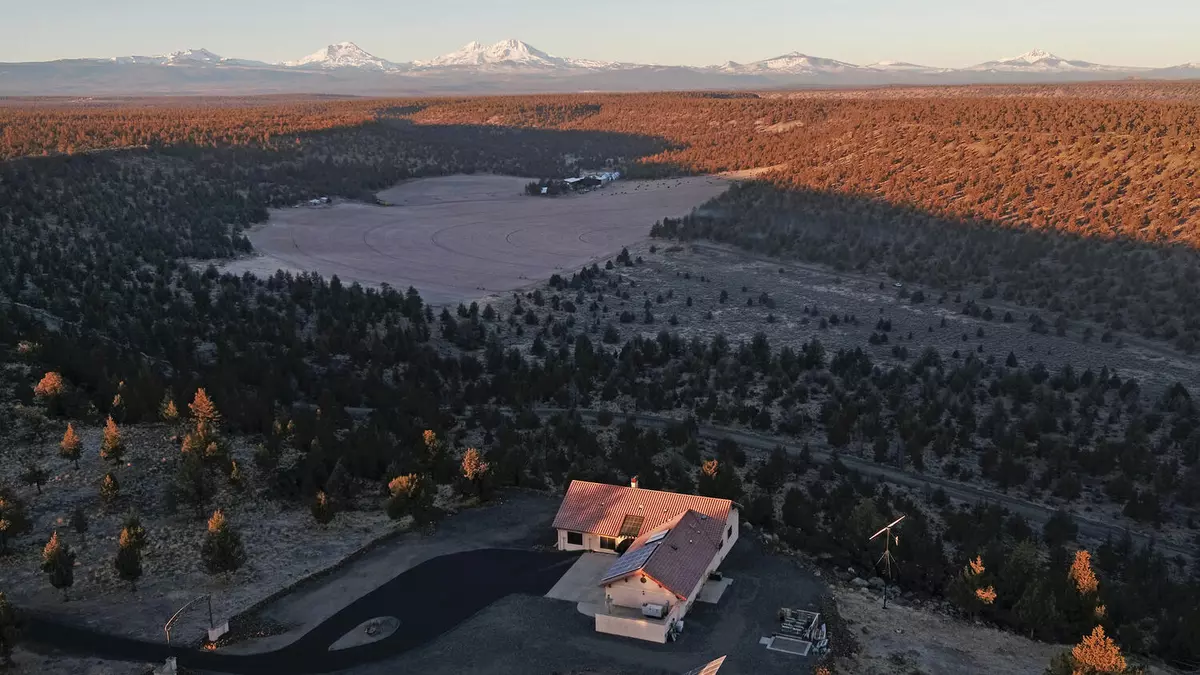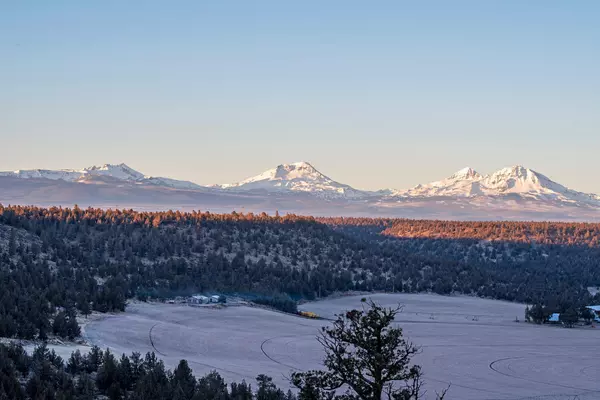$1,300,000
$1,450,000
10.3%For more information regarding the value of a property, please contact us for a free consultation.
69616 Buckhorn RD Redmond, OR 97756
5 Beds
3 Baths
4,030 SqFt
Key Details
Sold Price $1,300,000
Property Type Single Family Home
Sub Type Single Family Residence
Listing Status Sold
Purchase Type For Sale
Square Footage 4,030 sqft
Price per Sqft $322
Subdivision Clar
MLS Listing ID 220115785
Sold Date 03/30/22
Style Other
Bedrooms 5
Full Baths 3
Year Built 2005
Annual Tax Amount $4,349
Lot Size 8.150 Acres
Acres 8.15
Lot Dimensions 8.15
Property Description
Stunning Panoramic Mountain Views from Mt Bachelor to Mt Hood. Truly off the Grid with solar and 20K Cummins generator. Very private, surrounded by BLM land! Remarkably insulated with ICF wall construction, EIFS exterior, tile roof, multiple solatubes. Main level features: Master bedroom, Guest bedroom, Office, Great Room, Fireplace, Dining and Kitchen with Brazilian Cherry hardwood throughout. French doors out to a 60 ft arched Veranda with stamped concrete. Large Kitchen with granite counters, Cherry cabinets, high-end appliances, large Pantry. All window sills and Fireplace hearths are granite. In-floor radiant heat on main and lower level. Lower level has 9' ceilings with an oversized Family Room with Wet Bar and Fireplace, 2 Bedrooms, Full Bathroom, Exercise Room, Studio and Wine Cellar. Oversized garage with full-length workbench.
Location
State OR
County Deschutes
Community Clar
Rooms
Basement Finished, Full
Interior
Interior Features Breakfast Bar, Ceiling Fan(s), Central Vacuum, Kitchen Island, Open Floorplan, Pantry, Primary Downstairs, Shower/Tub Combo, Soaking Tub, Solid Surface Counters, Walk-In Closet(s)
Heating Propane, Radiant, Solar, Zoned, Other
Cooling Zoned, Other
Fireplaces Type Family Room, Great Room, Propane
Fireplace Yes
Window Features Double Pane Windows,Wood Frames
Exterior
Exterior Feature Patio
Parking Features Asphalt, Attached, Driveway, Garage Door Opener, Other
Garage Spaces 3.0
Roof Type Tile
Total Parking Spaces 3
Garage Yes
Building
Lot Description Adjoins Public Lands, Native Plants
Entry Level Two
Foundation Slab
Water Well
Architectural Style Other
Structure Type ICFs (Insulated Concrete Forms)
New Construction No
Schools
High Schools Ridgeview High
Others
Senior Community No
Tax ID 158335
Acceptable Financing Cash, Conventional, FHA
Listing Terms Cash, Conventional, FHA
Special Listing Condition Standard
Read Less
Want to know what your home might be worth? Contact us for a FREE valuation!

Our team is ready to help you sell your home for the highest possible price ASAP






