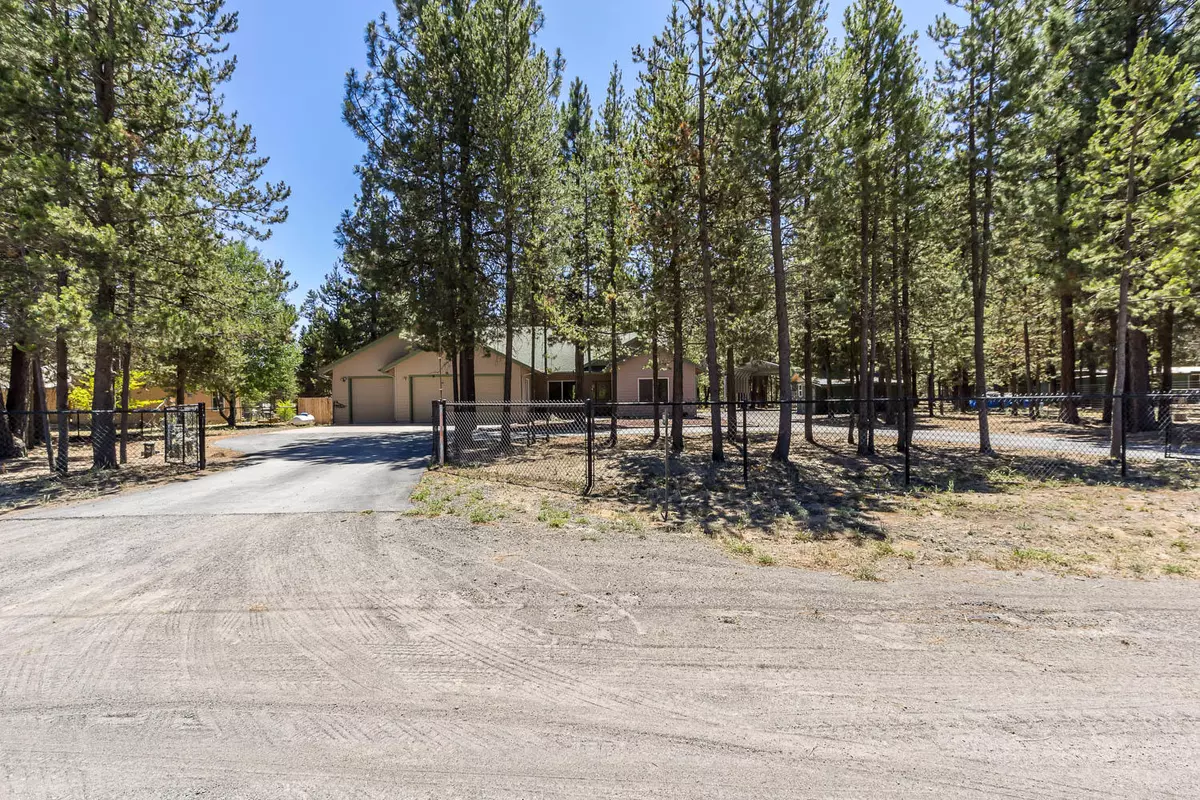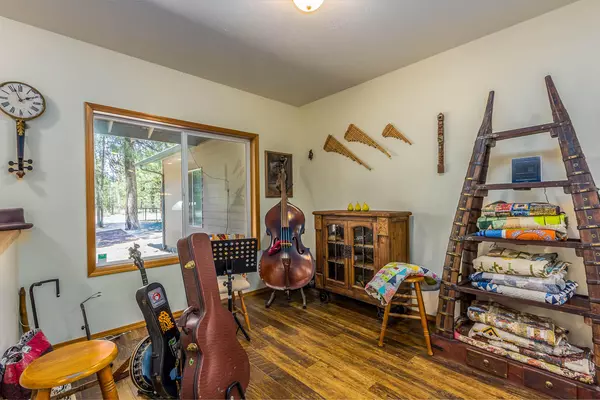$532,000
$545,900
2.5%For more information regarding the value of a property, please contact us for a free consultation.
15949 Dawn RD La Pine, OR 97739
4 Beds
2 Baths
1,843 SqFt
Key Details
Sold Price $532,000
Property Type Single Family Home
Sub Type Single Family Residence
Listing Status Sold
Purchase Type For Sale
Square Footage 1,843 sqft
Price per Sqft $288
Subdivision Tall Pines
MLS Listing ID 220126814
Sold Date 08/26/21
Style Craftsman,Ranch
Bedrooms 4
Full Baths 2
Year Built 2005
Annual Tax Amount $2,384
Lot Size 0.990 Acres
Acres 0.99
Lot Dimensions 0.99
Property Description
Lovingly maintained & custom built, ranch style, 4 bedroom home on an Acre in La Pine! This single level home features an open concept floor plan with elegant finishes and new appliances. Enjoy warm toned wood laminate flooring, gas fireplace and tiled hearth, new interior paint and beautiful vaulted ceilings to compliment your Central Oregon décor. The spacious primary suite is located on one side of home for privacy and separation from 3 more bedrooms located at the other end of the home. Open kitchen with plenty of bar seating with adjoining dining area. This oasis is complete with 3-car garage, paved circular drive, groomed outdoor spaces, covered patios, pergola, RV shelter, firepit, animal corral, small shop with metal roof and extra parking. All in a very private setting, tucked away on a quiet road and fully gated with 2 entrances. A/C & gas fireplace. Maintenance contract for furnace included.
Location
State OR
County Deschutes
Community Tall Pines
Direction From Southbound on Hwy 97, right onto Burgess Rd, Right onto Day Rd, Left onto Dawn Rd.
Rooms
Basement None
Interior
Interior Features Ceiling Fan(s), Double Vanity, Enclosed Toilet(s), Kitchen Island, Laminate Counters, Open Floorplan, Primary Downstairs, Vaulted Ceiling(s), Walk-In Closet(s)
Heating Forced Air, Heat Pump, Propane
Cooling Heat Pump
Fireplaces Type Gas, Great Room
Fireplace Yes
Window Features Double Pane Windows,Vinyl Frames
Exterior
Exterior Feature Fire Pit, Patio, RV Hookup
Parking Features Asphalt, Concrete, Driveway, Garage Door Opener, Gated, Gravel, RV Access/Parking, Workshop in Garage
Garage Spaces 3.0
Roof Type Composition
Total Parking Spaces 3
Garage Yes
Building
Lot Description Adjoins Public Lands, Fenced, Wooded
Entry Level One
Foundation Slab, Stemwall
Water Well
Architectural Style Craftsman, Ranch
Structure Type Frame
New Construction No
Schools
High Schools Lapine Sr High
Others
Senior Community No
Tax ID 139630
Security Features Carbon Monoxide Detector(s),Security System Owned,Smoke Detector(s)
Acceptable Financing Cash, Conventional, FHA, FMHA, USDA Loan, VA Loan
Listing Terms Cash, Conventional, FHA, FMHA, USDA Loan, VA Loan
Special Listing Condition Standard
Read Less
Want to know what your home might be worth? Contact us for a FREE valuation!

Our team is ready to help you sell your home for the highest possible price ASAP






