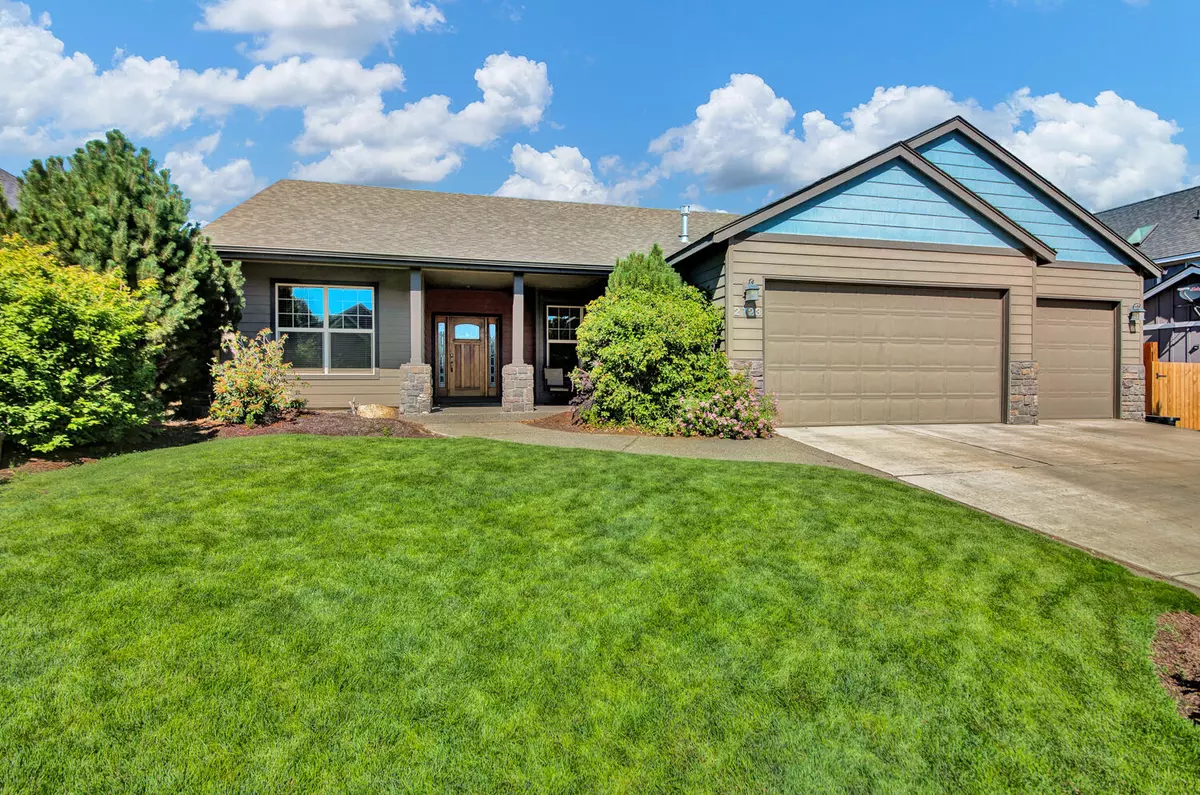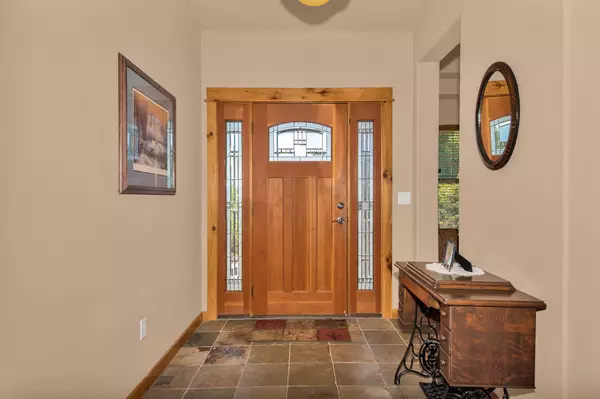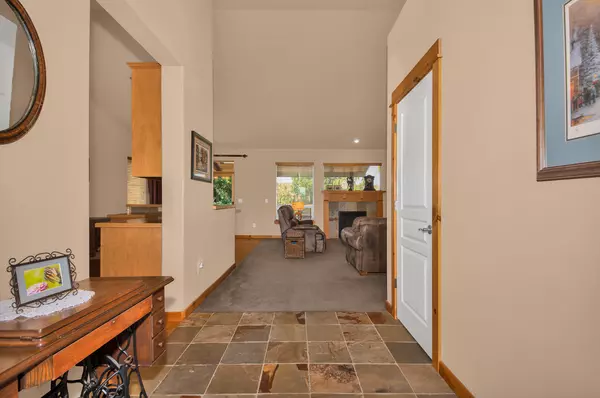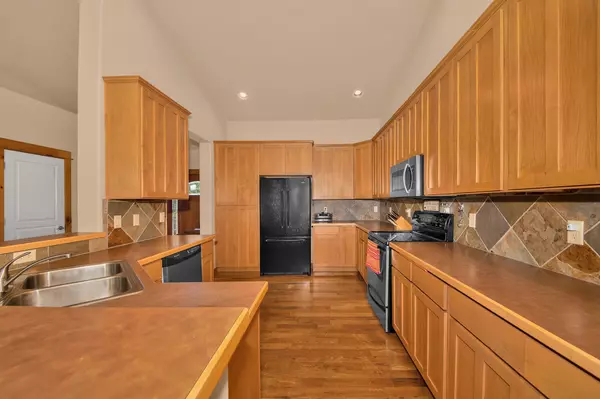$573,000
$575,000
0.3%For more information regarding the value of a property, please contact us for a free consultation.
2723 22nd ST Redmond, OR 97756
3 Beds
2 Baths
1,971 SqFt
Key Details
Sold Price $573,000
Property Type Single Family Home
Sub Type Single Family Residence
Listing Status Sold
Purchase Type For Sale
Square Footage 1,971 sqft
Price per Sqft $290
Subdivision Sterling Pointe
MLS Listing ID 220126640
Sold Date 08/19/21
Style Traditional
Bedrooms 3
Full Baths 2
Year Built 2005
Annual Tax Amount $3,704
Lot Size 9,147 Sqft
Acres 0.21
Lot Dimensions 0.21
Property Description
Custom designed for the 2005 Tour of Homes, this beautiful home has 3 bedrooms, 2 full baths plus separate office, a kitchen that was thoughtfully planned w/extra storage & plenty of counter space & living room w/gas fireplace to keep you cozy. The owners suite includes a large walk in closet, bath w/double vanity, walk in shower & soaking tub w/a view into it's very own private garden. Guest rooms are generously sized. Laundry room is equipped w/a utility sink, extra cabinets & counter space for crafts or folding laundry. The 3 car garage is insulated & finished w/8' doors to easily accommodate SUV's or pickups.
The exterior of this home is perfect for entertaining w/covered front & rear patios, mature landscaping designed for year round beauty & privacy & a custom gazebo w/power & specialty lighting. Grow your own vegetables in the custom greenhouse w/power & water. There is also an area that could be used to grow berries, fruit trees or more vegetables.
Location
State OR
County Deschutes
Community Sterling Pointe
Rooms
Basement None
Interior
Interior Features Breakfast Bar, Double Vanity, Fiberglass Stall Shower, Laminate Counters, Primary Downstairs, Shower/Tub Combo, Soaking Tub, Vaulted Ceiling(s), Walk-In Closet(s)
Heating Forced Air, Natural Gas
Cooling Central Air
Fireplaces Type Gas, Great Room
Fireplace Yes
Window Features Double Pane Windows,Vinyl Frames
Exterior
Exterior Feature Courtyard, Patio
Parking Features Attached, Garage Door Opener
Garage Spaces 3.0
Roof Type Composition
Total Parking Spaces 3
Garage Yes
Building
Lot Description Drip System, Fenced, Landscaped, Sprinkler Timer(s)
Entry Level One
Foundation Stemwall
Builder Name Stonecreek Development, LLC
Water Public
Architectural Style Traditional
Structure Type Frame
New Construction No
Schools
High Schools Redmond High
Others
Senior Community No
Tax ID 209937
Security Features Carbon Monoxide Detector(s),Smoke Detector(s)
Acceptable Financing Cash, Conventional, FHA, USDA Loan, VA Loan
Listing Terms Cash, Conventional, FHA, USDA Loan, VA Loan
Special Listing Condition Standard
Read Less
Want to know what your home might be worth? Contact us for a FREE valuation!

Our team is ready to help you sell your home for the highest possible price ASAP






