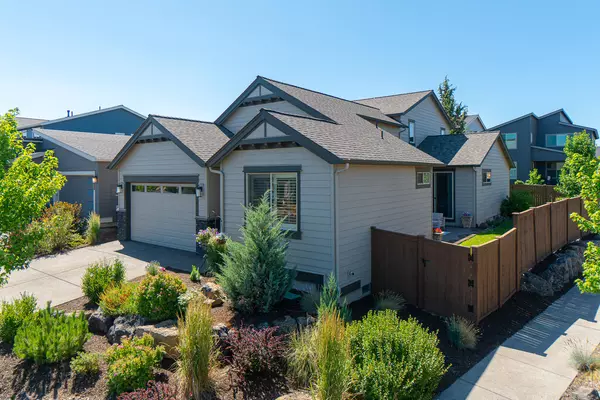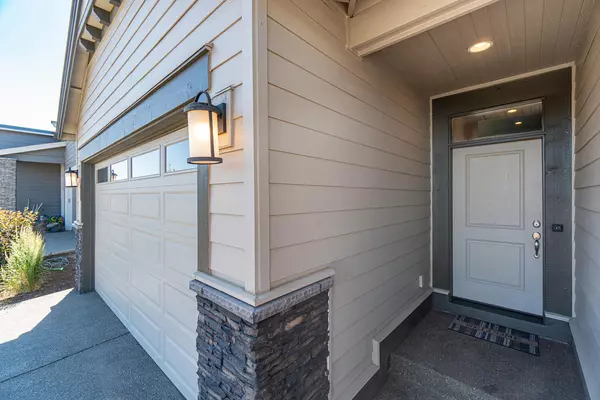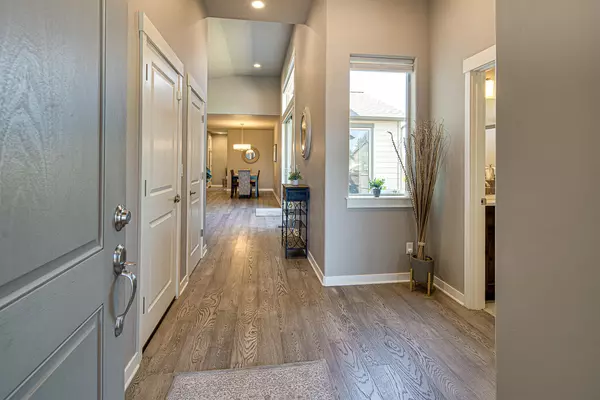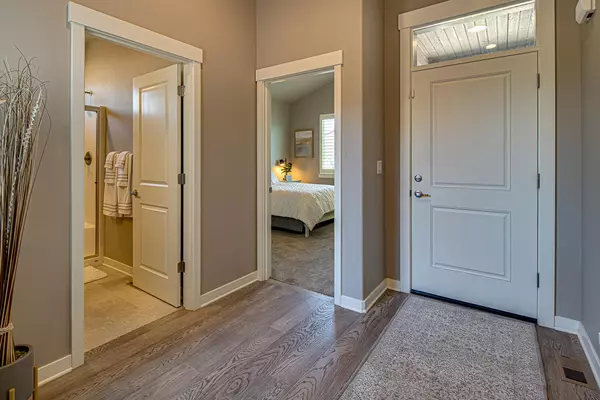$782,000
$799,000
2.1%For more information regarding the value of a property, please contact us for a free consultation.
20831 Sunniberg LN Bend, OR 97702
4 Beds
3 Baths
2,280 SqFt
Key Details
Sold Price $782,000
Property Type Single Family Home
Sub Type Single Family Residence
Listing Status Sold
Purchase Type For Sale
Square Footage 2,280 sqft
Price per Sqft $342
Subdivision The Bridges
MLS Listing ID 220126687
Sold Date 08/31/21
Style Northwest
Bedrooms 4
Full Baths 3
HOA Fees $121
Year Built 2018
Annual Tax Amount $4,963
Lot Size 6,098 Sqft
Acres 0.14
Lot Dimensions 0.14
Property Description
Bright, beautiful, and lovingly maintained inside and out! This warm contemporary home showcases time honored features, including vaulted ceilings, great room concept seamlessly adjoining the living, dining and kitchen, both the primary bedroom and Jr Suite on the main level, quartz countertops, luxury vinyl flooring, SS appliances and much more. The second level features two additional bedrooms, a lovely loft and full bath. The exterior is gorgeous, featuring a beautifully landscaped corner lot, multiple outdoor living spaces, including an amazing patio with direct access from both the great room and primary bedroom, offering privacy and plenty of space to live the big sky Bend lifestyle! Neighborhood amenities include a huge pool, hot tub, clubhouse, fitness center, game room, a full sized gymnasium, and miles of beautifully paved trails throughout the community! Add in the addition of the new 32 acre Alpenglow Park, just a 2 minute walk away, and this property truly has it all!
Location
State OR
County Deschutes
Community The Bridges
Direction From 15th St. - Go east on Gateway, right on SE Sydney Harbor and left on SE Sunniberg Lane.
Interior
Interior Features Built-in Features, Ceiling Fan(s), Double Vanity, Enclosed Toilet(s), Kitchen Island, Linen Closet, Open Floorplan, Pantry, Primary Downstairs, Shower/Tub Combo, Solid Surface Counters, Tile Shower, Vaulted Ceiling(s), Walk-In Closet(s), WaterSense Fixture(s)
Heating Forced Air, Natural Gas
Cooling Central Air
Fireplaces Type Gas, Great Room
Fireplace Yes
Window Features Double Pane Windows,ENERGY STAR Qualified Windows,Low Emissivity Windows,Vinyl Frames
Exterior
Exterior Feature Courtyard, Patio
Parking Features Attached, Concrete, Driveway, Garage Door Opener, On Street
Garage Spaces 2.0
Community Features Access to Public Lands, Gas Available, Park, Playground, Sport Court, Trail(s)
Amenities Available Clubhouse, Fitness Center, Playground, Pool, Snow Removal, Sport Court, Trail(s)
Roof Type Composition
Total Parking Spaces 2
Garage Yes
Building
Lot Description Corner Lot, Drip System, Fenced, Landscaped, Level, Sprinkler Timer(s), Sprinklers In Front, Sprinklers In Rear
Entry Level Two
Foundation Stemwall
Builder Name Pahlisch Homes
Water Backflow Domestic, Public, Water Meter
Architectural Style Northwest
Structure Type Double Wall/Staggered Stud,Frame
New Construction No
Schools
High Schools Bend Sr High
Others
Senior Community No
Tax ID 275538
Security Features Carbon Monoxide Detector(s),Smoke Detector(s)
Acceptable Financing Cash, Conventional, VA Loan
Listing Terms Cash, Conventional, VA Loan
Special Listing Condition Standard
Read Less
Want to know what your home might be worth? Contact us for a FREE valuation!

Our team is ready to help you sell your home for the highest possible price ASAP






