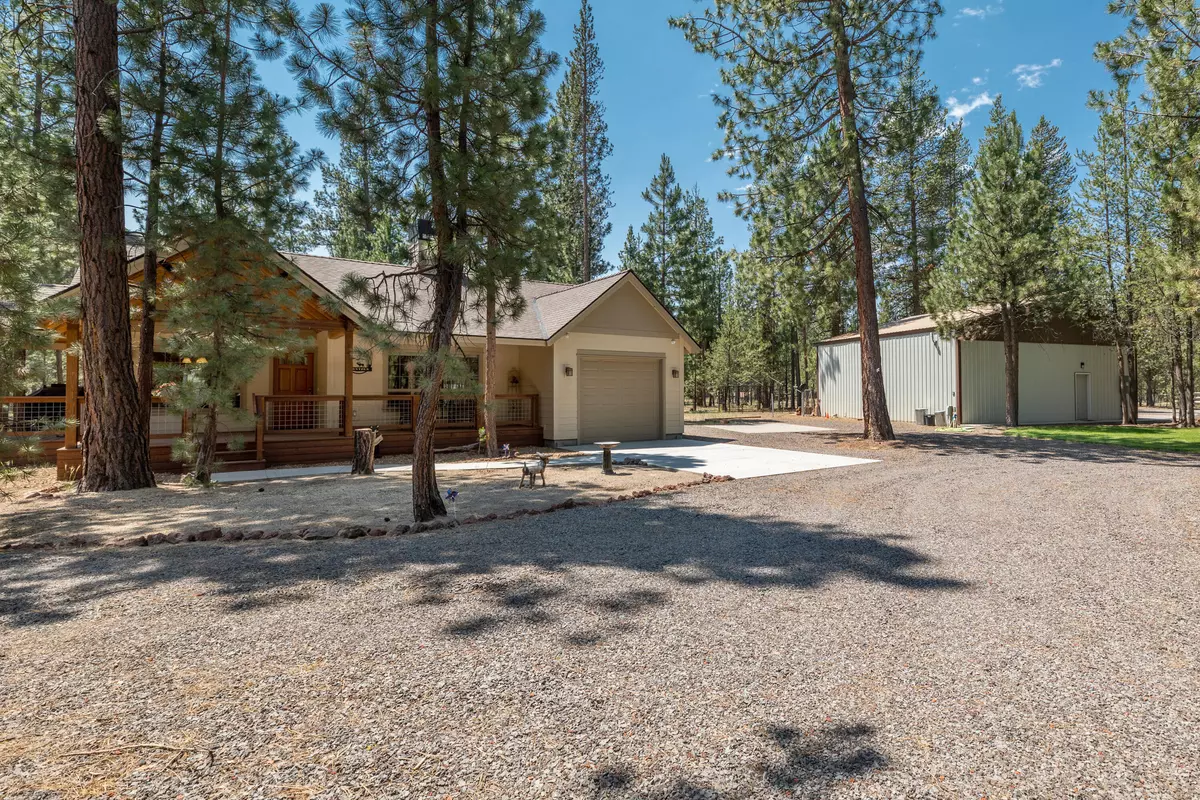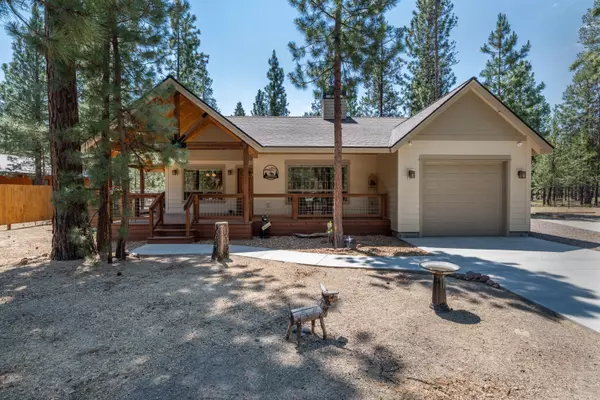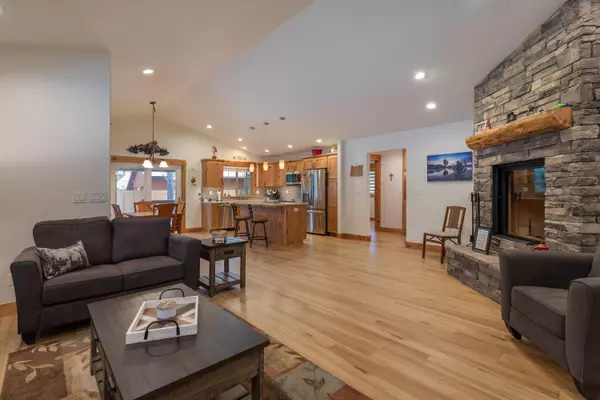$575,000
$575,000
For more information regarding the value of a property, please contact us for a free consultation.
152891 Wagon Trail RD La Pine, OR 97739
2 Beds
2 Baths
1,276 SqFt
Key Details
Sold Price $575,000
Property Type Single Family Home
Sub Type Single Family Residence
Listing Status Sold
Purchase Type For Sale
Square Footage 1,276 sqft
Price per Sqft $450
Subdivision Wagon Trail Acreages
MLS Listing ID 220126631
Sold Date 09/07/21
Style Contemporary,Ranch
Bedrooms 2
Full Baths 2
HOA Fees $510
Year Built 2018
Annual Tax Amount $1,386
Lot Size 1.030 Acres
Acres 1.03
Lot Dimensions 1.03
Property Description
Custom plus Quality went into this Dream Home built by Perry Walters Construction. Shows like a model home, down to every detail and finish. The entrance features a wrap around deck, plus an incredibly special Catio enclosure in the rear of the home! Enter the Great room setting with the focal point, a Rumford 1000 upgraded fireplace. Beautiful laminate wood flooring throughout, custom motorized window blinds. Patio door with internal mini blinds, Knotty Alder solid core doors and trim work. Upgraded light fixtures and Quartz countertops. In the bathroom, heated ceramic tile floors. Laundry room with storage closets and floating countertop. Professionally installed 4 camera surveillance system. Single car garage is insulated and heated. Home has a heat pump. This is THE perfect vacation home nestled in a wood setting. Space for visitors, two RV sites with full hookups. 32x36 shop with roughed in area for bathroom and W/D, two 9x10 shop doors, concrete floor.
Location
State OR
County Klamath
Community Wagon Trail Acreages
Direction S. on Hwy 97 from La Pine, R. on Masten Rd., L. on Wagon Trail Rd.
Rooms
Basement None
Interior
Interior Features Breakfast Bar, Built-in Features, Fiberglass Stall Shower, Kitchen Island, Linen Closet, Open Floorplan, Shower/Tub Combo, Solid Surface Counters, Stone Counters, Vaulted Ceiling(s), Walk-In Closet(s)
Heating Heat Pump, Wood
Cooling Heat Pump
Fireplaces Type Great Room, Wood Burning
Fireplace Yes
Window Features Double Pane Windows,Vinyl Frames
Exterior
Exterior Feature Deck, RV Dump, RV Hookup
Parking Features Attached, Detached, Driveway, Garage Door Opener, Gravel, Heated Garage, RV Access/Parking
Garage Spaces 2.0
Community Features Road Assessment, Trail(s)
Amenities Available Clubhouse, Firewise Certification, Fitness Center, Park, Pool, Road Assessment, Security, Snow Removal, Trail(s)
Roof Type Composition
Porch true
Total Parking Spaces 2
Garage Yes
Building
Lot Description Corner Lot, Fenced, Landscaped, Level, Native Plants, Sprinkler Timer(s), Sprinklers In Front, Wooded
Entry Level One
Foundation Stemwall
Builder Name Perry Walters Construction
Water Well
Architectural Style Contemporary, Ranch
Structure Type Frame
New Construction No
Schools
High Schools Gilchrist Jr/Sr High
Others
Senior Community No
Tax ID 2309-001A0-04000
Security Features Carbon Monoxide Detector(s),Security System Owned,Smoke Detector(s)
Acceptable Financing Cash, Conventional, FHA, VA Loan
Listing Terms Cash, Conventional, FHA, VA Loan
Special Listing Condition Standard
Read Less
Want to know what your home might be worth? Contact us for a FREE valuation!

Our team is ready to help you sell your home for the highest possible price ASAP






