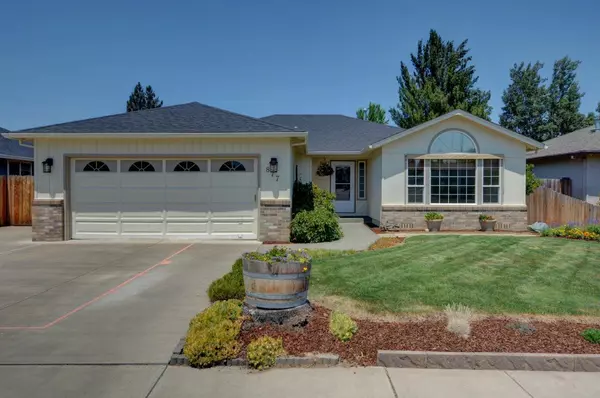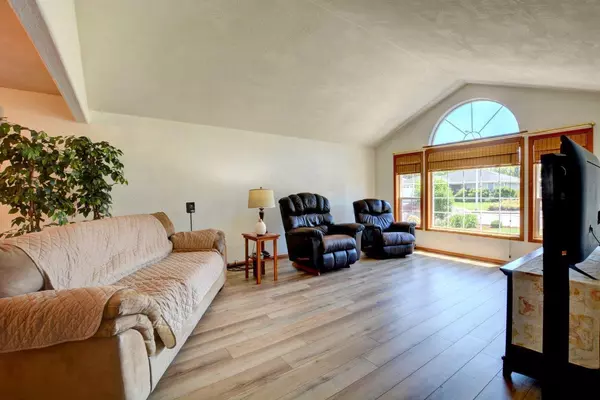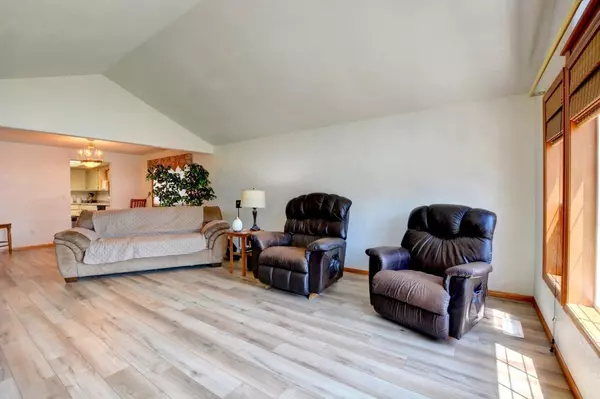$420,000
$405,000
3.7%For more information regarding the value of a property, please contact us for a free consultation.
877 Westrop DR Central Point, OR 97502
3 Beds
2 Baths
1,731 SqFt
Key Details
Sold Price $420,000
Property Type Single Family Home
Sub Type Single Family Residence
Listing Status Sold
Purchase Type For Sale
Square Footage 1,731 sqft
Price per Sqft $242
Subdivision Valley Point
MLS Listing ID 220126521
Sold Date 08/11/21
Style Ranch
Bedrooms 3
Full Baths 2
Year Built 1996
Annual Tax Amount $3,553
Lot Size 6,969 Sqft
Acres 0.16
Lot Dimensions 0.16
Property Description
Come see this meticulously maintained home with curb appeal in a highly desirable neighborhood. Looking for a family room with gas fireplace to cozy up in after a long day, or a spacious living room with vaulted ceilings where you can stretch out and relax? Wishing for a breakfast nook with bay window or a formal dining room with built-ins? No need to choose--this lovely home has the best of both worlds! Shiplap accent wall in master bathroom, new laminate flooring, and fresh paint throughout. The thoughtfully landscaped backyard is ready for all your entertaining needs, with a large gazebo for all weather and a soothing water feature. Space to park your RV and/or toys! Shed for additional storage. Pride of ownership shines throughout this 3 bedroom/2 bath--come tour and then make this gem your new home!
Location
State OR
County Jackson
Community Valley Point
Direction From Hwy 99, go east on Beall Ln, left on Heather Ln, right on Westrop Dr. Home is on the left.
Interior
Interior Features Built-in Features, Linen Closet, Vaulted Ceiling(s), Walk-In Closet(s)
Heating Heat Pump, Natural Gas
Cooling Central Air, Heat Pump
Fireplaces Type Family Room, Gas
Fireplace Yes
Window Features Vinyl Frames
Exterior
Exterior Feature Patio
Parking Features Attached, Driveway, RV Access/Parking
Garage Spaces 2.0
Roof Type Composition
Total Parking Spaces 2
Garage Yes
Building
Lot Description Fenced, Landscaped, Sprinkler Timer(s), Sprinklers In Rear, Water Feature
Entry Level One
Foundation Concrete Perimeter
Water Public
Architectural Style Ranch
Structure Type Frame
New Construction No
Schools
High Schools North Medford High
Others
Senior Community No
Tax ID 1-0866261
Security Features Carbon Monoxide Detector(s),Smoke Detector(s)
Acceptable Financing Cash, Conventional, VA Loan
Listing Terms Cash, Conventional, VA Loan
Special Listing Condition Standard
Read Less
Want to know what your home might be worth? Contact us for a FREE valuation!

Our team is ready to help you sell your home for the highest possible price ASAP






