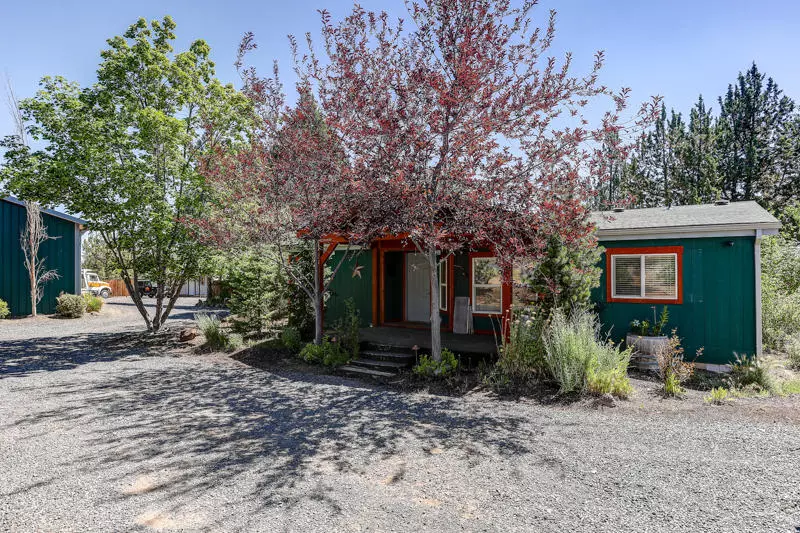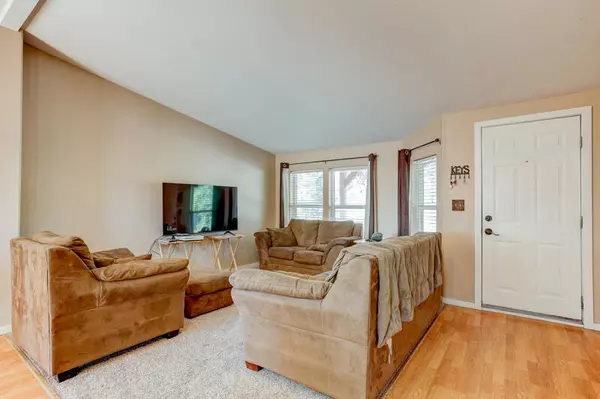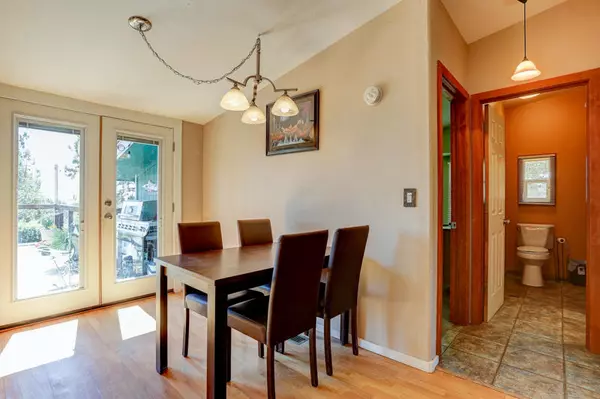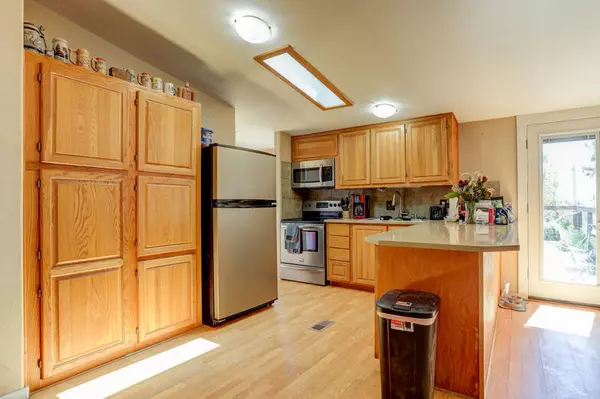$549,900
$549,900
For more information regarding the value of a property, please contact us for a free consultation.
65412 78th ST Bend, OR 97703
3 Beds
2 Baths
1,060 SqFt
Key Details
Sold Price $549,900
Property Type Manufactured Home
Sub Type Manufactured On Land
Listing Status Sold
Purchase Type For Sale
Square Footage 1,060 sqft
Price per Sqft $518
Subdivision Whispering Pines
MLS Listing ID 220126440
Sold Date 08/20/21
Style Traditional
Bedrooms 3
Full Baths 2
Year Built 1995
Annual Tax Amount $1,640
Lot Size 3.110 Acres
Acres 3.11
Lot Dimensions 3.11
Property Description
Don't miss this perfect place to call home with a wonderful life style on 3.11 acres. Sit on you deck or in your hot tub and enjoy the quiet life style and watch the wild life. This is a great place for entertaining. The home has been upgraded with newer cabinets and quartz countertops, Stainless steel appliances, newer roof and skylights. The master bedroom is separated from the other bedrooms for privacy. The yard is fenced and landscaped. You don't want to miss the 1800 sqft heated shop where there is plenty of room for your vehicles and toys. There is large concert slap and plenty of room for additional parking.
Location
State OR
County Deschutes
Community Whispering Pines
Direction Tumalo Road to 78th
Interior
Interior Features Breakfast Bar, Open Floorplan, Pantry, Primary Downstairs, Soaking Tub, Solid Surface Counters, Walk-In Closet(s)
Heating Electric, Heat Pump
Cooling Heat Pump
Fireplaces Type Wood Burning
Fireplace Yes
Window Features Double Pane Windows,Skylight(s),Vinyl Frames
Exterior
Exterior Feature Deck, Spa/Hot Tub
Parking Features Concrete, Detached, Driveway, Gravel, Heated Garage, RV Access/Parking, RV Garage
Garage Spaces 2.0
Roof Type Composition
Total Parking Spaces 2
Garage Yes
Building
Lot Description Fenced, Landscaped, Native Plants, Sprinkler Timer(s), Sprinklers In Front, Sprinklers In Rear
Entry Level One
Foundation Block
Water Public
Architectural Style Traditional
Structure Type Manufactured House
New Construction No
Schools
High Schools Ridgeview High
Others
Senior Community No
Tax ID 132690
Security Features Carbon Monoxide Detector(s),Smoke Detector(s)
Acceptable Financing Cash, Conventional, FHA, USDA Loan, VA Loan
Listing Terms Cash, Conventional, FHA, USDA Loan, VA Loan
Special Listing Condition Standard
Read Less
Want to know what your home might be worth? Contact us for a FREE valuation!

Our team is ready to help you sell your home for the highest possible price ASAP






