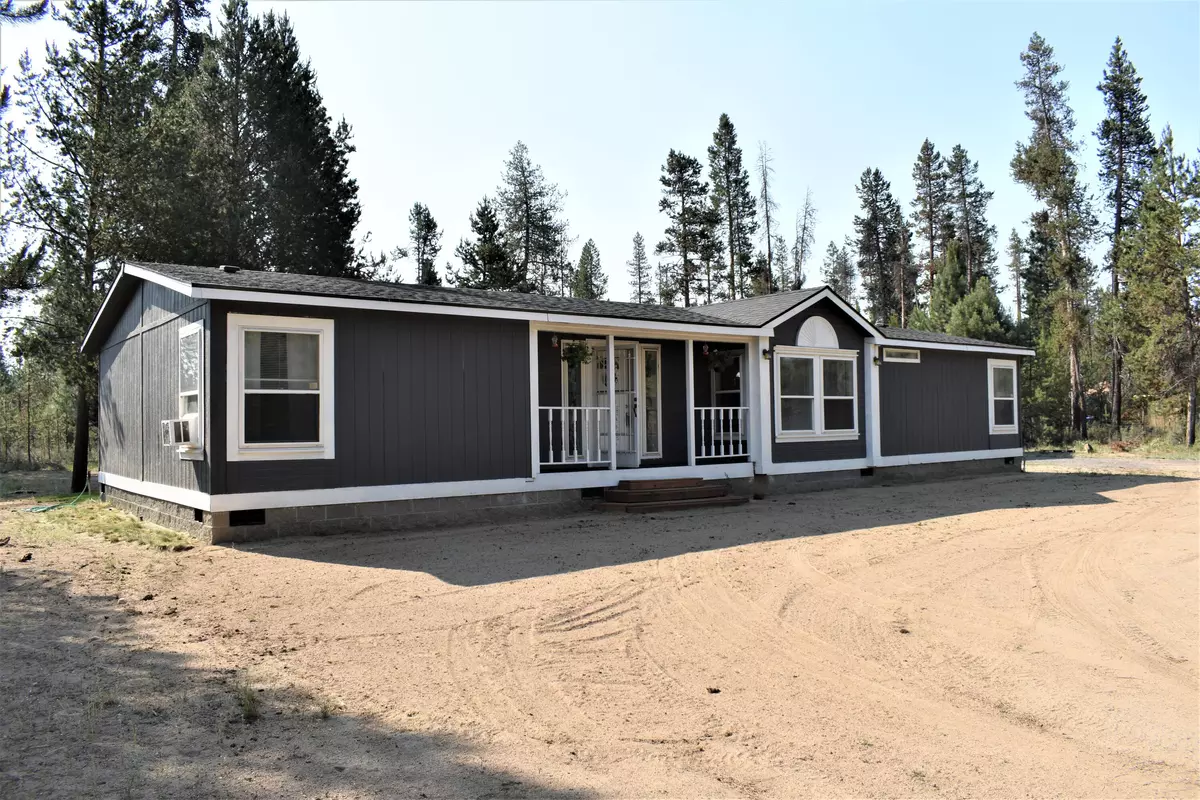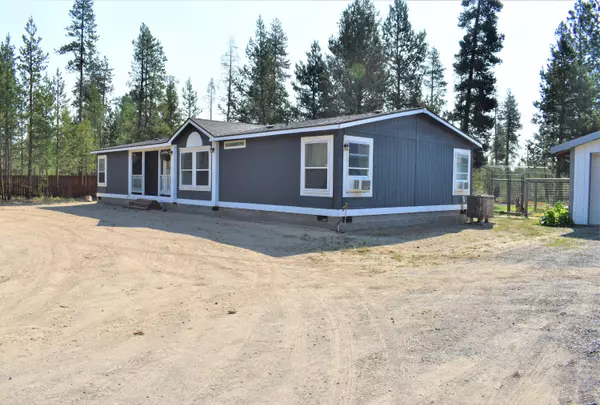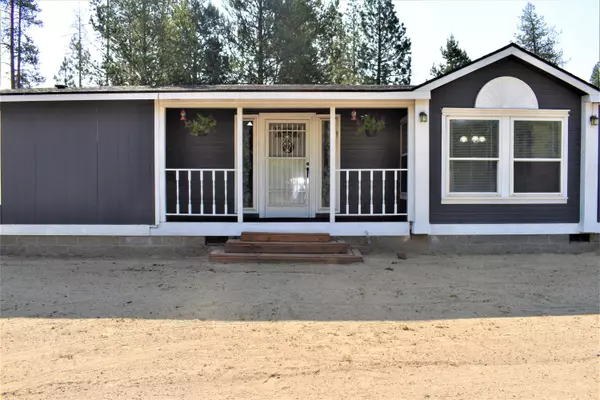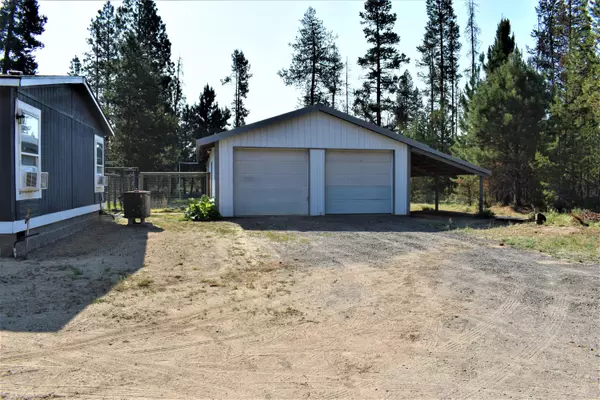$358,000
$359,000
0.3%For more information regarding the value of a property, please contact us for a free consultation.
152229 Silver Spur RD La Pine, OR 97739
3 Beds
2 Baths
1,548 SqFt
Key Details
Sold Price $358,000
Property Type Manufactured Home
Sub Type Manufactured On Land
Listing Status Sold
Purchase Type For Sale
Square Footage 1,548 sqft
Price per Sqft $231
Subdivision Wagon Trail Acreages
MLS Listing ID 220126431
Sold Date 09/15/21
Style Ranch,Traditional
Bedrooms 3
Full Baths 2
HOA Fees $500
Year Built 1995
Annual Tax Amount $839
Lot Size 1.020 Acres
Acres 1.02
Lot Dimensions 1.02
Property Description
Attention Buyers! Please consider this darling 3 bed 2 bath updated Manufactured home in Wagon Trail Ranch on an acre of land + or -! Backs to forest land. This home has so many pluses! Laminate flooring in main living areas, updated kitchen with stainless steel appliances, tile back splashes, and painted cabinetry. This spacious home has a Farm House feel! Approx 1548 + square feet of living space. with separated primary bed and bath, cute entry into living room, French doors lead to the outside deck and back yard, great for sitting on the deck and enjoying the outdoors. Great fenced and gated dog kennel too! Nice detached garage with tandem parking and heated work shop! Wagon Trail Ranch has awesome amenities, community pool, club house, and river access! Feels very private but close to the City of La Pine for shopping, eateries and more! Recreational areas so close!
Location
State OR
County Klamath
Community Wagon Trail Acreages
Direction Hwy 97 South, Right on Masten, Left on Wagon Trail Road, Left on Silver Spur home is on Left
Rooms
Basement None
Interior
Interior Features Breakfast Bar, Ceiling Fan(s), Fiberglass Stall Shower, Laminate Counters, Pantry, Primary Downstairs, Shower/Tub Combo, Vaulted Ceiling(s), Walk-In Closet(s)
Heating Electric, Forced Air, Heat Pump
Cooling Heat Pump
Window Features Double Pane Windows,Vinyl Frames
Exterior
Exterior Feature Deck
Parking Features Detached, Driveway, Storage, Workshop in Garage
Garage Spaces 2.0
Community Features Road Assessment
Amenities Available Clubhouse, Firewise Certification, Pool, Resort Community, Road Assessment, Snow Removal
Roof Type Composition
Total Parking Spaces 2
Garage Yes
Building
Lot Description Native Plants, Wooded
Entry Level One
Foundation Block
Builder Name Nashua
Water Private, Well
Architectural Style Ranch, Traditional
Structure Type Manufactured House
New Construction No
Schools
High Schools Gilchrist Jr/Sr High
Others
Senior Community No
Tax ID 129113
Security Features Smoke Detector(s)
Acceptable Financing Cash, Conventional
Listing Terms Cash, Conventional
Special Listing Condition Standard
Read Less
Want to know what your home might be worth? Contact us for a FREE valuation!

Our team is ready to help you sell your home for the highest possible price ASAP






