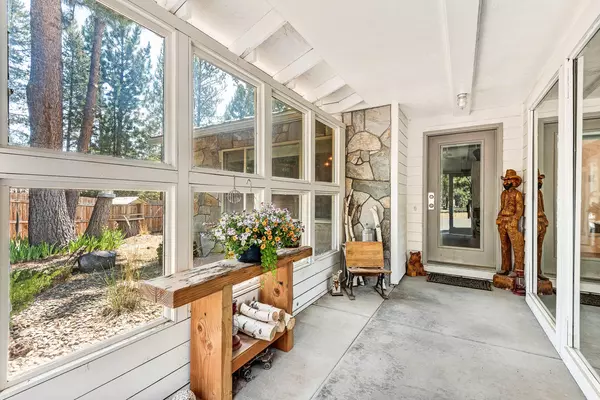$567,500
$599,900
5.4%For more information regarding the value of a property, please contact us for a free consultation.
15963 Bull Bat LN La Pine, OR 97739
3 Beds
2 Baths
1,522 SqFt
Key Details
Sold Price $567,500
Property Type Single Family Home
Sub Type Single Family Residence
Listing Status Sold
Purchase Type For Sale
Square Footage 1,522 sqft
Price per Sqft $372
Subdivision Tall Pines
MLS Listing ID 220126419
Sold Date 09/17/21
Style Ranch
Bedrooms 3
Full Baths 2
Year Built 1993
Annual Tax Amount $2,868
Lot Size 1.090 Acres
Acres 1.09
Lot Dimensions 1.09
Property Description
Beautifully updated single level home with charming Farmhouse accents. Enclosed entryway opens to oversized formal dining room with built-in cabinets. Spacious great room adjoins modern kitchen with eating bar & slider door leading to enclosed sunroom. Large master has walk-in closet, barn door & shiplap accents. Slider door opens to sunroom & provides access to additional outdoor spaces via chic Dutch door. Attached multi-room Greenhouse provides option for year-round gardening & outdoor living enjoyment. Expansive decking has covered & non-covered spaces overlooking the private & landscaped yard. Fenced & cross-fenced backyard allows divided areas to host animals & more! Incredible detached 30'x 40' multi-purpose shop has oversized, fully finished office/flex space, workshop area, substantial storage & two huge RV doors for pull thru convenience. Fully paved driveway leads to quiet, 1+ acre lot with generous parking. See attached 3-D virtual tour to view this amazing property!
Location
State OR
County Deschutes
Community Tall Pines
Rooms
Basement None
Interior
Interior Features Breakfast Bar, Ceiling Fan(s), Laminate Counters, Linen Closet, Open Floorplan, Soaking Tub, Walk-In Closet(s)
Heating Electric, Wall Furnace, Wood
Cooling None
Fireplaces Type Great Room, Wood Burning
Fireplace Yes
Window Features Double Pane Windows,Vinyl Frames
Exterior
Exterior Feature Deck, Fire Pit, Patio, RV Hookup
Parking Features Attached, Driveway, Garage Door Opener, RV Access/Parking, RV Garage, Storage, Other
Garage Spaces 2.0
Roof Type Metal
Total Parking Spaces 2
Garage Yes
Building
Lot Description Fenced, Landscaped, Level, Native Plants, Sprinkler Timer(s), Sprinklers In Front, Sprinklers In Rear
Entry Level One
Foundation Stemwall
Water Well
Architectural Style Ranch
Structure Type Frame
New Construction No
Schools
High Schools Lapine Sr High
Others
Senior Community No
Tax ID 139747
Security Features Carbon Monoxide Detector(s),Smoke Detector(s)
Acceptable Financing Cash, Conventional
Listing Terms Cash, Conventional
Special Listing Condition Standard
Read Less
Want to know what your home might be worth? Contact us for a FREE valuation!

Our team is ready to help you sell your home for the highest possible price ASAP






