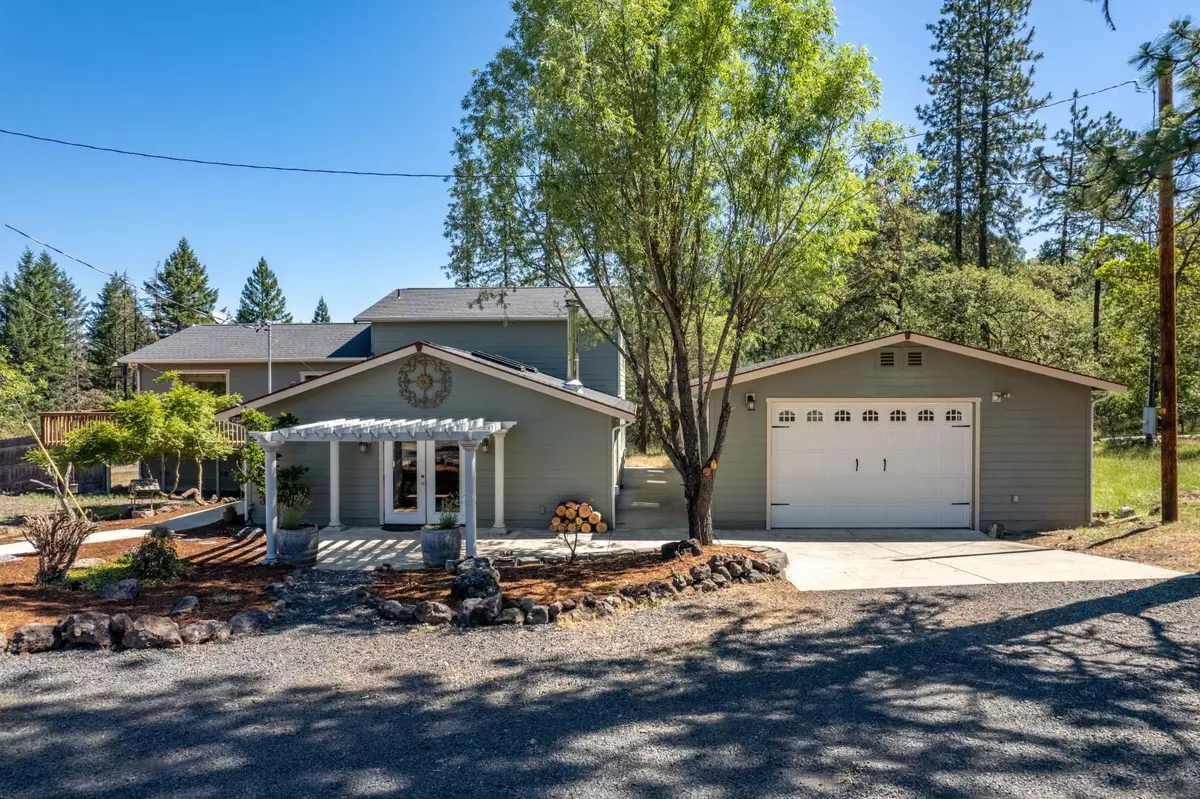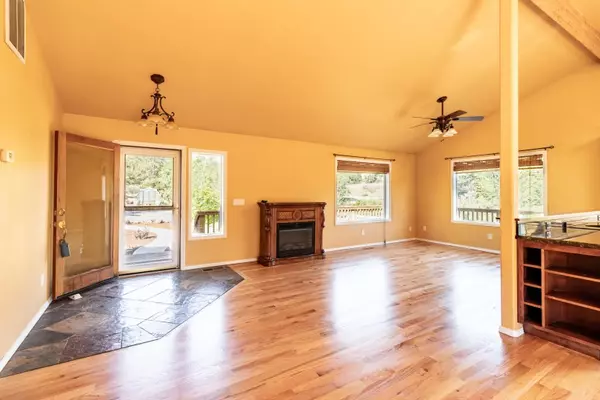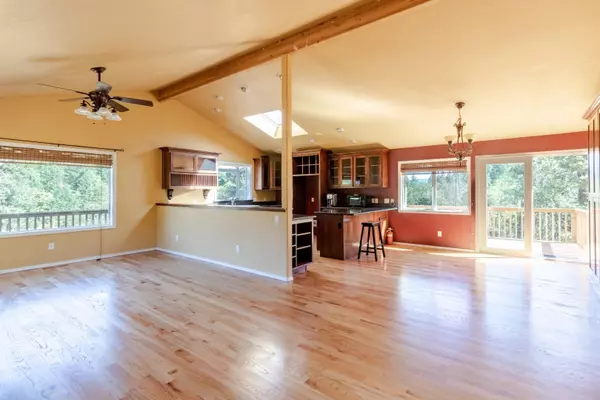$610,000
$600,000
1.7%For more information regarding the value of a property, please contact us for a free consultation.
3441 Obenchain RD Eagle Point, OR 97524
4 Beds
3 Baths
2,704 SqFt
Key Details
Sold Price $610,000
Property Type Single Family Home
Sub Type Single Family Residence
Listing Status Sold
Purchase Type For Sale
Square Footage 2,704 sqft
Price per Sqft $225
MLS Listing ID 220126018
Sold Date 08/11/21
Style Contemporary
Bedrooms 4
Full Baths 3
Year Built 2006
Annual Tax Amount $1,921
Lot Size 5.550 Acres
Acres 5.55
Lot Dimensions 5.55
Property Description
Beautiful custom built 1-owner home with huge, detached shop on 5.5 acres of useable land, and minutes to Medford. Looking for an extremely peaceful, rural setting with a newer custom built home & shop? Look no further. Enter through private gate into your own sanctuary. Wildlife galore, boarders BLM land, perfect for hiking, biking, riding quads, or anything you can dream of! Huge wrap around wood deck to take in the amazing views. Granite countertops, slate flooring, Oak hardwood flooring, custom cabinets w/glass doors, built-ins, sky lighting in kitchen & family room, +more. Excellent well 9 GPM (per owner). Wonderful open floor plan w/huge picture windows, certified wood stove, forced heating/air, custom bar, pool table, +more. The primary suite offers walk-in closet, oversized tub, tiled flooring & walk-in shower. Det shop is insulated w/2 rooms, full bath, + additional storage. Partially fenced area perfect for gardening, mature trees & landscaping. Exceptional opportunity!
Location
State OR
County Jackson
Interior
Interior Features Fiberglass Stall Shower, Granite Counters, Open Floorplan, Pantry, Soaking Tub, Vaulted Ceiling(s), Walk-In Closet(s), Wet Bar
Heating Forced Air, Heat Pump, Wood
Cooling Heat Pump
Exterior
Exterior Feature Deck, RV Dump, RV Hookup
Parking Features Detached
Garage Spaces 5.0
Roof Type Composition
Total Parking Spaces 5
Garage Yes
Building
Entry Level Three Or More
Foundation Concrete Perimeter
Water Well
Architectural Style Contemporary
Structure Type Frame
New Construction No
Schools
High Schools Check With District
Others
Senior Community No
Tax ID 1-053987-1
Security Features Carbon Monoxide Detector(s),Smoke Detector(s)
Acceptable Financing Cash, Conventional, FHA, VA Loan
Listing Terms Cash, Conventional, FHA, VA Loan
Special Listing Condition Standard
Read Less
Want to know what your home might be worth? Contact us for a FREE valuation!

Our team is ready to help you sell your home for the highest possible price ASAP






