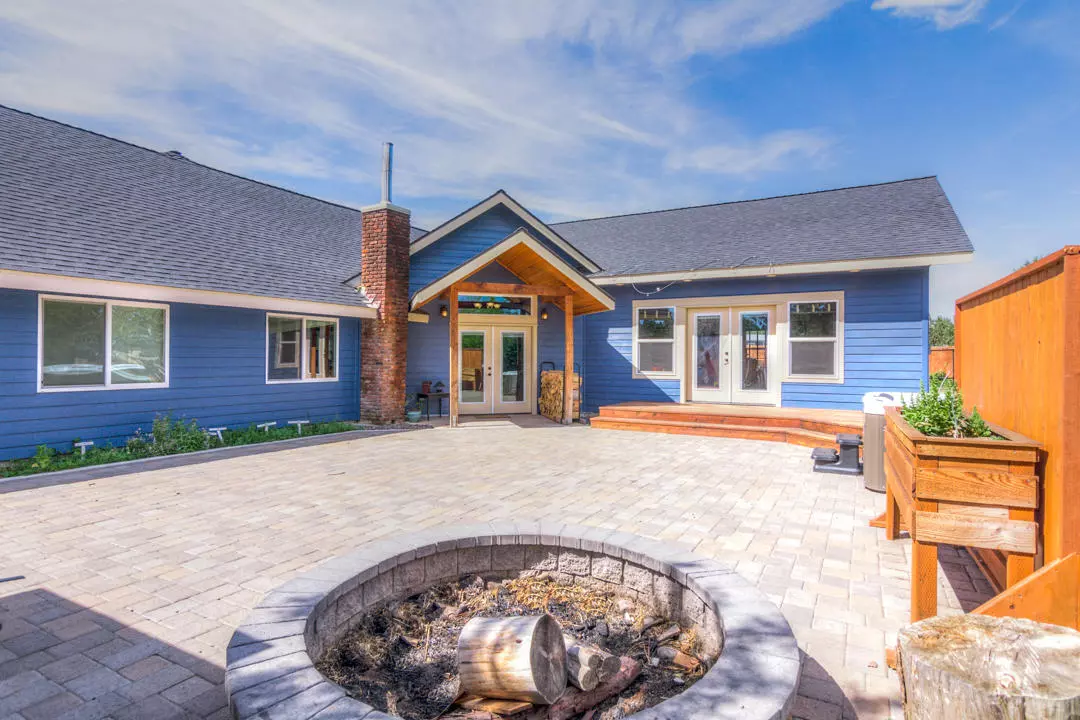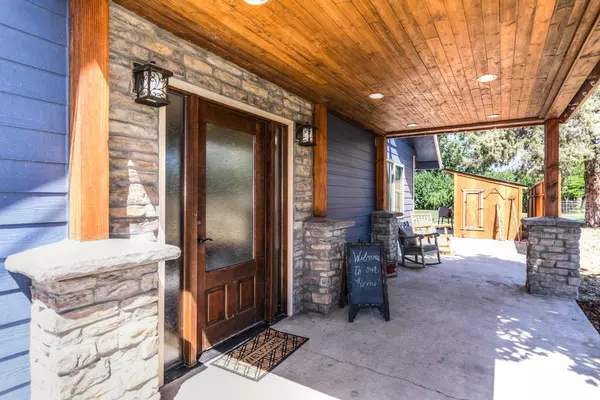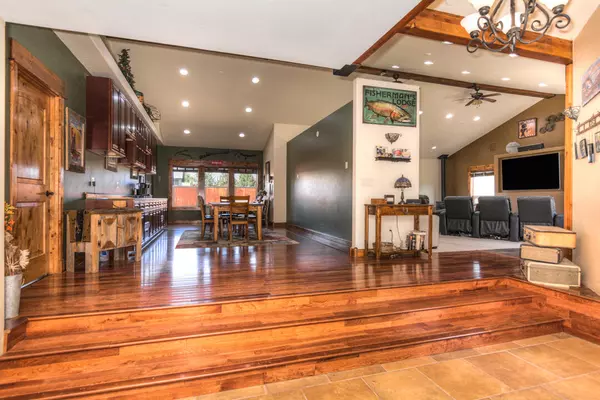$650,000
$650,000
For more information regarding the value of a property, please contact us for a free consultation.
12654 Cinder DR Terrebonne, OR 97760
4 Beds
3 Baths
4,187 SqFt
Key Details
Sold Price $650,000
Property Type Single Family Home
Sub Type Single Family Residence
Listing Status Sold
Purchase Type For Sale
Square Footage 4,187 sqft
Price per Sqft $155
Subdivision Crr 6
MLS Listing ID 220125380
Sold Date 11/02/21
Style Traditional
Bedrooms 4
Full Baths 3
HOA Fees $510
Year Built 1977
Annual Tax Amount $4,486
Lot Size 1.030 Acres
Acres 1.03
Lot Dimensions 1.03
Property Description
Entertainers dream, a must see! This updated home has it all...Fresh exterior paint, Granite counters in the kitchen w/ new Hickory cupboards, Alder wood trim & beams throughout. Sport lovers..easily entertain 20+ for the big game w/ Media & Dining room. A 80'' TV, surround sound, and theatre chairs along with the formal dining area with built-in buffet & storage. Great for all the holidays for getting the family together. En Suite Master bedroom features bamboo flooring, sitting area, heated floors in bathroom, tiled walk-in shower, jetted tub & walk-in closet. 2 bedrooms and full bath upstairs, perfect for guests. Multiple fireplaces (wood & propane) throughout living area. Enjoy summer nights on the expansive paver patio w/built-in fire pit and hot tub. Corner lot on just over an acre with a paved circular driveway offering plenty of parking. Large side yard w/sprinkler system. Fenced garden area w/raised flower beds & fruit trees ready for your green thumb!
Location
State OR
County Jefferson
Community Crr 6
Direction Shad to Peninsula Drive, left on Cinder Dr
Interior
Interior Features Built-in Features, Ceiling Fan(s), Double Vanity, Fiberglass Stall Shower, Granite Counters, Jetted Tub, Kitchen Island, Pantry, Primary Downstairs, Shower/Tub Combo, Solid Surface Counters, Spa/Hot Tub, Tile Shower, Vaulted Ceiling(s), Walk-In Closet(s), Wired for Sound
Heating Electric, Propane, Wood
Cooling Heat Pump, Whole House Fan
Fireplaces Type Propane, Wood Burning
Fireplace Yes
Window Features Vinyl Frames
Exterior
Exterior Feature Fire Pit, Patio, Spa/Hot Tub
Parking Features Detached, Driveway
Garage Spaces 2.0
Amenities Available Golf Course, Playground, Pool, Resort Community, Restaurant
Roof Type Composition
Total Parking Spaces 2
Garage Yes
Building
Lot Description Level, Sprinklers In Rear
Entry Level Two
Foundation Stemwall
Water Private
Architectural Style Traditional
Structure Type Frame
New Construction No
Schools
High Schools Culver High
Others
Senior Community No
Tax ID 5764
Security Features Carbon Monoxide Detector(s),Smoke Detector(s)
Acceptable Financing Cash, Conventional, VA Loan
Listing Terms Cash, Conventional, VA Loan
Special Listing Condition Standard
Read Less
Want to know what your home might be worth? Contact us for a FREE valuation!

Our team is ready to help you sell your home for the highest possible price ASAP






