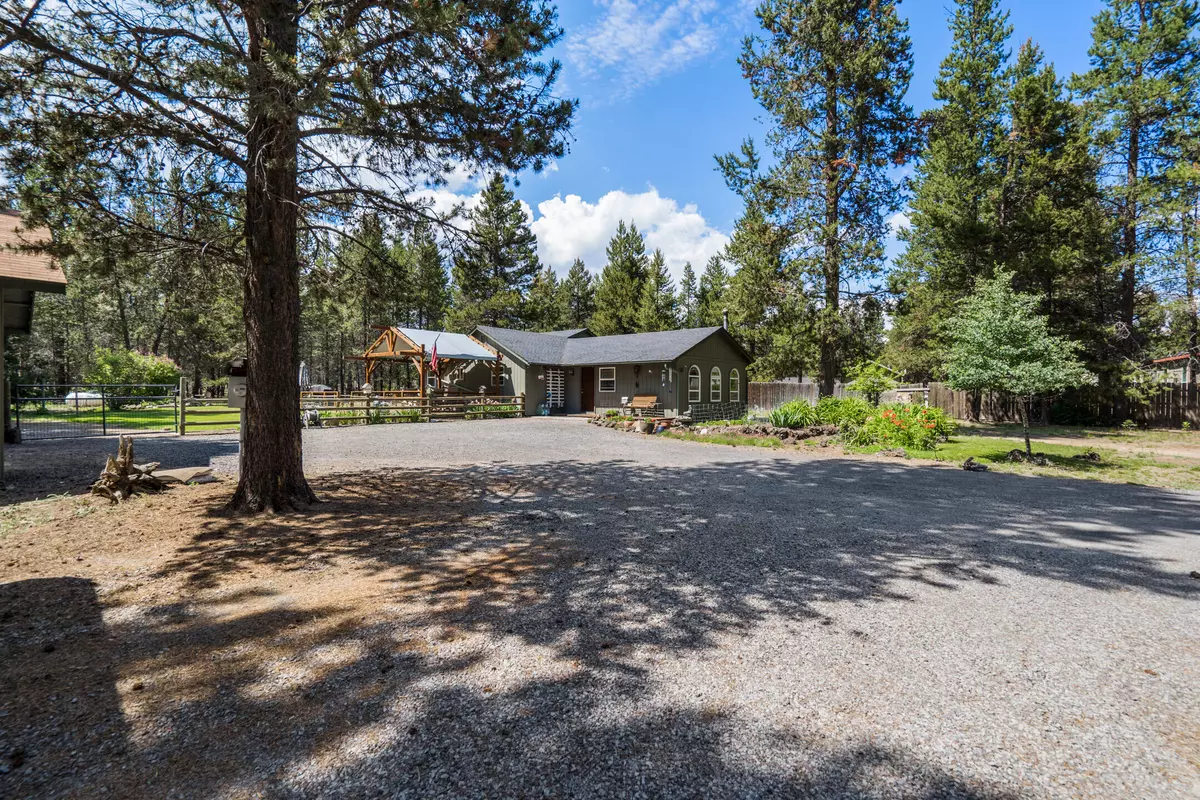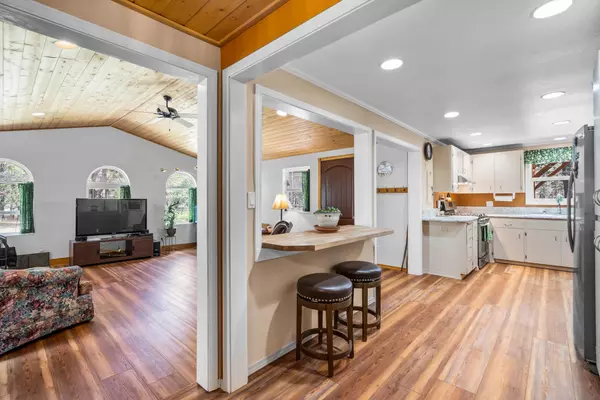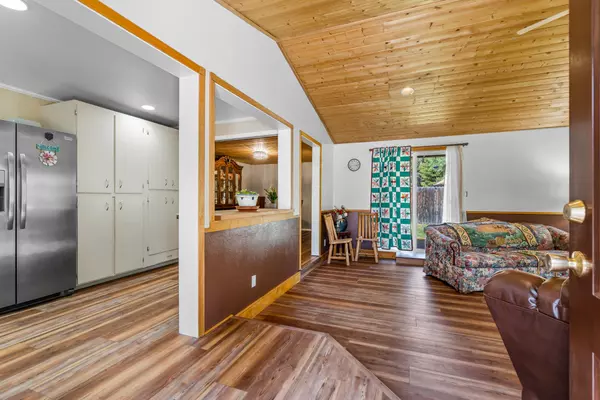$425,000
$425,000
For more information regarding the value of a property, please contact us for a free consultation.
52711 Sunrise BLVD La Pine, OR 97739
3 Beds
2 Baths
1,690 SqFt
Key Details
Sold Price $425,000
Property Type Single Family Home
Sub Type Single Family Residence
Listing Status Sold
Purchase Type For Sale
Square Footage 1,690 sqft
Price per Sqft $251
Subdivision Forest View
MLS Listing ID 220125857
Sold Date 08/05/21
Style Ranch
Bedrooms 3
Full Baths 2
Year Built 1987
Annual Tax Amount $2,532
Lot Size 1.240 Acres
Acres 1.24
Lot Dimensions 1.24
Property Description
This is your opportunity to own a piece of paradise in Central Oregon! This single level home in the tall pines and great proximity to all that Central Oregon has to offer. It is 1690 sf with stunning wood laminate floors, soaring wood ceilings in the great room and dining area, new kitchen counter tops, stainless steel appliances, freshly painted inside and out, open floor plan that is light and bright. All three bedrooms are on the main level with nice separation of space to accommodate guests and privacy. Master includes bathroom with shower and large corner soaking tub. RV parking and hookups with room to spare. This beautiful property is fenced and gated and includes large oversized detached garage/shop, well house and wood storage. The exterior includes a large custom deck with lovely views of the property and nature. Property is located near US Forest lands, Cascade Lakes, Deschutes River, Mt. Bachelor, La Pine State Park with access to numerous trailheads.
Location
State OR
County Deschutes
Community Forest View
Rooms
Basement None
Interior
Interior Features Ceiling Fan(s), Fiberglass Stall Shower, Laminate Counters, Linen Closet, Open Floorplan, Pantry, Primary Downstairs, Shower/Tub Combo, Soaking Tub, Tile Counters, Vaulted Ceiling(s), Wired for Data
Heating Ductless, Wood
Cooling None
Fireplaces Type Wood Burning
Fireplace Yes
Window Features Double Pane Windows,Vinyl Frames
Exterior
Exterior Feature Deck, Patio, RV Hookup
Parking Features Detached, Driveway, Gated, Gravel, RV Access/Parking, Storage, Workshop in Garage
Garage Spaces 2.0
Roof Type Composition
Total Parking Spaces 2
Garage Yes
Building
Lot Description Fenced, Landscaped, Level, Native Plants, Wooded
Entry Level One
Foundation Stemwall
Water Well
Architectural Style Ranch
Structure Type Frame
New Construction No
Schools
High Schools Lapine Sr High
Others
Senior Community No
Tax ID 140756
Security Features Carbon Monoxide Detector(s),Smoke Detector(s)
Acceptable Financing Cash, Conventional, FHA, USDA Loan, VA Loan
Listing Terms Cash, Conventional, FHA, USDA Loan, VA Loan
Special Listing Condition Standard
Read Less
Want to know what your home might be worth? Contact us for a FREE valuation!

Our team is ready to help you sell your home for the highest possible price ASAP






