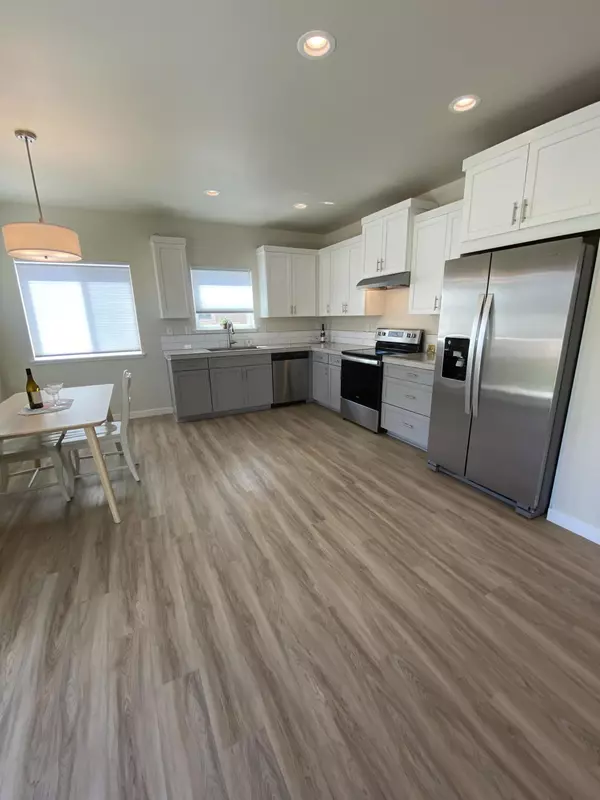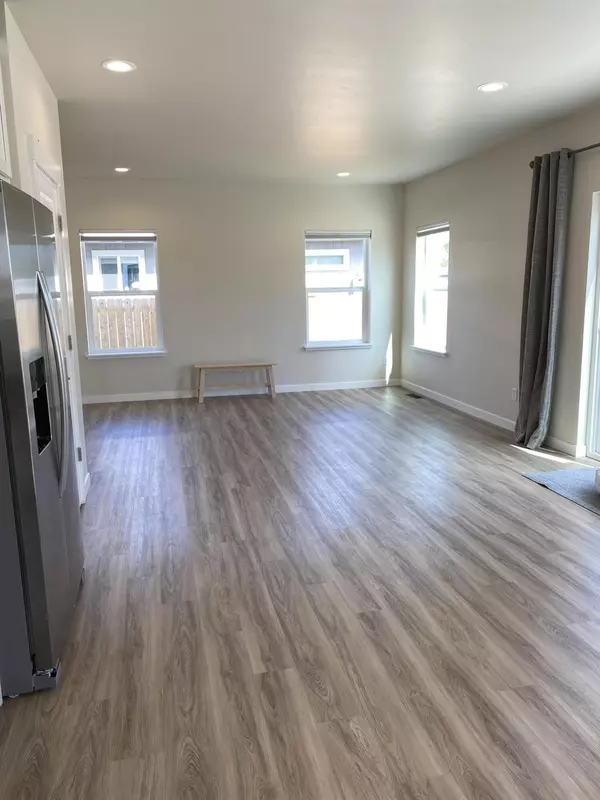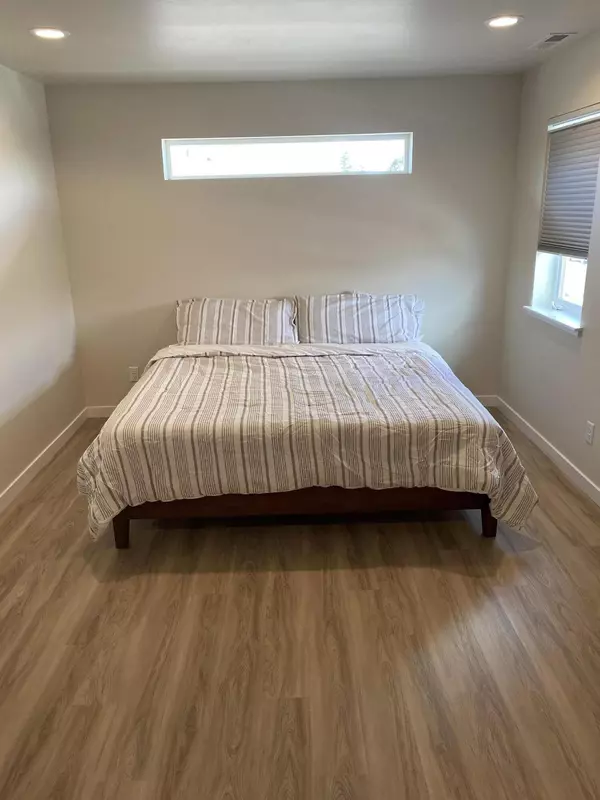$375,000
$399,950
6.2%For more information regarding the value of a property, please contact us for a free consultation.
16435 Bassett DR La Pine, OR 97739
3 Beds
3 Baths
1,766 SqFt
Key Details
Sold Price $375,000
Property Type Single Family Home
Sub Type Single Family Residence
Listing Status Sold
Purchase Type For Sale
Square Footage 1,766 sqft
Price per Sqft $212
Subdivision Huntington Meadows
MLS Listing ID 220125836
Sold Date 09/29/21
Style Craftsman
Bedrooms 3
Full Baths 2
Half Baths 1
Year Built 2019
Annual Tax Amount $2,083
Lot Size 8,276 Sqft
Acres 0.19
Lot Dimensions 0.19
Property Description
Looking for a Quality, Large, Beautiful Home? Enjoy the Serenity and Peacefulness with the Deschutes National Forest from your backyard. Pride of Ownership, Like-New on almost .20 of an acre, 3 Bed, 2 1/2 bath, approx. 1800sqft, Bright & Open Living Floor Plan, Craftsman's Exterior, Energy Efficient, Smart Technology, Stainless Steel Appliances, Vaulted Ceiling, Air Conditioning, Upgraded Appliances and Fixtures, Porcelain Counters, Luxury Vinyl Plank flooring, Custom Master Bath, Separate Tub, Shower, Undermount Sinks, 10 yr warranty on Heat Pump & Roof, South facing backyard gets lots of Sun, Views of Paulina Peak, Wonderfully Landscaped, Fruit Trees, Zoned for ADU, High Speed Fiber Internet available, Safe neighborhood, close to Shopping, Schools, Parks, Rivers, Lakes and Endless Outdoor Adventures! Only 15 mins to Sunriver and 30 mins to Bend.
Location
State OR
County Deschutes
Community Huntington Meadows
Direction Hwy 97, Take Finley Butte Rd, Right on Huntington Rd and Left on Bassett Rd.
Interior
Interior Features Built-in Features, Enclosed Toilet(s), Fiberglass Stall Shower, Linen Closet, Open Floorplan, Pantry, Shower/Tub Combo, Smart Lighting, Smart Thermostat, Solid Surface Counters, Vaulted Ceiling(s), Walk-In Closet(s)
Heating Electric, ENERGY STAR Qualified Equipment, Forced Air, Heat Pump, Hot Water
Cooling Central Air, ENERGY STAR Qualified Equipment, Heat Pump
Window Features Double Pane Windows,Vinyl Frames
Exterior
Exterior Feature Patio
Parking Features Attached, Concrete, Driveway, Garage Door Opener, Gravel, On Street
Garage Spaces 2.0
Community Features Access to Public Lands, Park, Pickleball Court(s), Playground, Trail(s)
Roof Type Composition
Total Parking Spaces 2
Garage Yes
Building
Lot Description Adjoins Public Lands, Fenced, Garden, Landscaped, Level
Entry Level Two
Foundation Stemwall
Builder Name ARBOR BUILDERS
Water Public
Architectural Style Craftsman
Structure Type Frame
New Construction No
Schools
High Schools Lapine Sr High
Others
Senior Community No
Tax ID 263958
Security Features Carbon Monoxide Detector(s),Smoke Detector(s)
Acceptable Financing Cash, Conventional, FHA, USDA Loan, VA Loan
Listing Terms Cash, Conventional, FHA, USDA Loan, VA Loan
Special Listing Condition Standard
Read Less
Want to know what your home might be worth? Contact us for a FREE valuation!

Our team is ready to help you sell your home for the highest possible price ASAP






