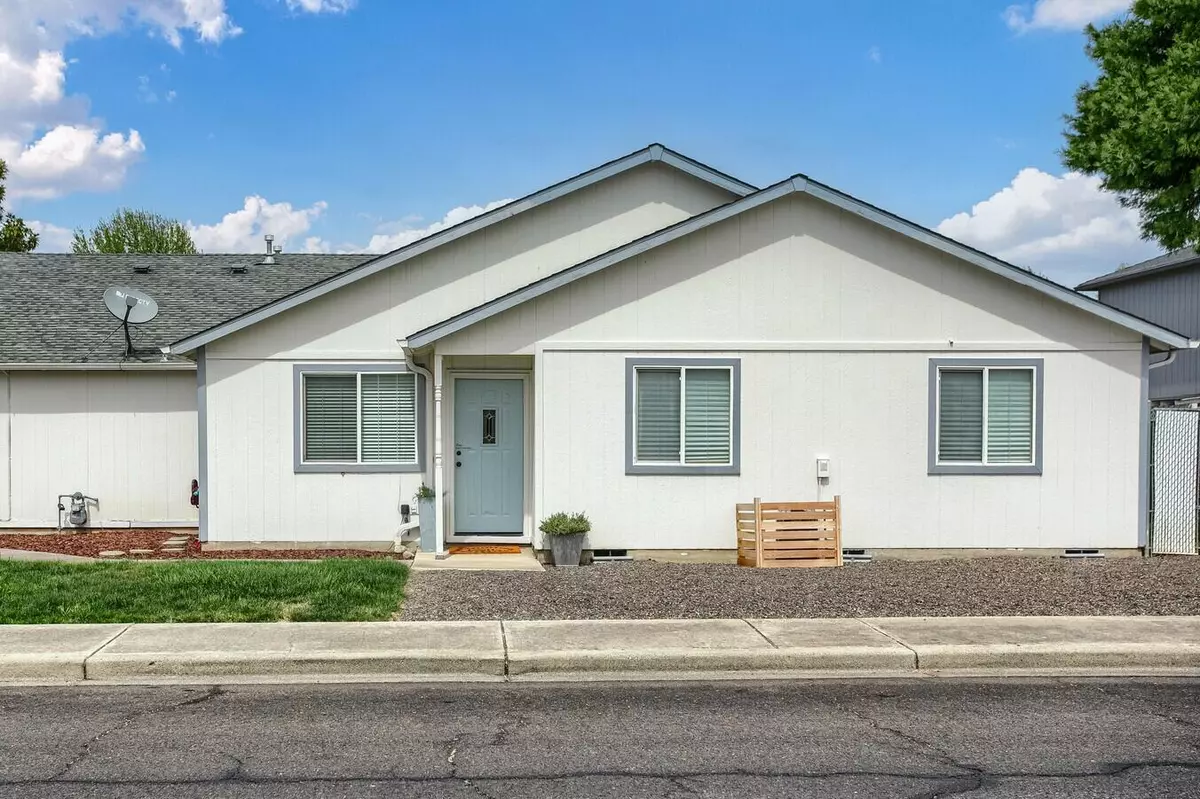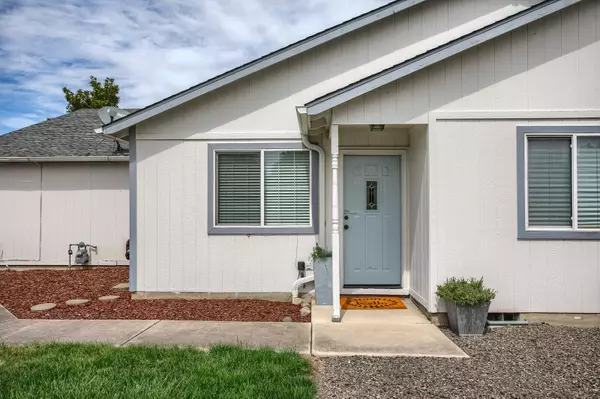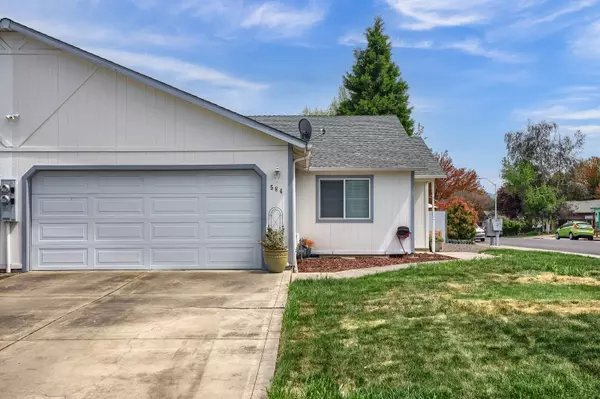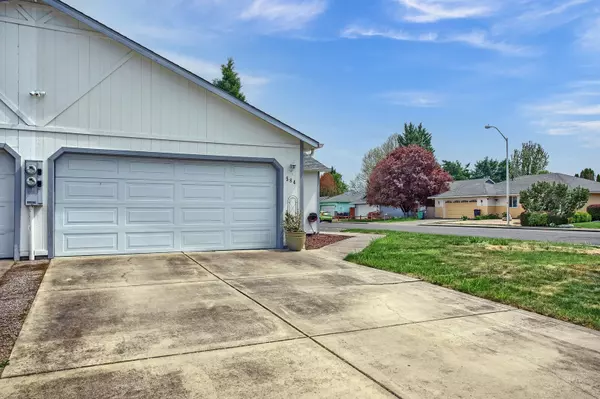$291,000
$275,000
5.8%For more information regarding the value of a property, please contact us for a free consultation.
584 Mountain View DR Central Point, OR 97502
3 Beds
2 Baths
1,121 SqFt
Key Details
Sold Price $291,000
Property Type Single Family Home
Sub Type Single Family Residence
Listing Status Sold
Purchase Type For Sale
Square Footage 1,121 sqft
Price per Sqft $259
MLS Listing ID 220125572
Sold Date 08/06/21
Style Contemporary
Bedrooms 3
Full Baths 2
Year Built 1998
Annual Tax Amount $2,447
Lot Size 3,920 Sqft
Acres 0.09
Lot Dimensions 0.09
Property Description
Cute, clean and affordable this 3-Bedroom/2-Bathroom home boasts a modern, open floor plan and low-maintenance backyard which are sure to please. Step through the front door into soaring vaulted ceilings and redone plank laminate floors in a great room that nicely flows into the open concept kitchen neatly adorned with tile counters and stainless steel appliances. The hall laundry closet maximizes square footage in the large master bedroom nicely appointment with a walk-in closet and single vanity ensuite. The backyard is quaint and fully fenced, ready for a furry campion. WIth close proximity to shopping, medical and retail and no HOA dues this zero-lot-line home is your own affordable pice of Southern Oregon! Schedule a tour today!
Location
State OR
County Jackson
Direction From Hwy 99 turn east onto Beal Ln. Turn left onto Bursell Rd and then right onto Hopkins Rd. Arrive at sign on corner of Hopkins and Mountain View.
Interior
Interior Features Ceiling Fan(s), Open Floorplan, Tile Counters, Vaulted Ceiling(s), Walk-In Closet(s)
Heating Electric, Forced Air
Cooling Heat Pump
Window Features Double Pane Windows
Exterior
Exterior Feature Patio
Parking Features Attached
Garage Spaces 2.0
Roof Type Composition
Total Parking Spaces 2
Garage Yes
Building
Lot Description Fenced, Level
Entry Level One
Foundation Concrete Perimeter
Water Public
Architectural Style Contemporary
Structure Type Frame
New Construction No
Schools
High Schools Crater High
Others
Senior Community No
Tax ID 10911603
Security Features Carbon Monoxide Detector(s),Smoke Detector(s)
Acceptable Financing Cash, Conventional, FHA, VA Loan
Listing Terms Cash, Conventional, FHA, VA Loan
Special Listing Condition Standard
Read Less
Want to know what your home might be worth? Contact us for a FREE valuation!

Our team is ready to help you sell your home for the highest possible price ASAP






