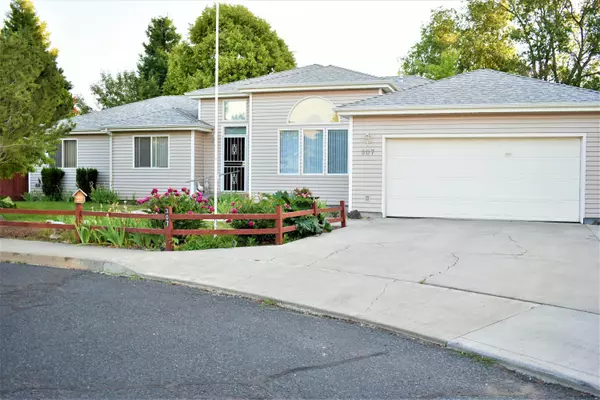$400,000
$425,000
5.9%For more information regarding the value of a property, please contact us for a free consultation.
307 Juniper CT Prineville, OR 97754
3 Beds
2 Baths
1,669 SqFt
Key Details
Sold Price $400,000
Property Type Single Family Home
Sub Type Single Family Residence
Listing Status Sold
Purchase Type For Sale
Square Footage 1,669 sqft
Price per Sqft $239
Subdivision Hudspeth
MLS Listing ID 220125391
Sold Date 09/24/21
Style Craftsman
Bedrooms 3
Full Baths 2
Year Built 2000
Annual Tax Amount $3,189
Lot Size 9,147 Sqft
Acres 0.21
Lot Dimensions 0.21
Property Description
Good sized custom home in a quiet cul-de-sac close to schools and the stadium. This 3 bedroom 2 bathroom home is 1669 sqft, and features a sunken living room, a formal dining area, and a large family room! All of the interior doors are solid oak! The kitchen features hardwood floors, oak cabinets, and a breakfast bar with solid surface counters. The laundry room leads to a finished double car garage. Sliding glass doors out of the family room and dining room lead to a private back patio and deck. The back yard features plenty of shade trees, some fruit trees, two storage sheds, and a garden area! Call today to get a showing of this amazing home.
Location
State OR
County Crook
Community Hudspeth
Rooms
Basement None
Interior
Interior Features Breakfast Bar, Ceiling Fan(s), Fiberglass Stall Shower, Linen Closet, Vaulted Ceiling(s), Walk-In Closet(s)
Heating Forced Air, Natural Gas
Cooling Central Air
Window Features Double Pane Windows,Vinyl Frames
Exterior
Exterior Feature Deck, Patio
Parking Features Attached, Concrete, Driveway, On Street
Garage Spaces 2.0
Roof Type Composition
Accessibility Accessible Approach with Ramp, Accessible Bedroom, Accessible Closets, Accessible Doors, Accessible Entrance, Accessible Full Bath, Accessible Hallway(s), Grip-Accessible Features
Total Parking Spaces 2
Garage Yes
Building
Lot Description Fenced, Garden, Landscaped
Entry Level One
Foundation Stemwall
Water Public
Architectural Style Craftsman
Structure Type Frame
New Construction No
Schools
High Schools Crook County High
Others
Senior Community No
Tax ID 151605AC06600
Security Features Carbon Monoxide Detector(s),Smoke Detector(s)
Acceptable Financing Cash, Conventional, FHA, USDA Loan, VA Loan
Listing Terms Cash, Conventional, FHA, USDA Loan, VA Loan
Special Listing Condition Standard
Read Less
Want to know what your home might be worth? Contact us for a FREE valuation!

Our team is ready to help you sell your home for the highest possible price ASAP






