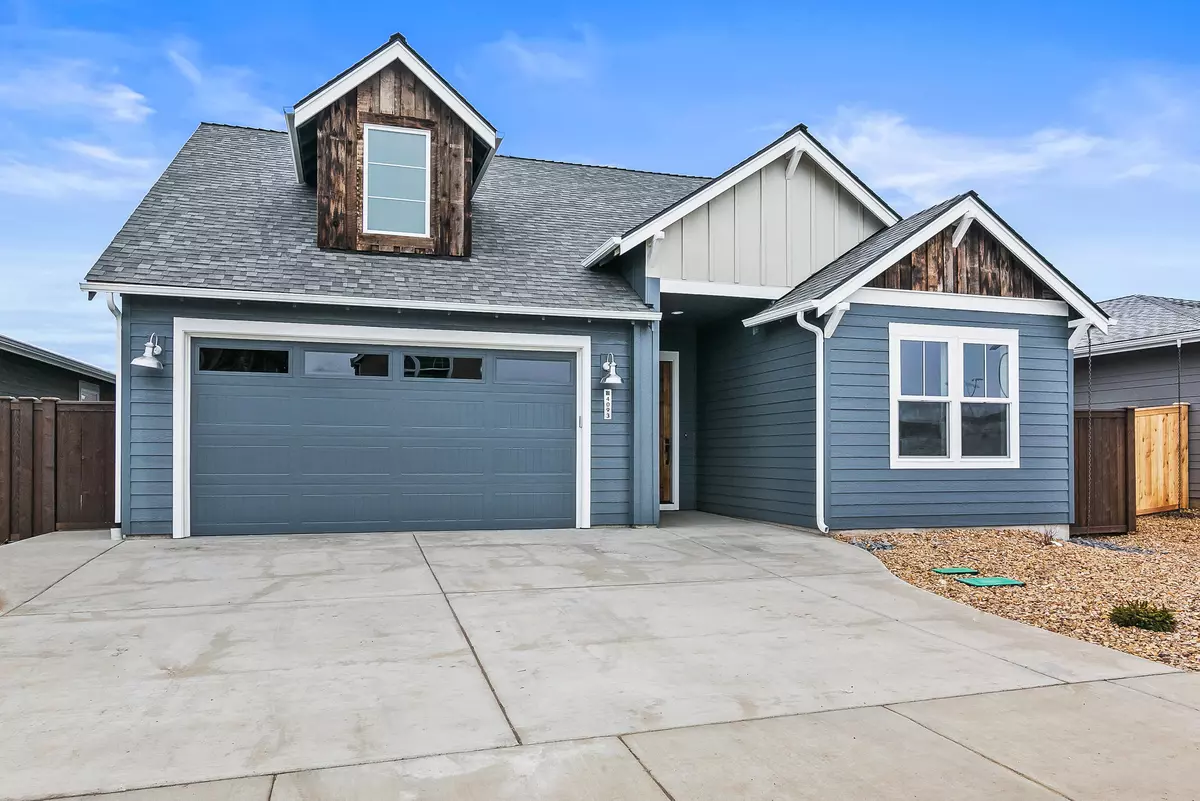$452,905
$439,900
3.0%For more information regarding the value of a property, please contact us for a free consultation.
4396 Badger Creek DR Redmond, OR 97756
3 Beds
2 Baths
1,780 SqFt
Key Details
Sold Price $452,905
Property Type Single Family Home
Sub Type Single Family Residence
Listing Status Sold
Purchase Type For Sale
Square Footage 1,780 sqft
Price per Sqft $254
Subdivision Prairie Crossing
MLS Listing ID 220125362
Sold Date 06/24/21
Style Northwest
Bedrooms 3
Full Baths 2
HOA Fees $74
Year Built 2021
Annual Tax Amount $163
Lot Size 6,098 Sqft
Acres 0.14
Lot Dimensions 0.14
Property Description
FOR COMPS ONLY* Welcome to Prairie Crossing, a neighborly well-designed community distinguishing itself from the ordinary. A community not only built with quality but efficiency. We believe so much in our efficiency, that our homes will include a 3-year Energy Bill Guarantee. The Kearny floor plan is a 1780 sqft, 3 Bed, 2 Bath single level home. All PC homes feature Floor to ceiling tile in Master shower and heated floors. Earth Advantage Certified, Central AC, tankless hot water tank with recirc pump, laundry sink, hard wood floors, 9'-10' ceilings, and 8' front door. Home is fully landscaped with fenced front and back yard and covered patio. Fully finished 2 car over-sized garage and so much more. Community Park, Pavilion, and Dog Park. Directly N of Ridgeview HS and W of Canal.
Location
State OR
County Deschutes
Community Prairie Crossing
Interior
Heating ENERGY STAR Qualified Equipment, Forced Air, Natural Gas, Radiant
Cooling Central Air, ENERGY STAR Qualified Equipment
Exterior
Parking Features Concrete, Driveway, Garage Door Opener
Garage Spaces 2.0
Amenities Available Landscaping, Park, Snow Removal, Trail(s)
Roof Type Composition
Total Parking Spaces 2
Garage Yes
Building
Entry Level One
Foundation Stemwall
Builder Name Grandir Homes
Water Public
Architectural Style Northwest
Structure Type Frame
New Construction Yes
Schools
High Schools Ridgeview High
Others
Senior Community No
Tax ID 281522
Acceptable Financing Cash, Conventional, FHA, USDA Loan, VA Loan
Listing Terms Cash, Conventional, FHA, USDA Loan, VA Loan
Special Listing Condition Standard
Read Less
Want to know what your home might be worth? Contact us for a FREE valuation!

Our team is ready to help you sell your home for the highest possible price ASAP


