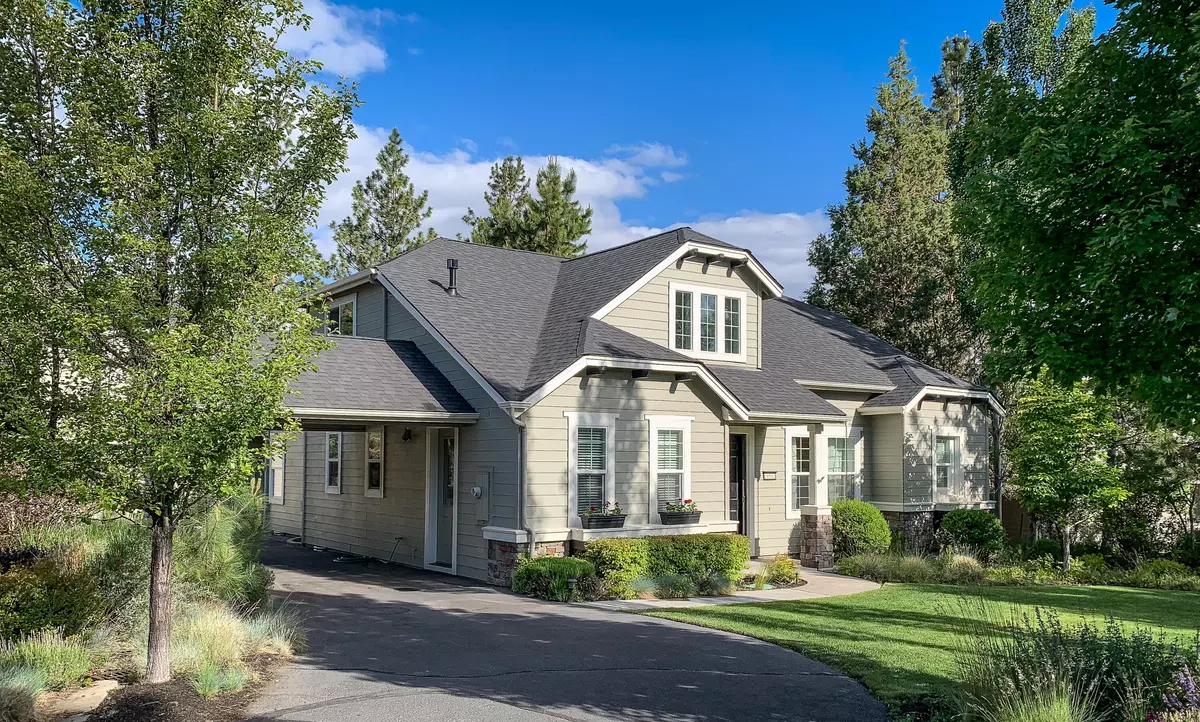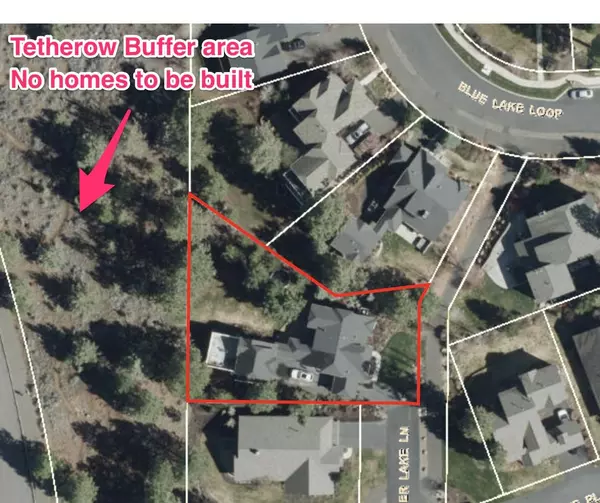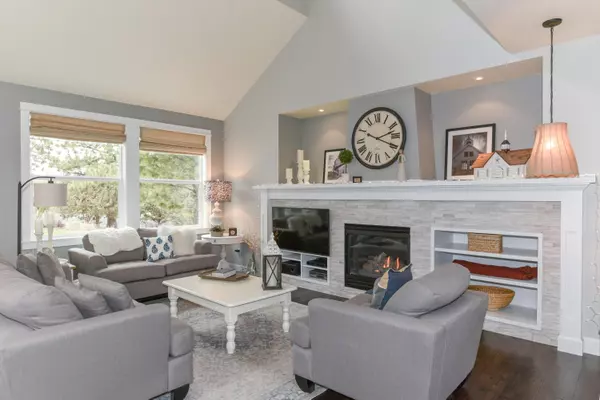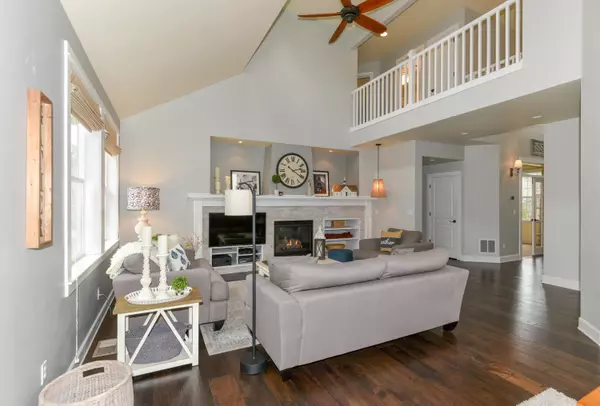$1,300,000
$1,350,000
3.7%For more information regarding the value of a property, please contact us for a free consultation.
19503 Fisher Lake LN Bend, OR 97702
5 Beds
4 Baths
3,135 SqFt
Key Details
Sold Price $1,300,000
Property Type Single Family Home
Sub Type Single Family Residence
Listing Status Sold
Purchase Type For Sale
Square Footage 3,135 sqft
Price per Sqft $414
Subdivision Parks At Broken Top
MLS Listing ID 220125081
Sold Date 10/01/21
Style Northwest
Bedrooms 5
Full Baths 3
Half Baths 1
HOA Fees $140
Year Built 2005
Annual Tax Amount $5,588
Lot Size 0.360 Acres
Acres 0.36
Lot Dimensions 0.36
Property Description
Imagine yourself living in ''The Parks,'' one of Bend's most desirable west side neighborhoods, where you can enjoy all of Bend's outdoor beauty without having to leave your home. 3ft high fencing allowed at this lot, Contact HOA mgr. for more details. This 1/3 ac. plus beautiful 4 bedroom, 2.5 bath, 2810 SF home with master on the main level, looks out to a spacious backyard perfect for yard games & relaxing in the hot tub. Private patio & upstairs deck are available for BBQs with family & friends during Bend's exquisite summer evenings. Separate detached 325 SF studio apartment with kitchen opens up to a large deck where you can enjoy your morning coffee nestled in the pine trees with peek a boo Cascade views overlooking Tetherow. No need to rent extra storage as this property includes an additional 500 SF garage perfect for a workshop, boats and recreational equipment. Additional parking is included to allow for up to 5 vehicles. Home backs to Tetherow buffer area
Location
State OR
County Deschutes
Community Parks At Broken Top
Direction Mt Washington west to Metolius, left to Devils Lake, Rt. on Blue Lake. Rt. on Mirror Lake. Rt on Fisher Lake to end of drive.
Rooms
Basement None
Interior
Interior Features Ceiling Fan(s), Double Vanity, Fiberglass Stall Shower, Granite Counters, Kitchen Island, Linen Closet, Open Floorplan, Primary Downstairs, Shower/Tub Combo, Smart Thermostat
Heating Forced Air, Heat Pump
Cooling Central Air, Heat Pump
Fireplaces Type Gas, Great Room, Outside, Primary Bedroom
Fireplace Yes
Window Features Vinyl Frames
Exterior
Exterior Feature Spa/Hot Tub
Parking Features Asphalt, Attached, Driveway, Garage Door Opener, Gravel, Storage
Garage Spaces 3.0
Community Features Gas Available, Short Term Rentals Allowed, Trail(s)
Amenities Available Firewise Certification, Landscaping, Pool, Snow Removal
Roof Type Composition
Accessibility Accessible Approach with Ramp, Accessible Bedroom, Accessible Closets, Accessible Doors, Accessible Entrance, Accessible Full Bath, Accessible Hallway(s), Accessible Kitchen
Total Parking Spaces 3
Garage Yes
Building
Lot Description Drip System, Landscaped, Level, Sprinklers In Front, Sprinklers In Rear, Wooded
Entry Level Two
Foundation Stemwall
Water Public
Architectural Style Northwest
Structure Type Frame
New Construction No
Schools
High Schools Summit High
Others
Senior Community No
Tax ID 247569
Security Features Carbon Monoxide Detector(s),Smoke Detector(s)
Acceptable Financing Cash, Conventional
Listing Terms Cash, Conventional
Special Listing Condition Standard
Read Less
Want to know what your home might be worth? Contact us for a FREE valuation!

Our team is ready to help you sell your home for the highest possible price ASAP






